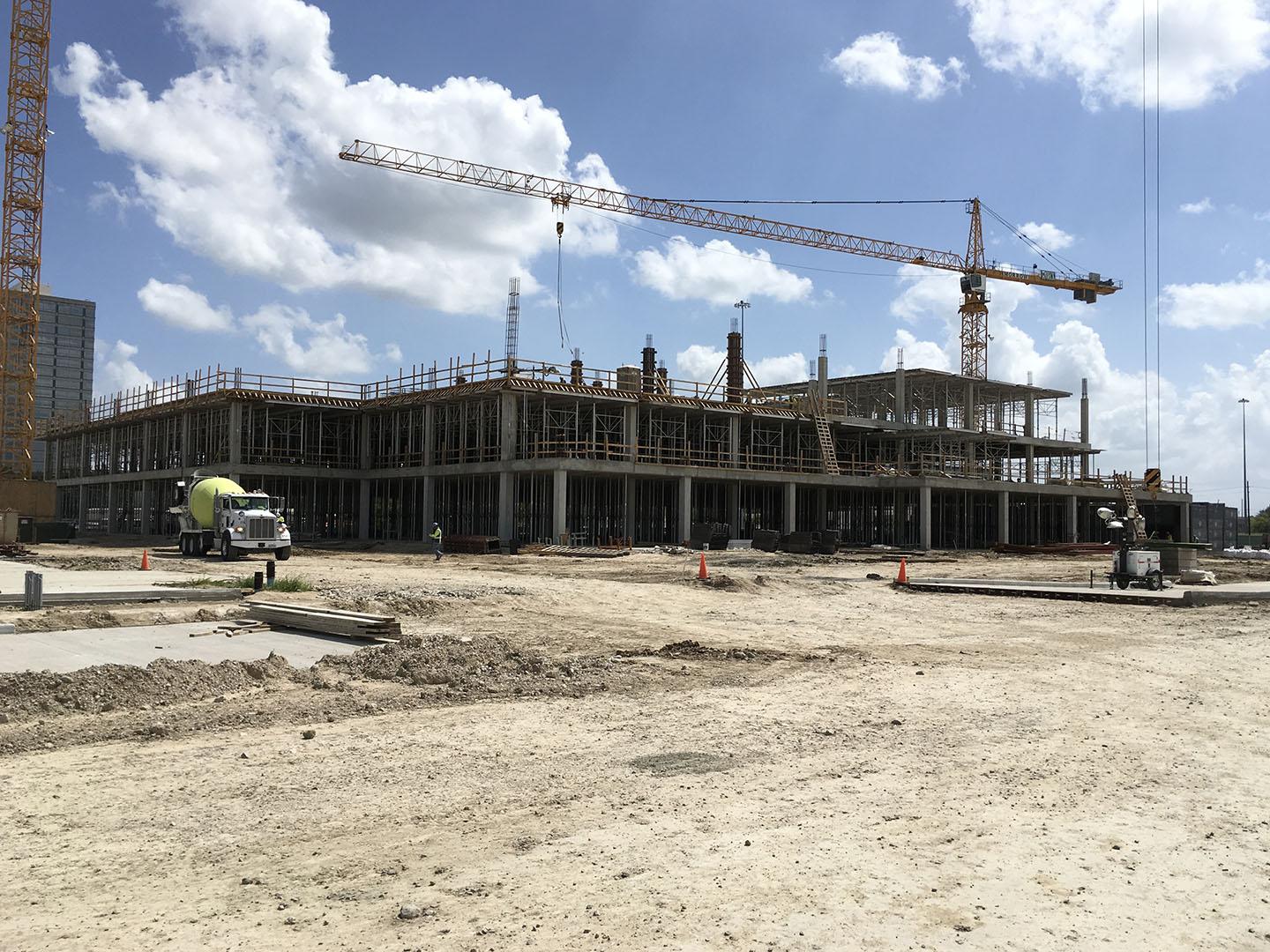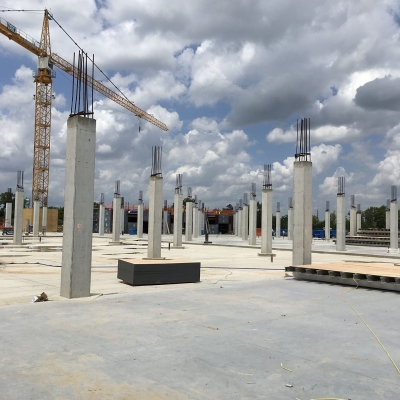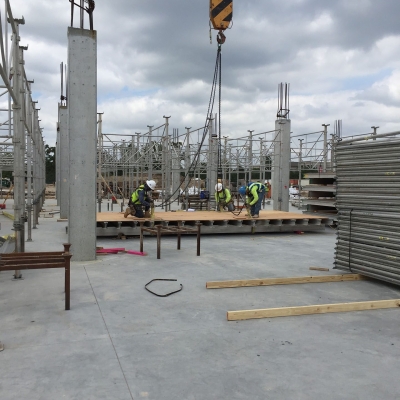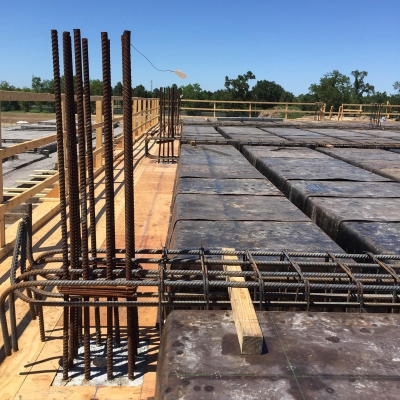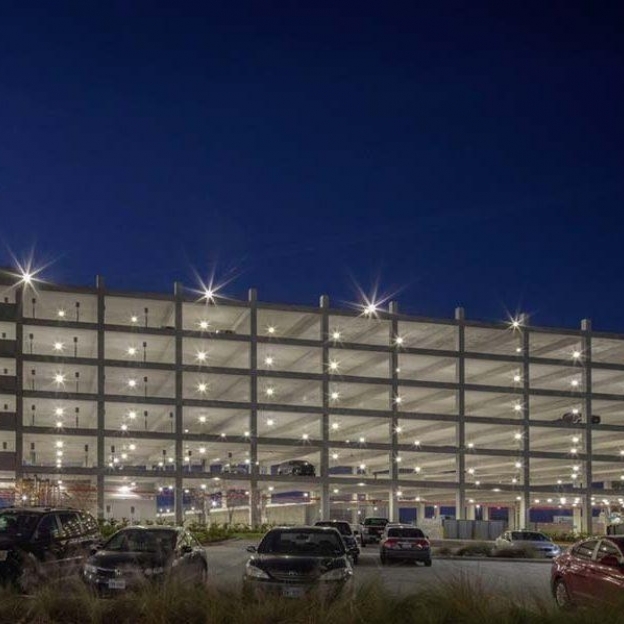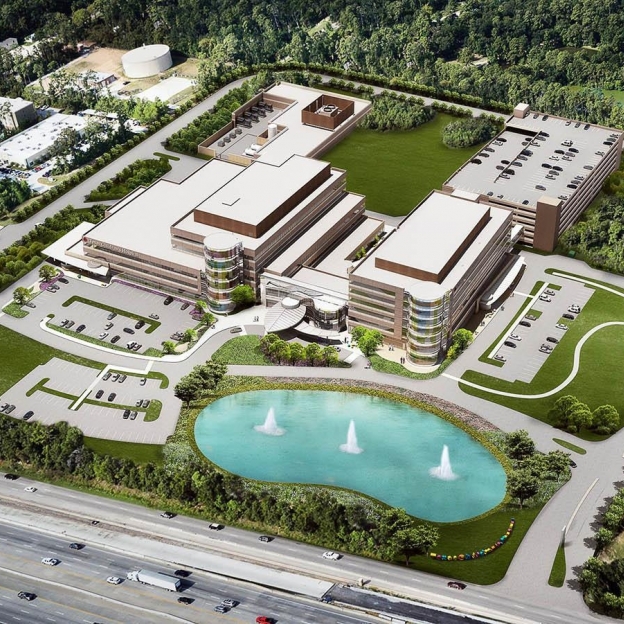About the Project
As MD Anderson’s first free-standing clinical building outside the Texas Medical Center, it was built on 36 acres and includes approximately 175,000 square feet. Building Concrete Solutions’ formwork system of choice for this project was RMD’s Alshor Plus. This specific project was designed as a Pan-Type floor system. The assembly time for the system was minimal, allowing the team to pre-assemble the slab tables while a different crew was setting up the frames that would provide the support. The safety benefit of this system is that all parts are bolted down, decreasing the risk of falling object during the stripping process. All columns forms and beam sides were pre-assembled at our fabrication yard for quality control and increased safety.
Phase 1:
Foundation and site: auger cast piles, caps, grade beams, 53,000 SF slab on grade, 17,200 SF walks and 215,000 SF paving
Phase 2:
Elevated structure: 242,300 SF pan slab
