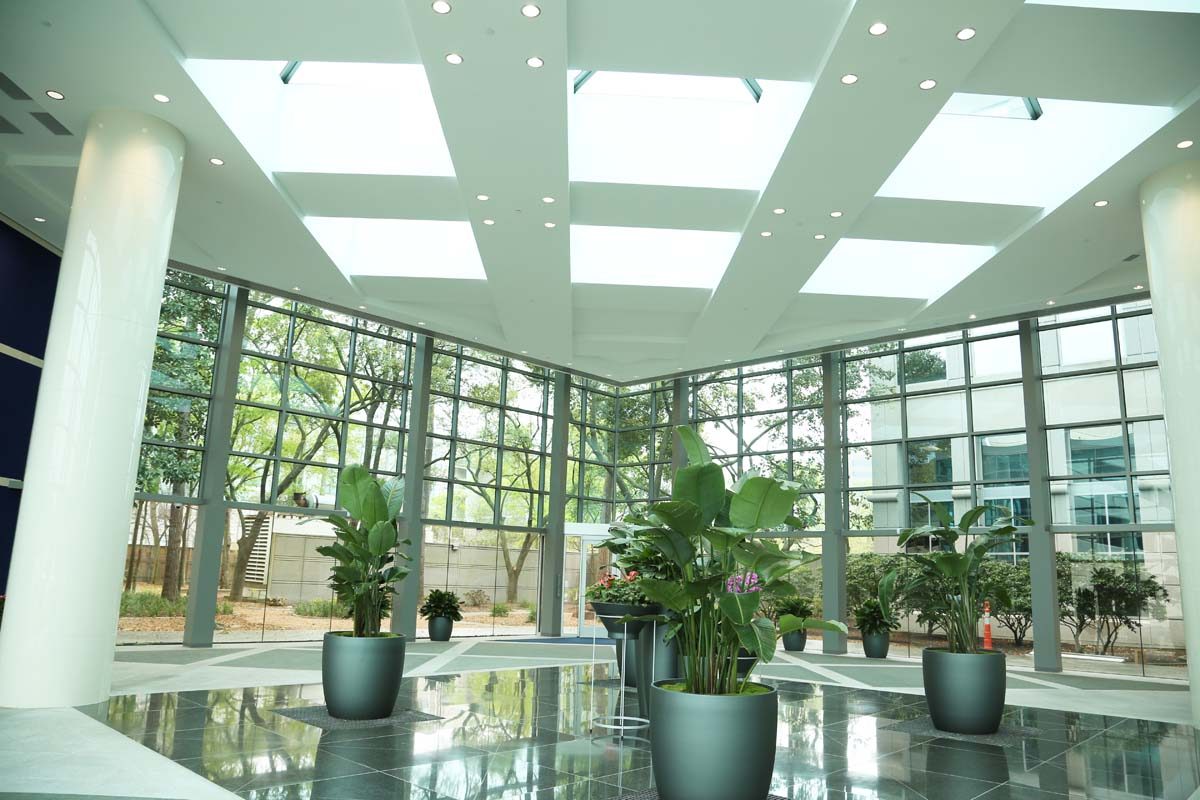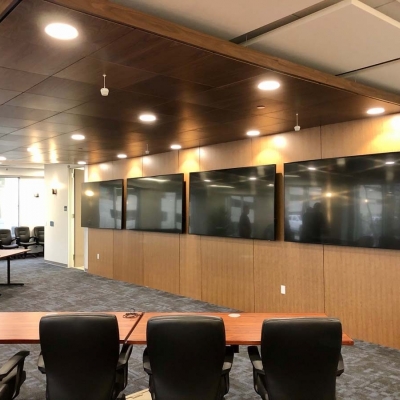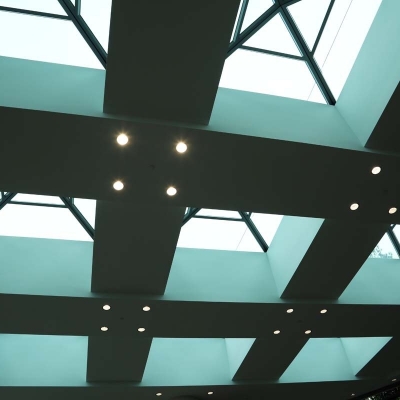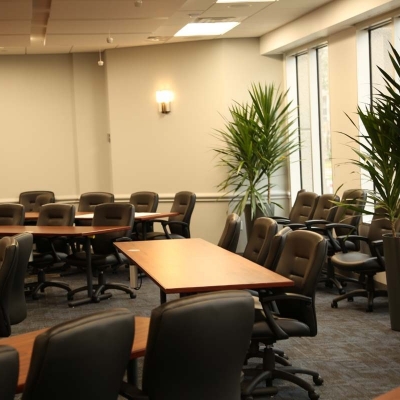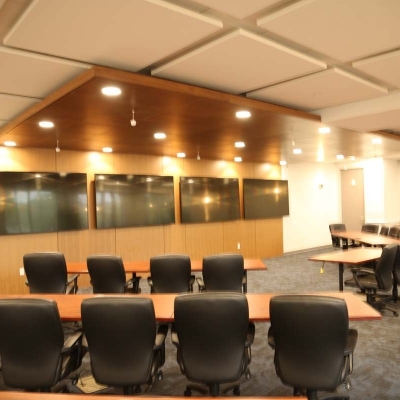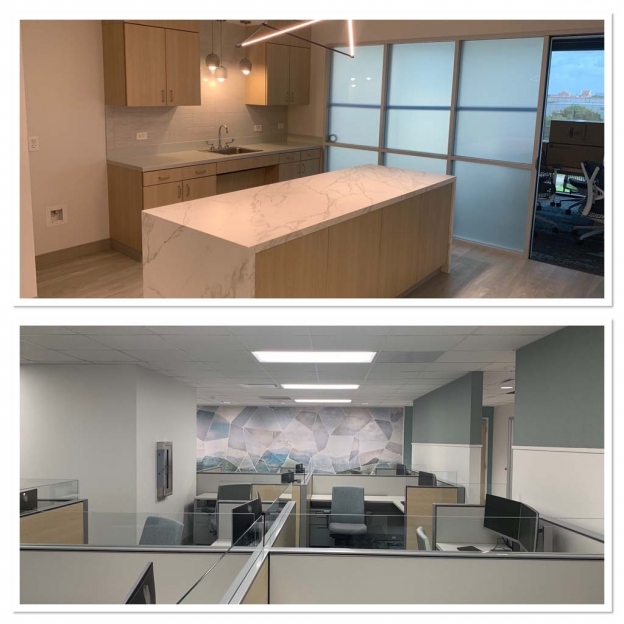About the Project
This project consisted of a full remodel of level one and partial remodel of levels two through six for a total of 146,765 square feet. Tellepsen partnered with C3 to help meet the high level of safety standards required by the client. The thirty-foot ceiling in the existing Atrium required the existing fabric panels to be demolished and replaced with sheetrock. Specific man lifts and operators were chosen for their ability to reach specific hard to reach areas and accommodate the client’s large equipment requirements.
