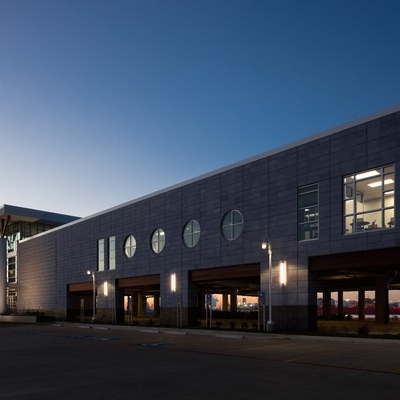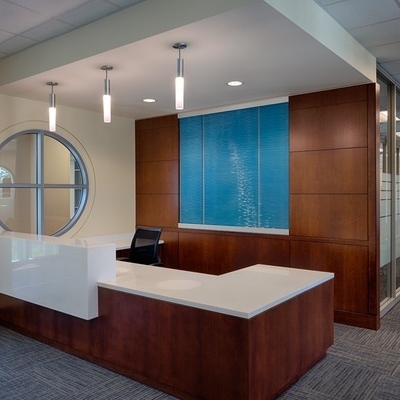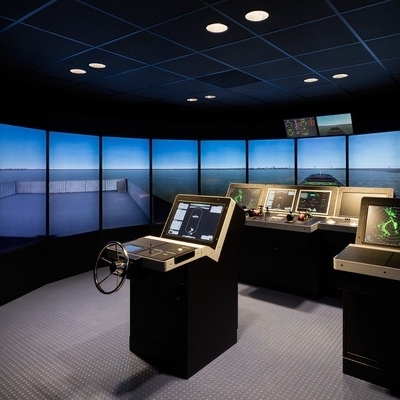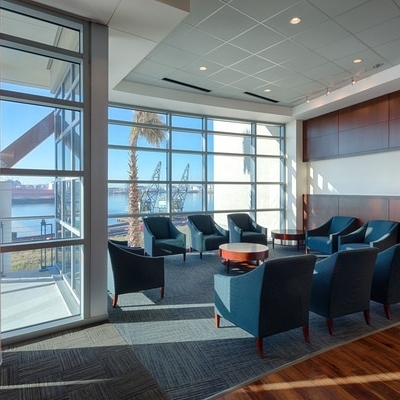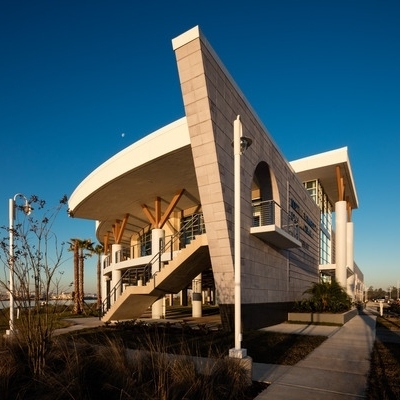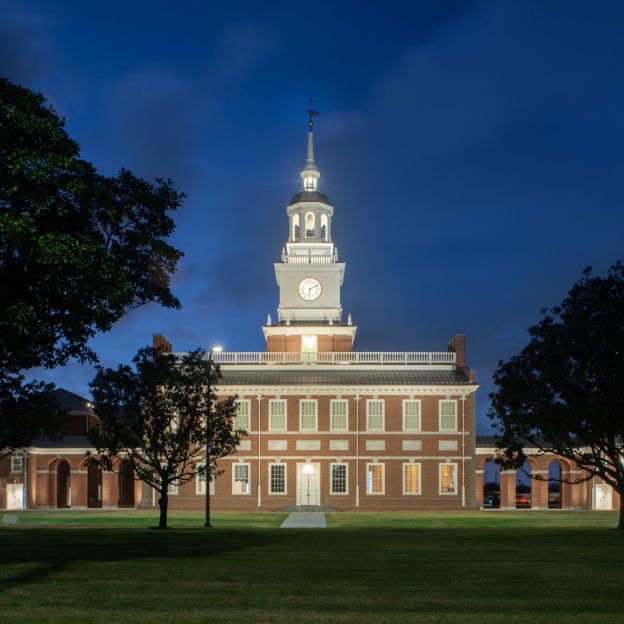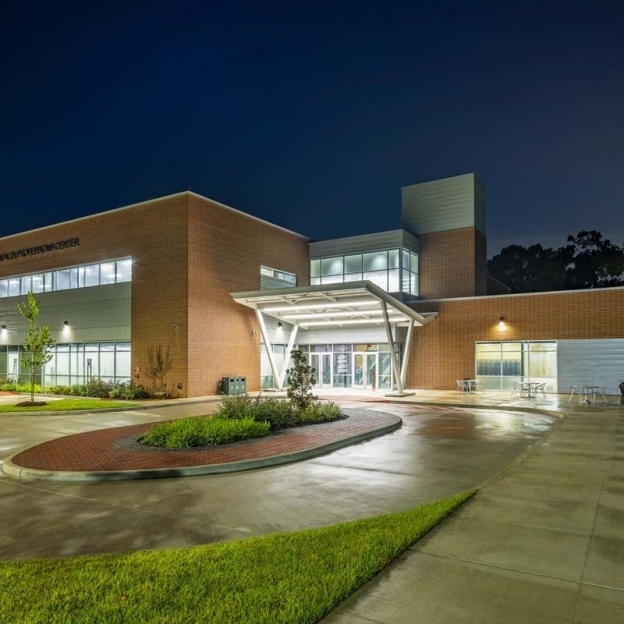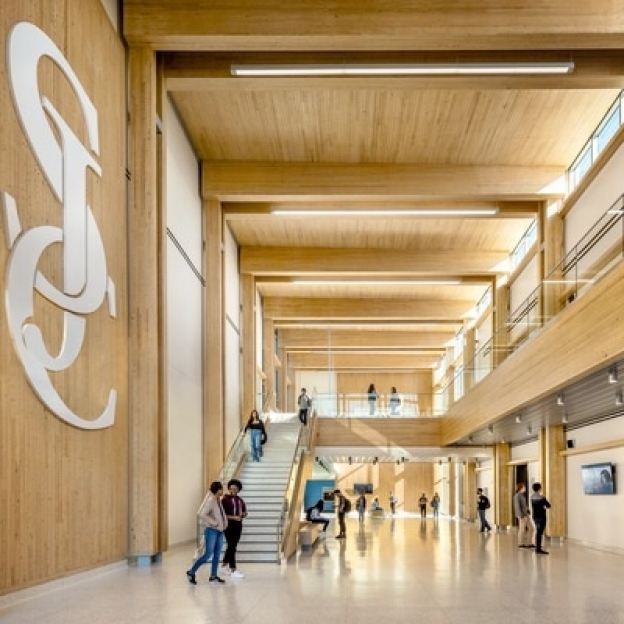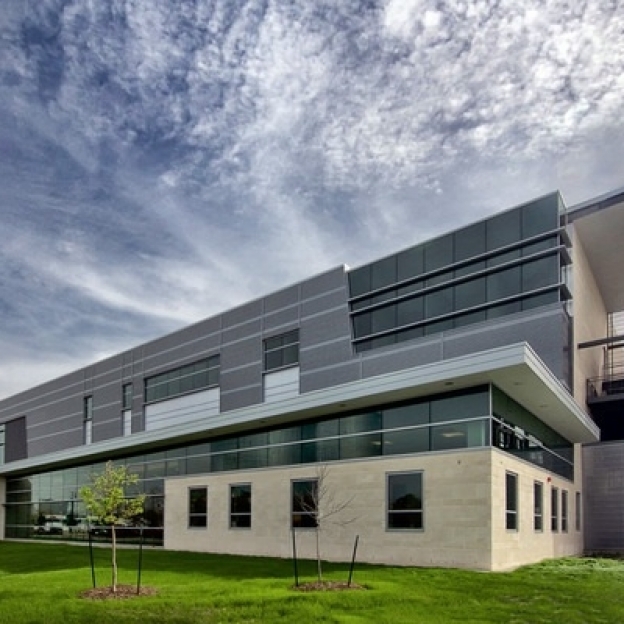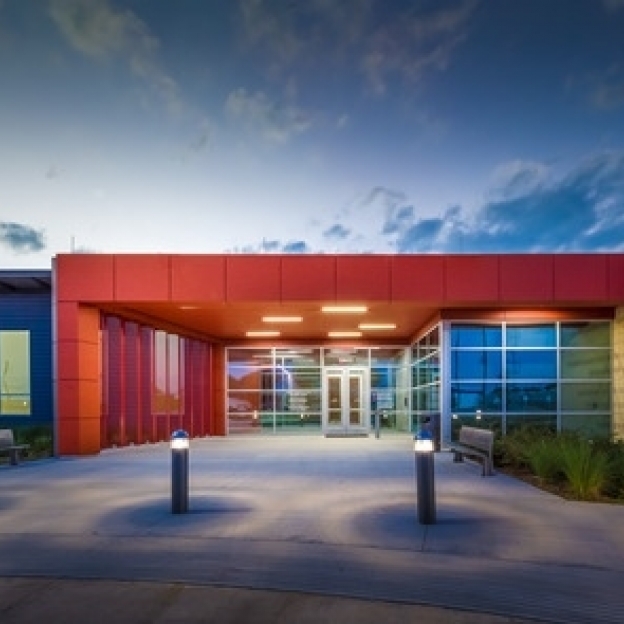About the Project
The San Jacinto College Maritime Technology and Training Center is located on a 13-acre site, situated near the city of Shoreacres along the Bayport Ship Channel. The 44,658 square foot, 2-story building houses crucial maritime workforce training and certification programs to accommodate industry needs for a more efficient maritime workforce. The building contains a drilled pier and concrete column foundation, post-tension concrete beams, and a steel-framed roof with a metal deck supported by concrete columns. The interior of the facility includes both conditioned and unconditioned above-grade space for classrooms and simulation rooms for technical development of the students. The interior also consists of offices, conference rooms, a galley with high-end finishes, and a chiller plant with two packaged water-cooled chilling machines. The first floor is elevated to meet the required FEMA elevation standards. The project also includes all associated site work including parking lots and driveways, landscaping, bulkhead, boat ramp, lighting and pavement along the channel, and a dive training pool.

