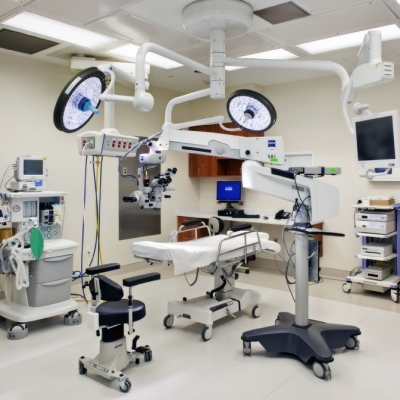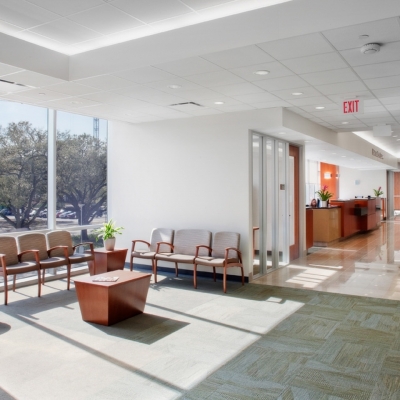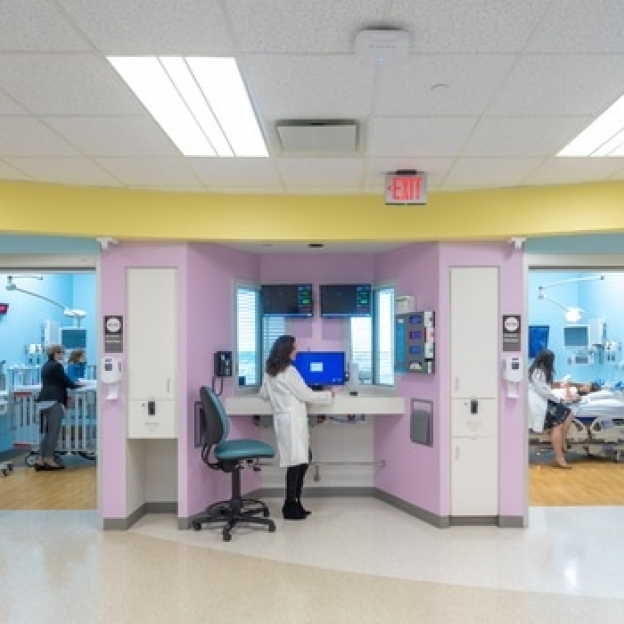About the Project
Baylor College of Medicine delivers a standard of eye care unmatched in Houston with a renowned team of ophthalmology physicians and surgeons. The 6-story 166,344-square-foot Jamail Specialty Care Center provides exceptional clinical and surgical care and innovative treatment options based on the latest research and state-of-the-art facilities and equipment. The interior construction project enables ophthalmology residents and fellows, medical and graduate students, research scientists and practitioners to conduct leading-edge research in the structure, function and diseases of the eye and visual system. The Department of Ophthalmology also actively conducts clinical research trials, offering patients the opportunity to participate in the latest advances in eye care.














