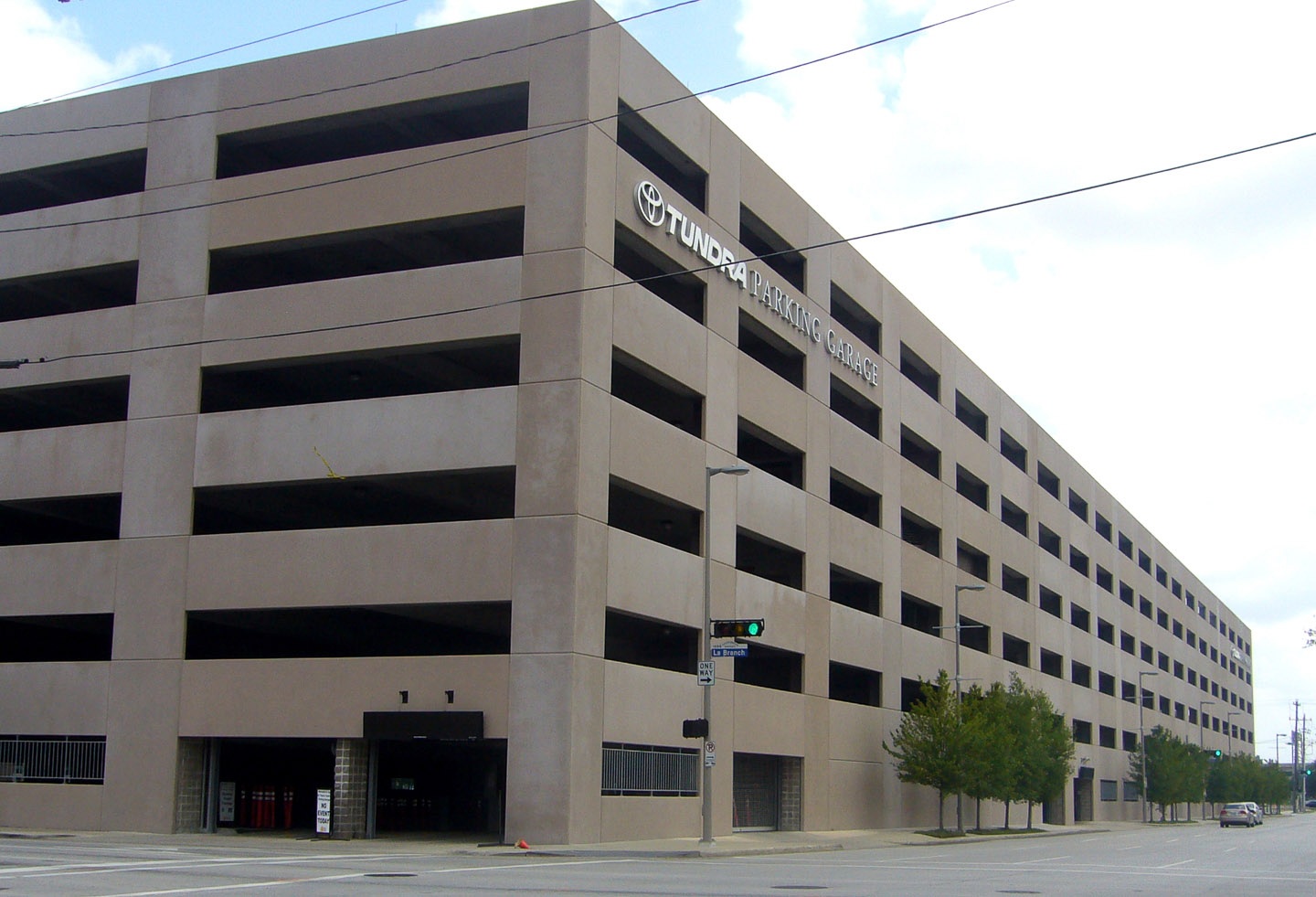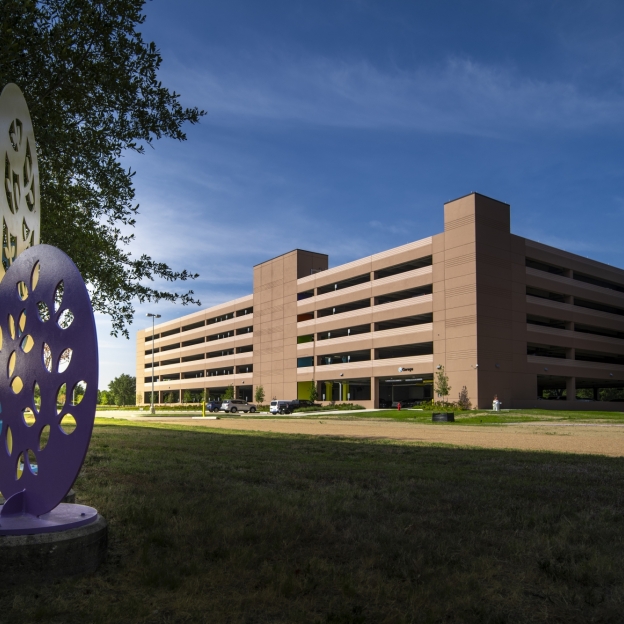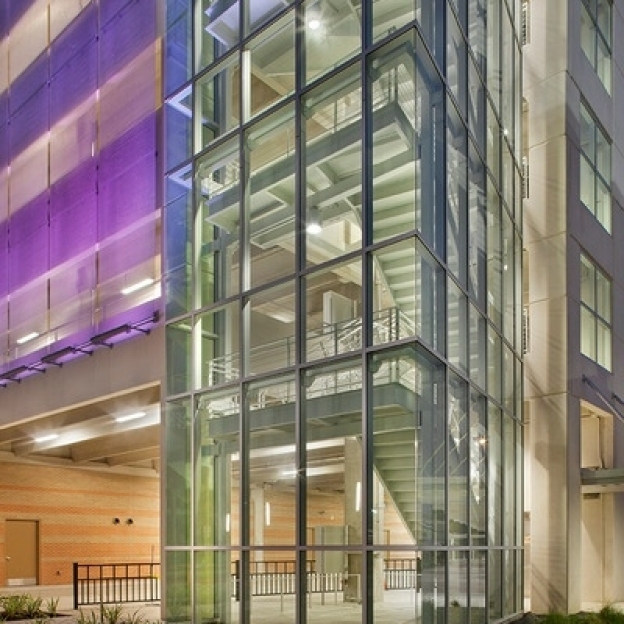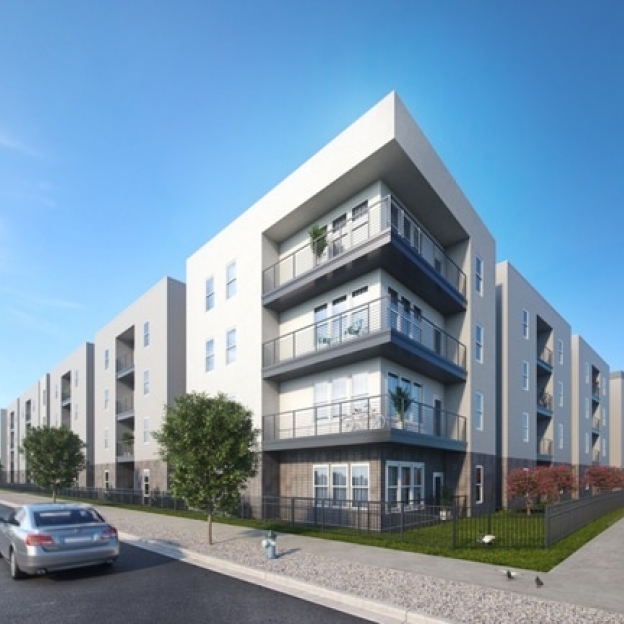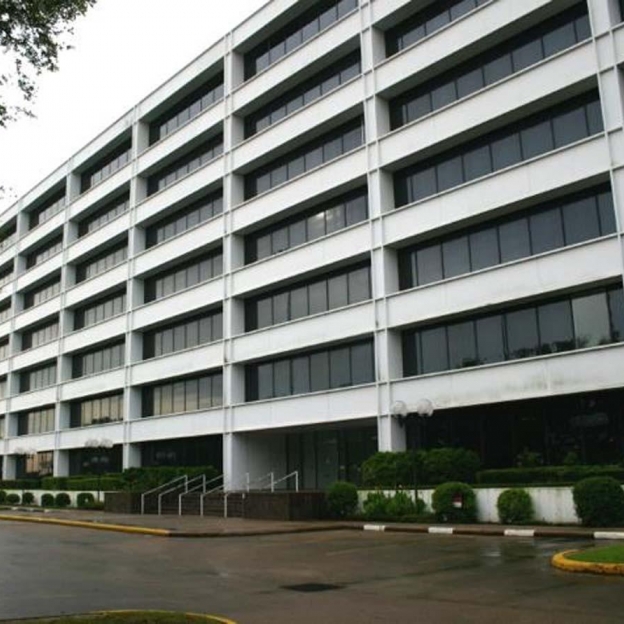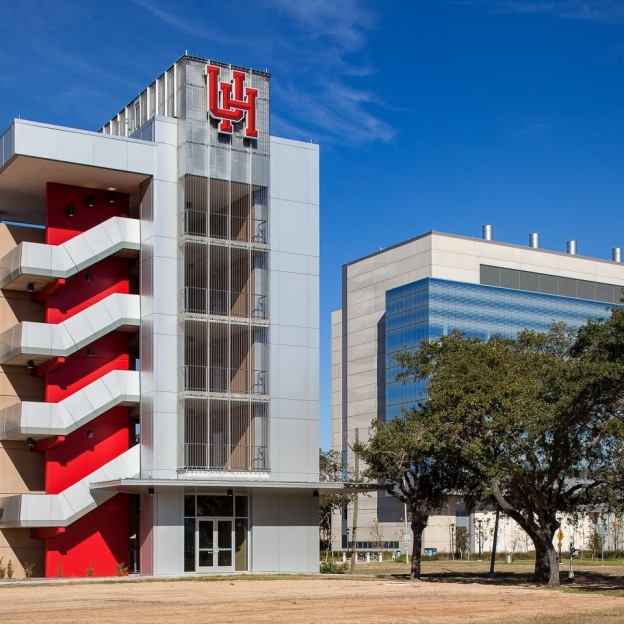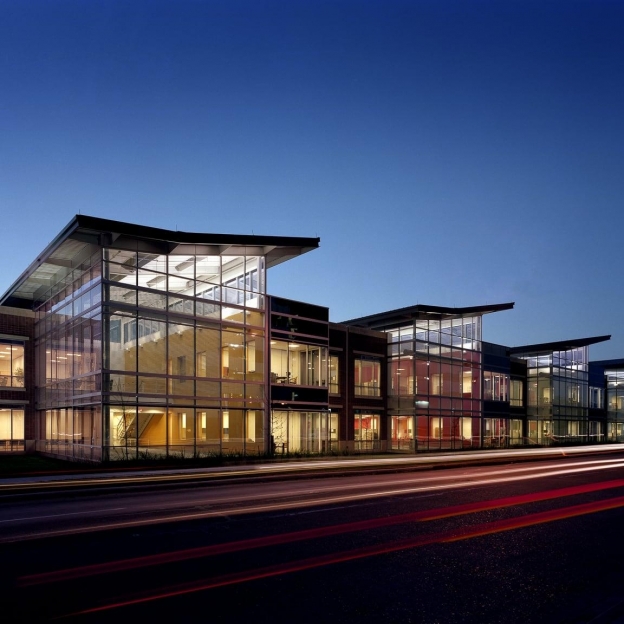About the Project
This 1,002,400 square-foot parking garage, nicknamed “Toyota Tundra Garage”, houses 2500 spaces, and was built specifically for the Toyota Center. The garage occupies two city blocks directly across the street from the arena. A skybridge allows guests direct building access. A 50-foot wide, 800-foot long loading dock access tunnel starts at one end of the garage and connects to the loading dock at the other end of the Toyota Center. Enhanced vertical transportation systems include two escalators and elevators per floor. The exterior of the parking garage is designed to match the arena aesthetics.
