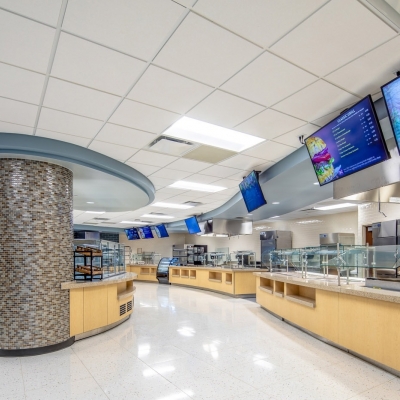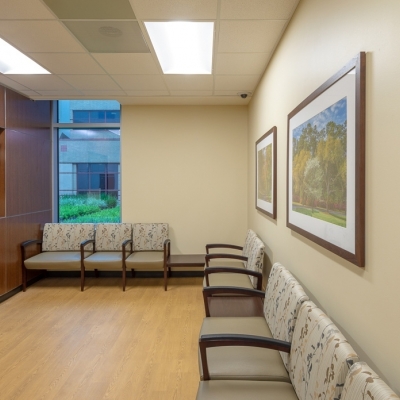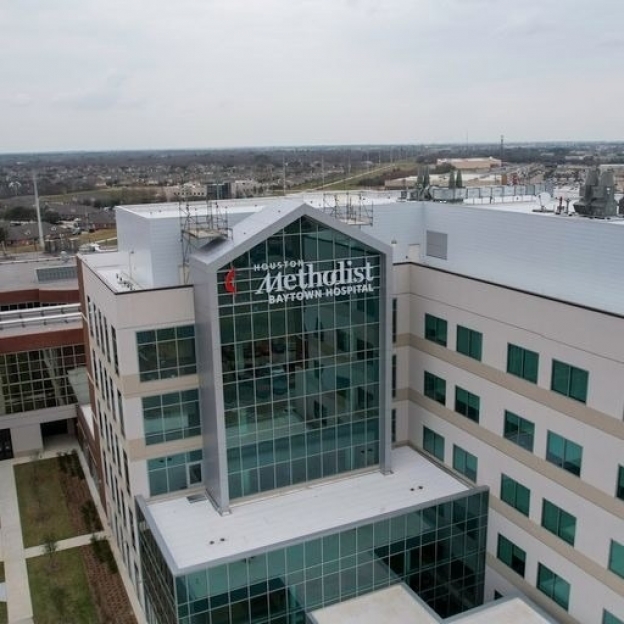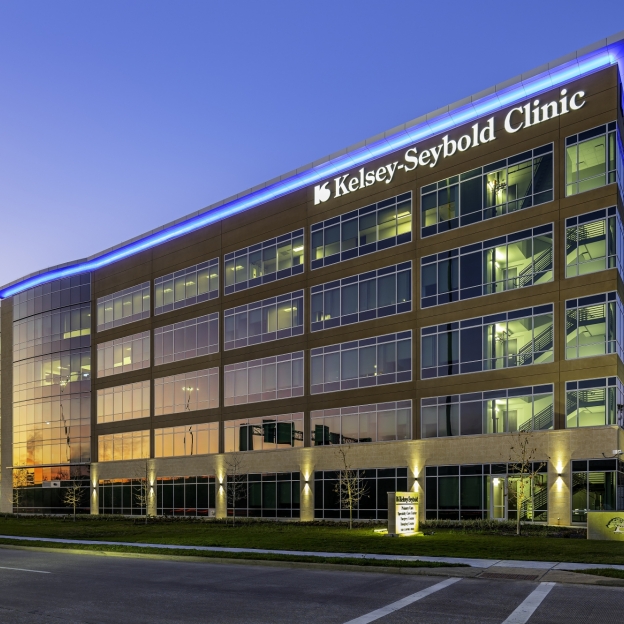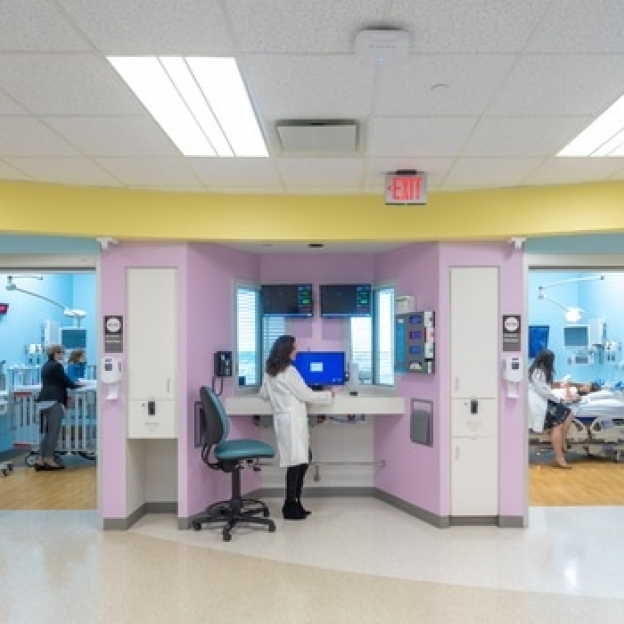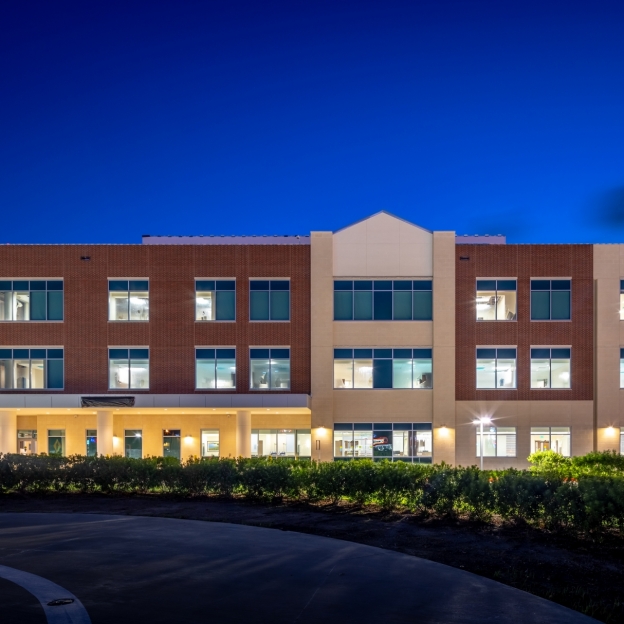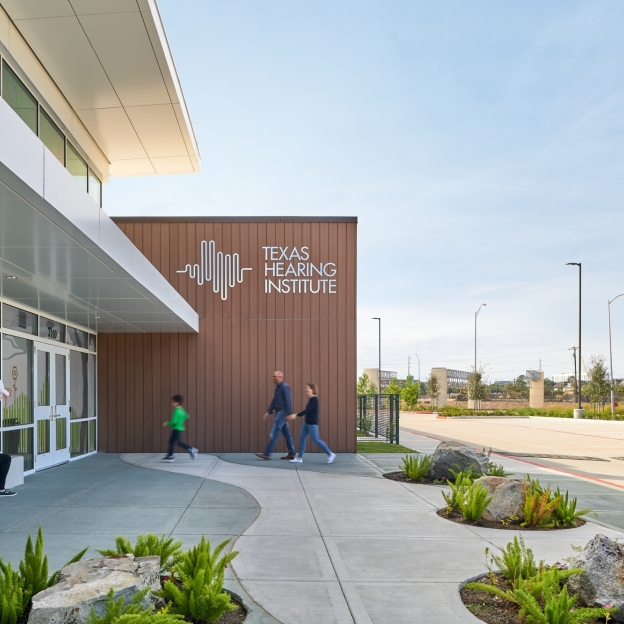About the Project
The project at Memorial Hermann Northeast Hospital includes the new construction of a 141,000 square foot, five-story bed tower and a 10,500 square foot mechanical penthouse. In addition, the project included construction of central utility plant facilities and infrastructure to support the new Bed Tower and future redundancies. The bed tower has 90 inpatient beds, a food service area, cardiopulmonary department, public circulation space and MEP support space. The project also includes a new parking lot with 225 spaces.

