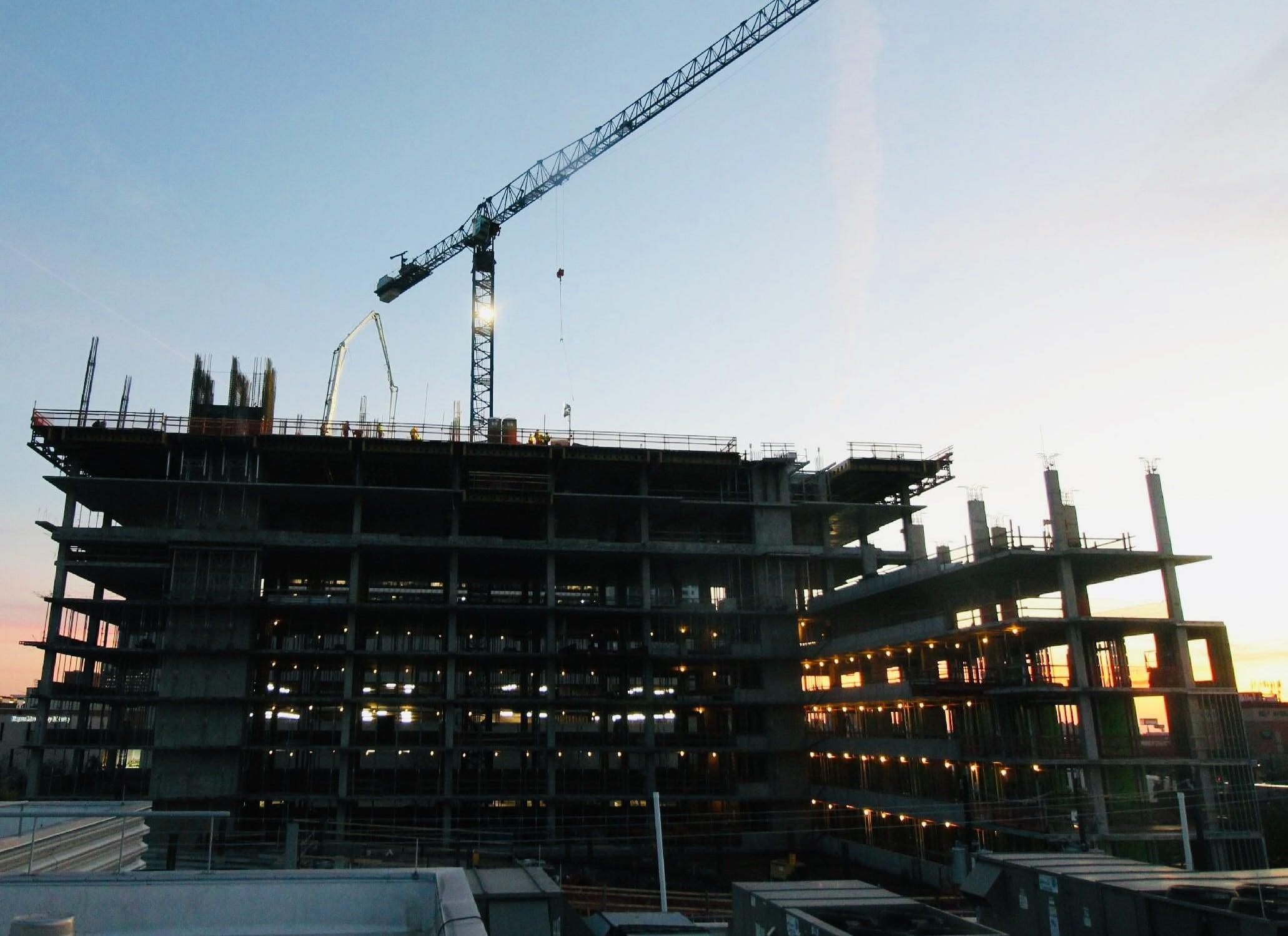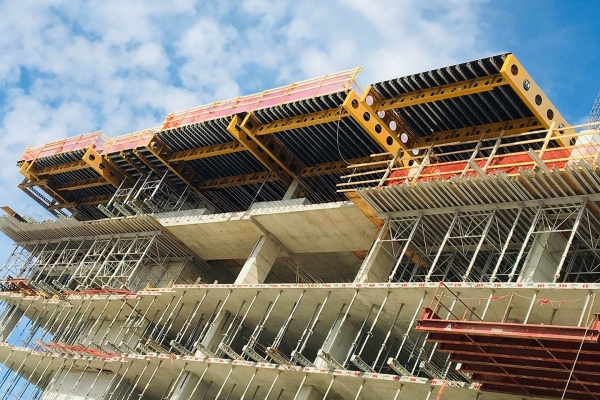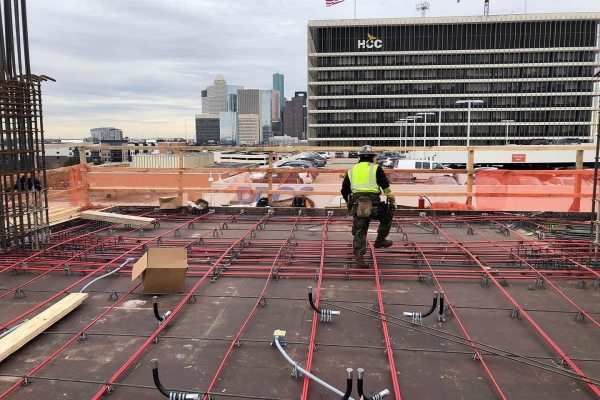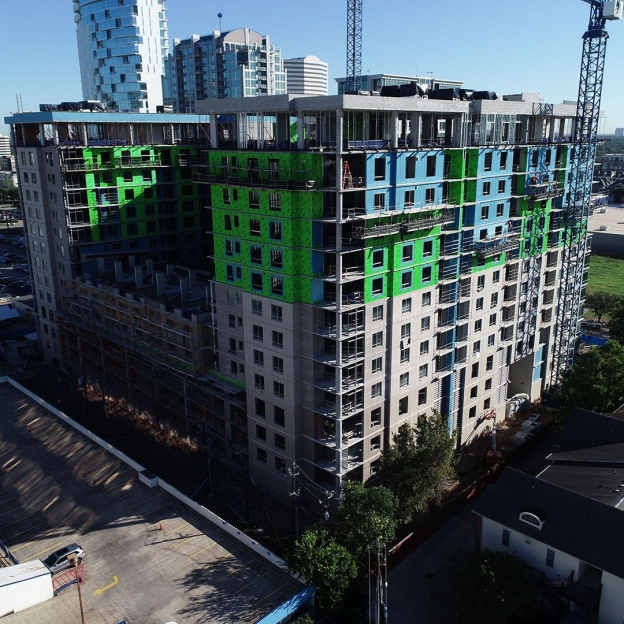About the Project
A mixed-use project, The Travis is a 30-story, multi-family building. Due to the complexity, Building Concrete Solutions used RMD’s Alshor Plus for the garage portion of this project. To achieve the productivity required for the tower levels, we analyzed the utilization of EFCO’s Column Hung System. The system can only be used when specific factors are present in a structure. These are slab tables that span from column to column and are supported by heavy duty jacks. This system, in most cases, eliminates the need for re-shoring which allows other trades to perform work immediately after stripping the table, allowing for maximum efficiency. Tables were pre-fabricated on site weeks prior to tower start date.
Working under a disciplined timeline, Building Concrete Solutions successfully managed this project by essentially building one floor per week while maintaining an extremely clean and safe job site. By splitting the garage to continue with the residential portion of the project, BCS was able to cut 3 weeks off the schedule and, in the end, topping out the second half of the garage and the residential structure at the same time – a unique challenge that was met with success. Utilizing the column-hung system allowed framing and interior work to continue below while the structure was in construction – accomplished by not having to re-shore 2 levels below. Safety was a very high priority on this unique project. As such, it required tethers on all hard hats and hand tools.
This project required careful, meticulous planning to ensure all partners were able to perform their project work on schedule and in phases. By carefully pre-planning all the activities including how many and which columns could be poured after the elevated decks were poured, ensured the teams could continue working on the next level each consecutive day. The schedule was maintained by having frequent project team meetings with daily follow up.




