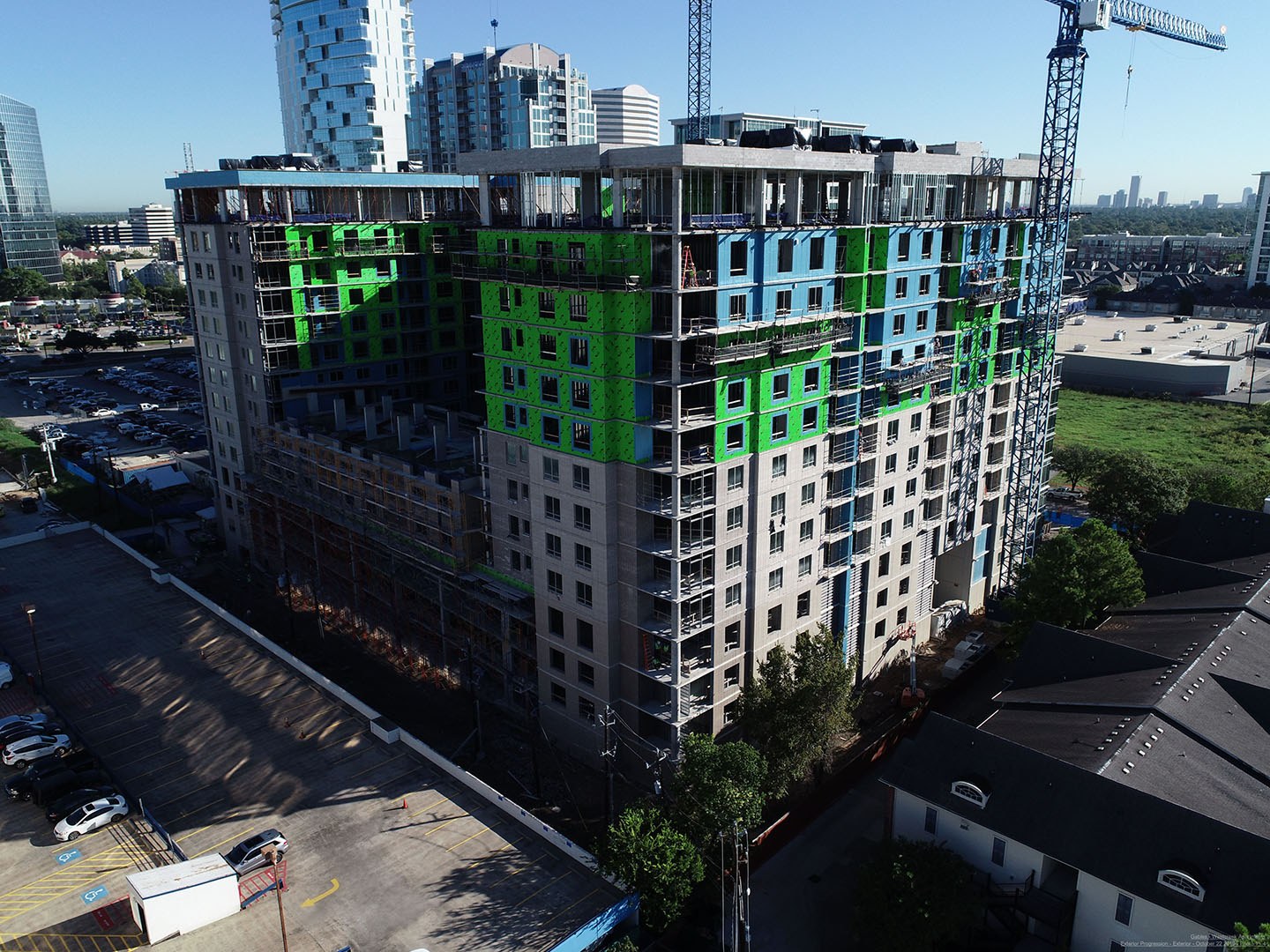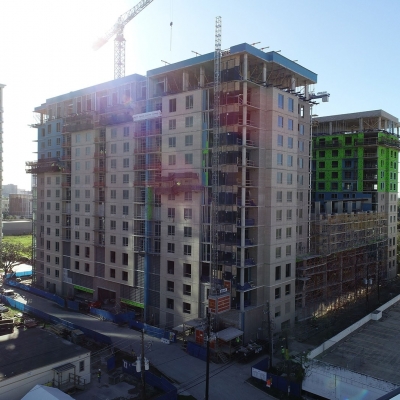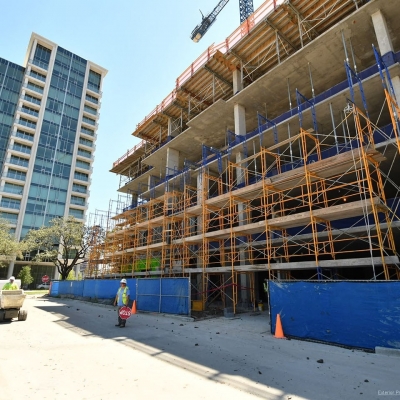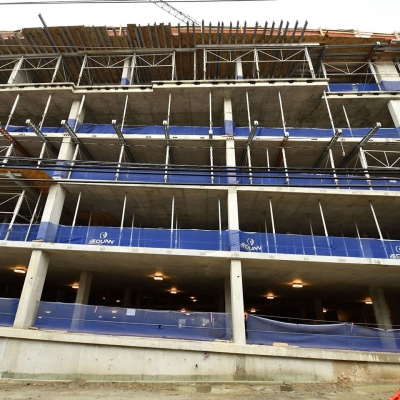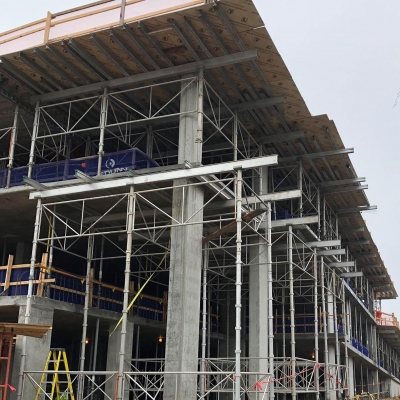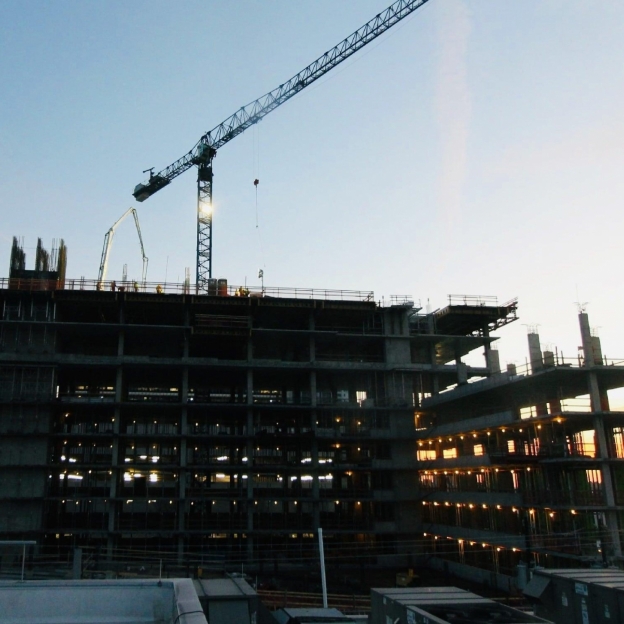About the Project
Gables Westcreek is a 15-story apartment development with 295 units, 4 level garage and 11 levels of residential PT slabs totaling 783,000 square feet. Building Concrete Solutions worked closely with all trades involved in the project to productively and efficiently install formwork to allow other trades to get their work done in accordance with the schedule. Utilizing Alshor SK Grid System (6’x8’), BCS met the unique needs of this high-rise that required substantial amount of “flat slabs”. This forming system allowed the team to continue framing without the constant need of the tower crane. Once concrete strength was achieved, all ledgers and joists could be released and moved to the next area while keeping the structure supported. Alshor Plus tables were used at the perimeter to keep crews safe and to maintain the perimeter as the tables were flown to the next level.
