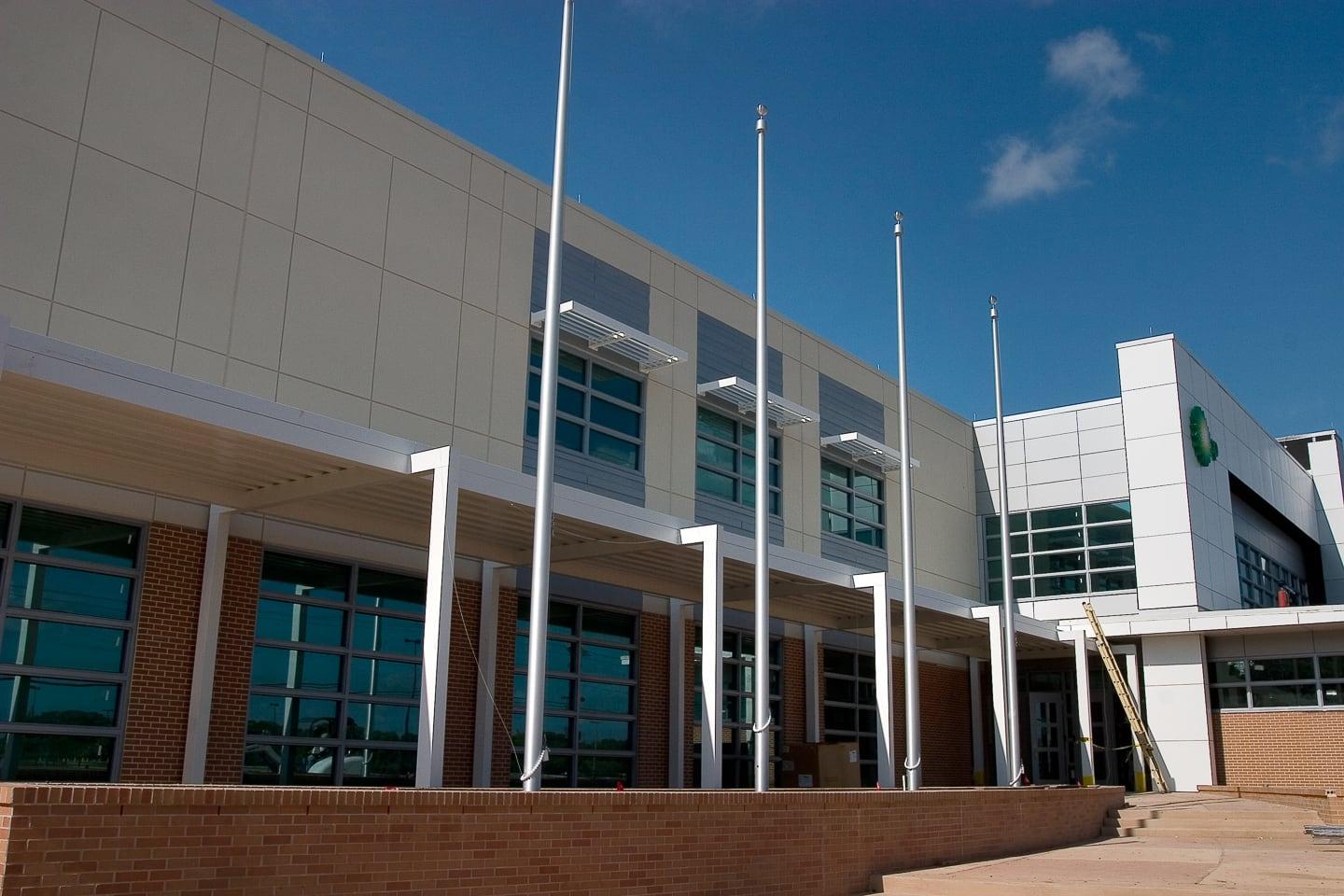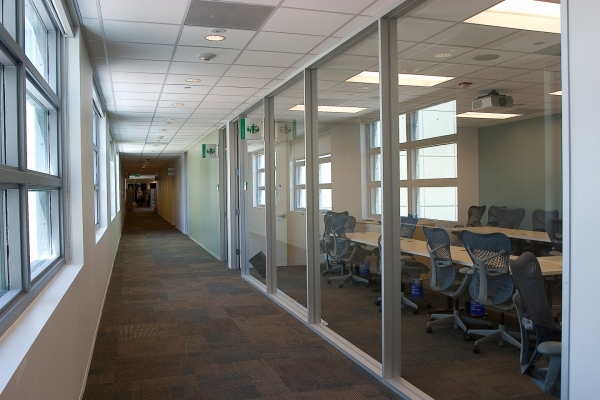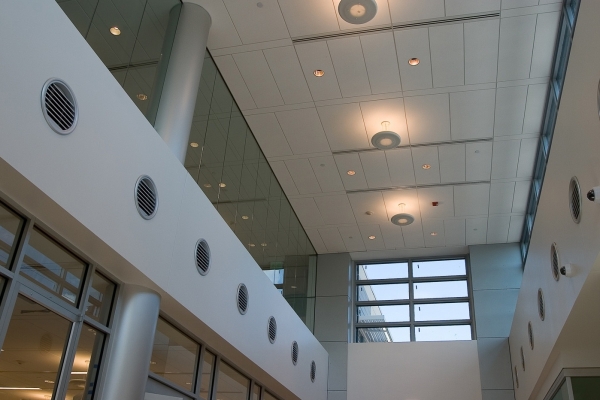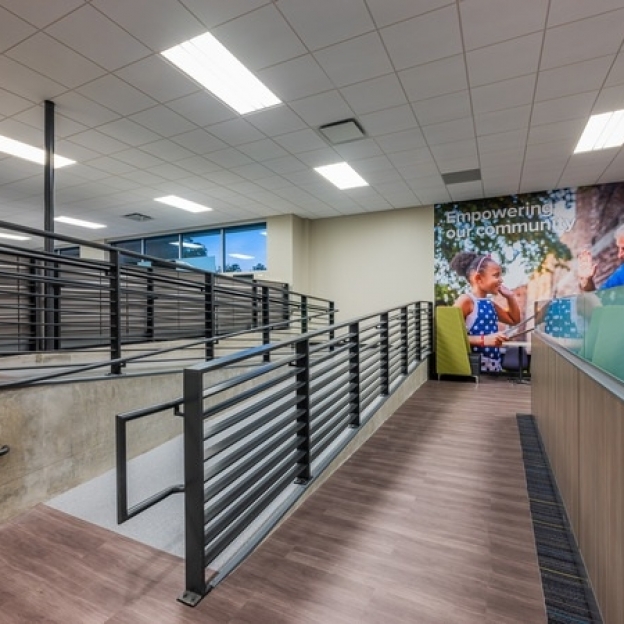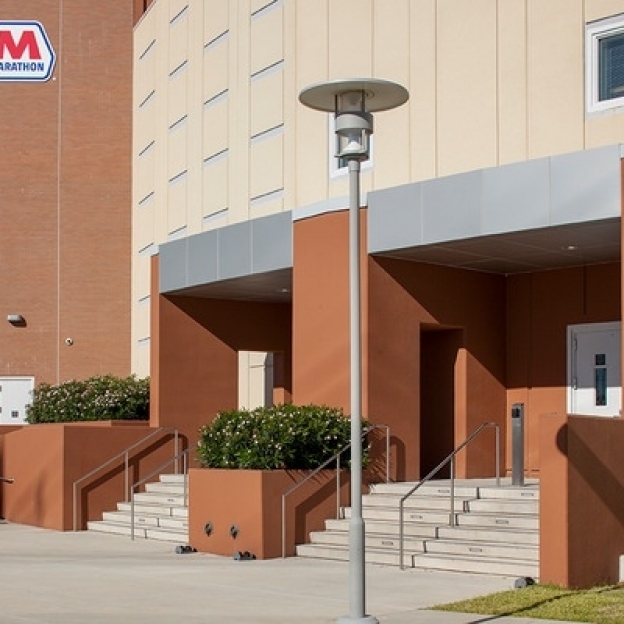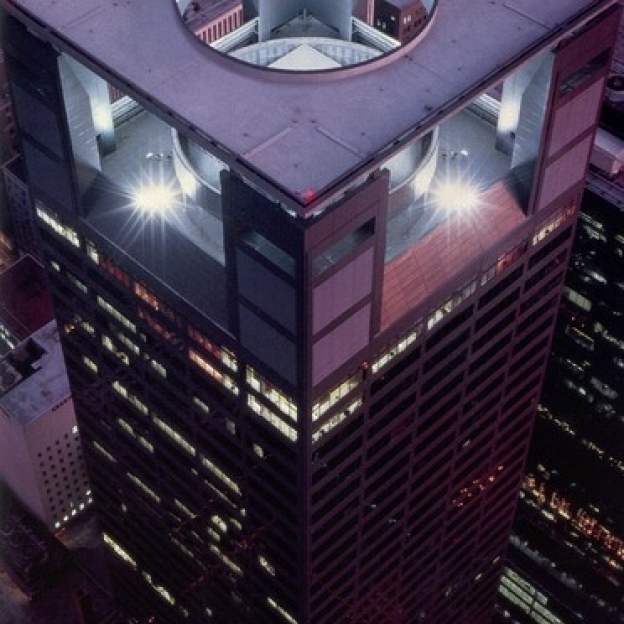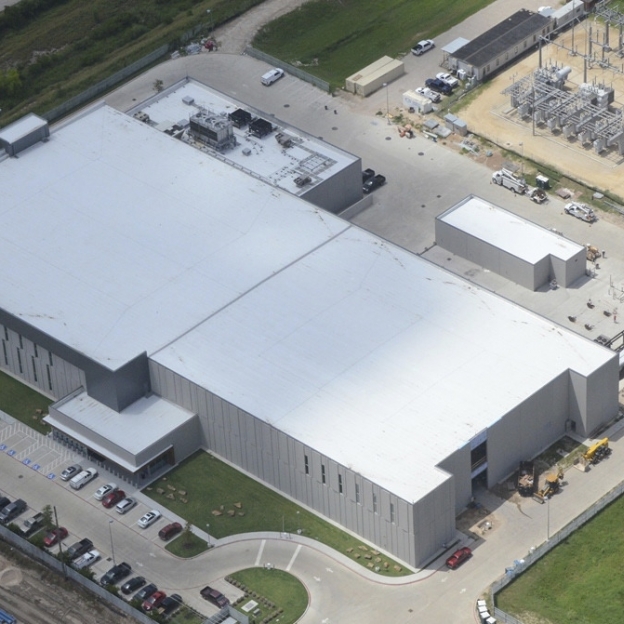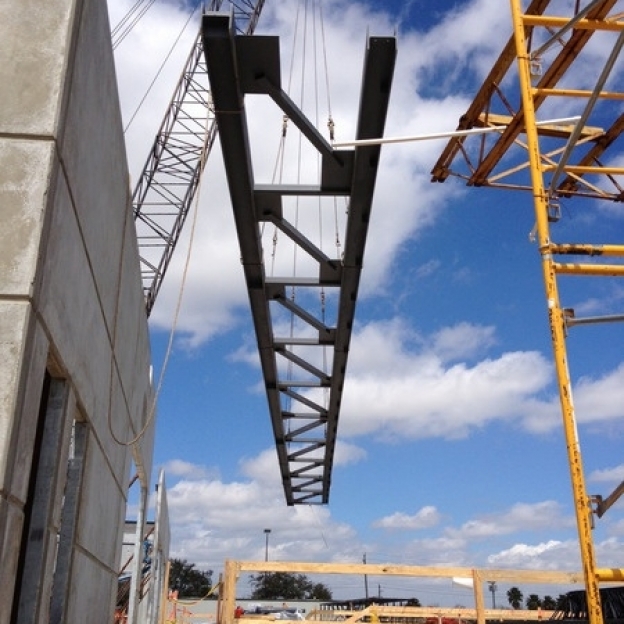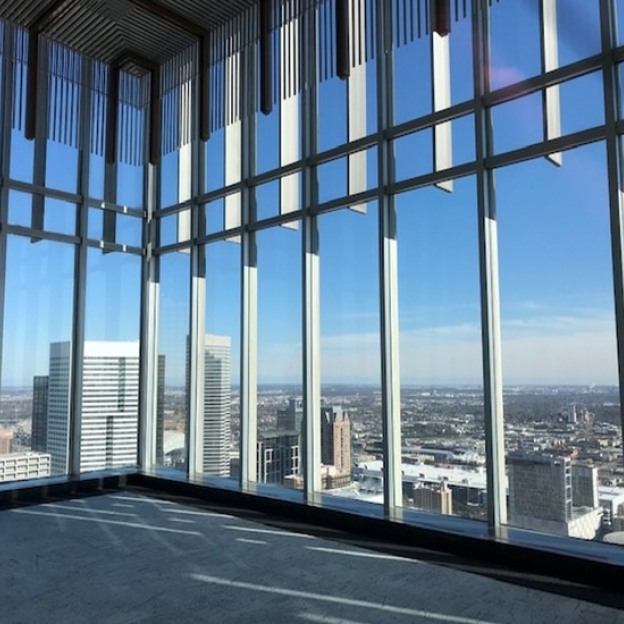About the Project
The 65,000 square-foot employee services building features meeting and training spaces, a medical wing for diagnostics and treatment, a credit union and union offices. The state-of-the-art structure is constructed with the most technologically advanced systems and blast-proof components available in the marketplace and is designed to withstand a 2.8 psi pressure blast. The combination of a structure that embodies a safe haven with architectural features that create an inviting, bright atmosphere has created a one of a kind building on BP’s Texas City campus.
