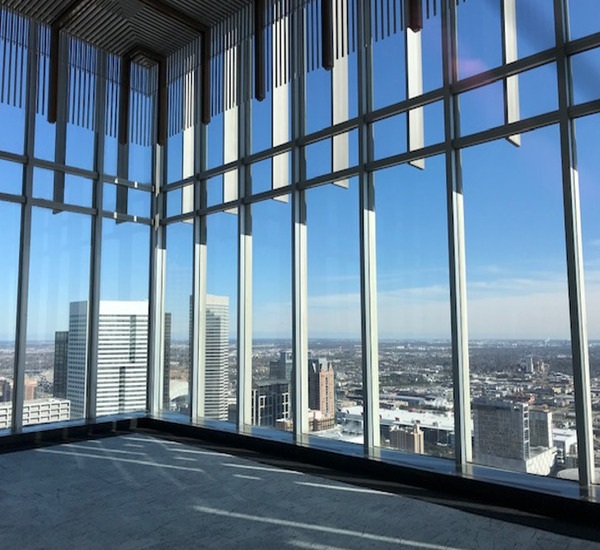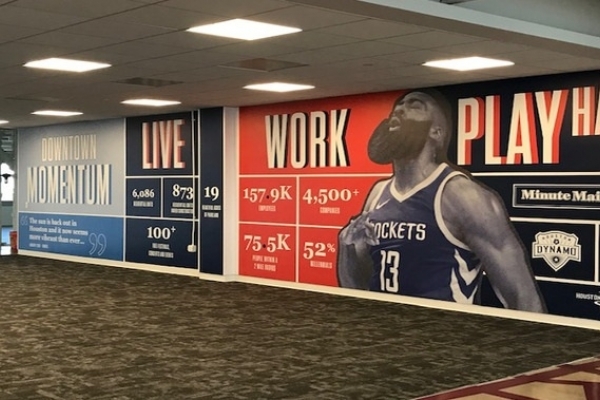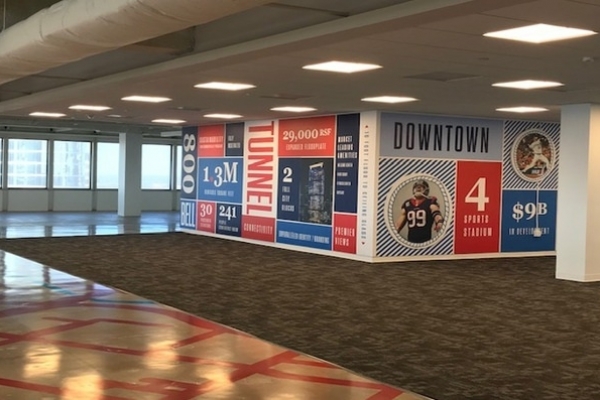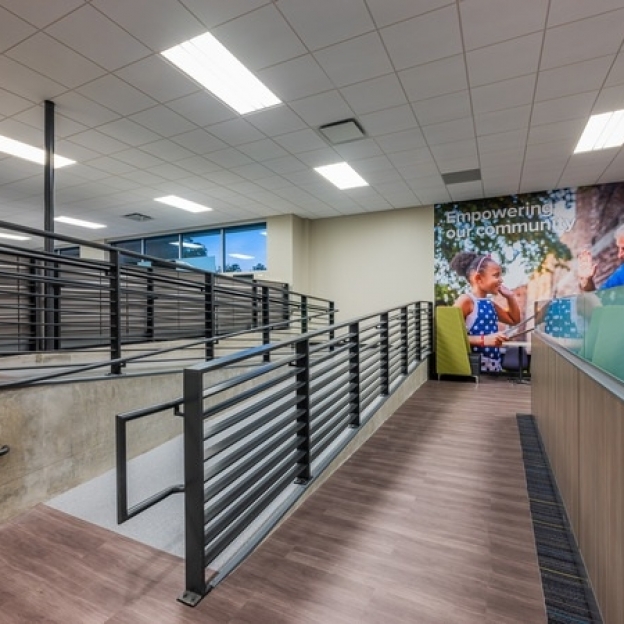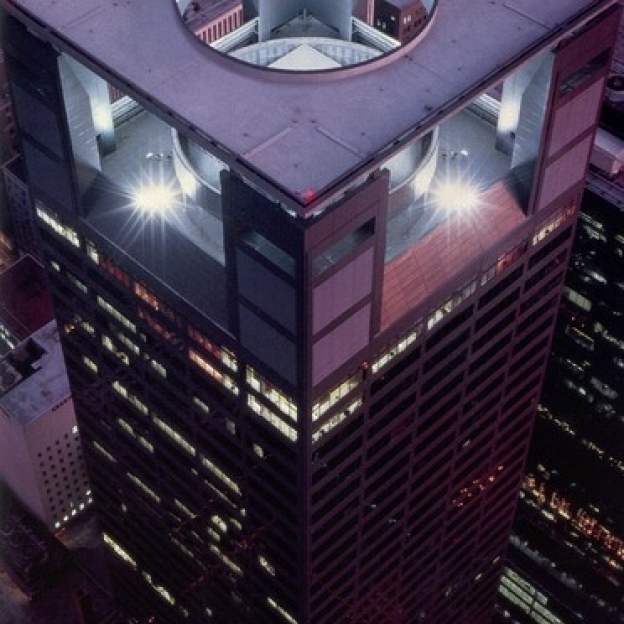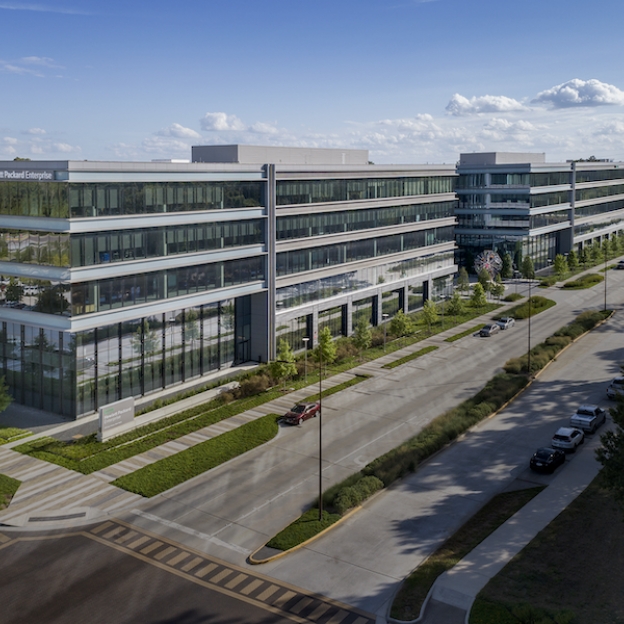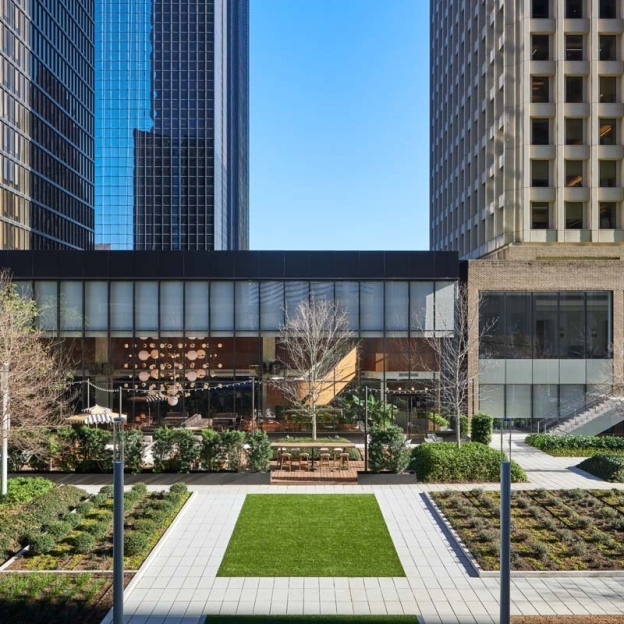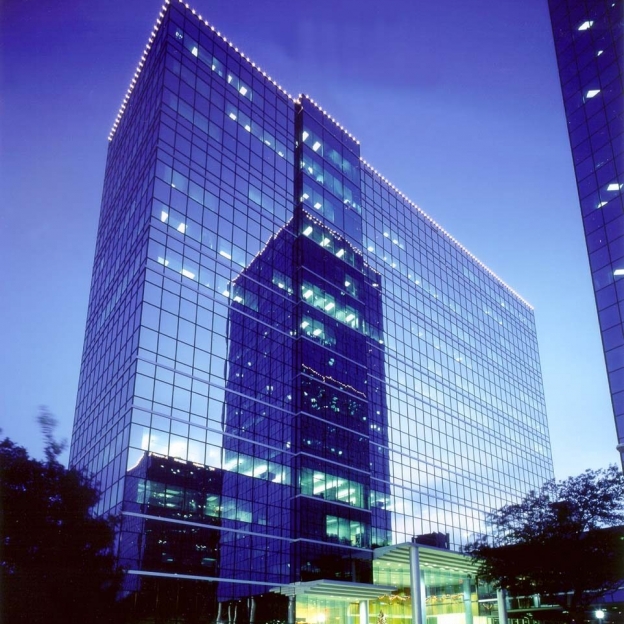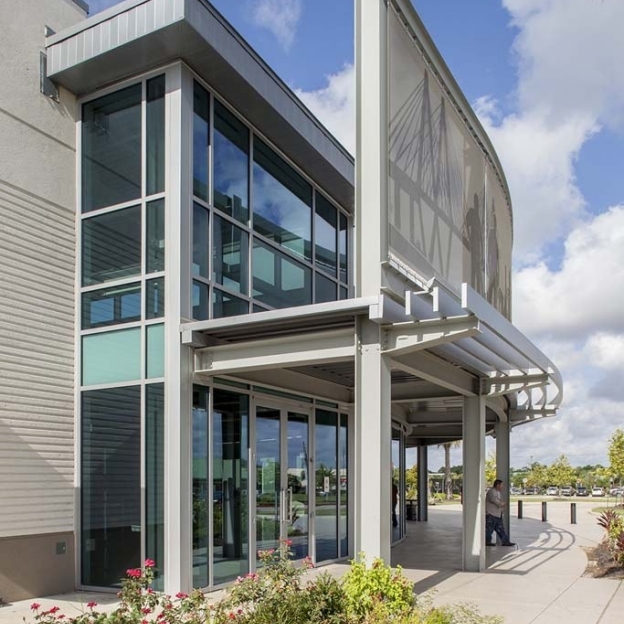About the Project
The project consisted of a 25,592 SF Level 35 Marketing Floor build out. Scope of work included new MEP systems, restrooms, exposed painted ceilings, grind-polished concrete floors, elevator lobby new drywall ceiling and zolatone painted elevator frames, central lounge with drywall soffits-acoustical ceiling-carpet floor, and custom printed floor/wall graphics. The owner also added a partial Level 43 remodel for client viewing of downtown.
