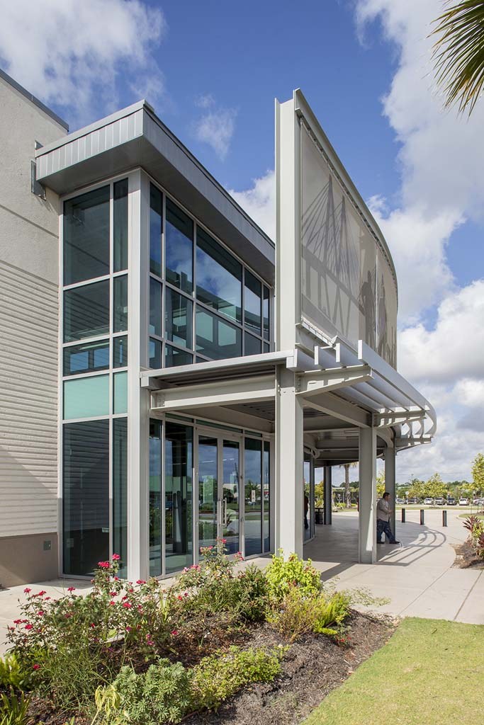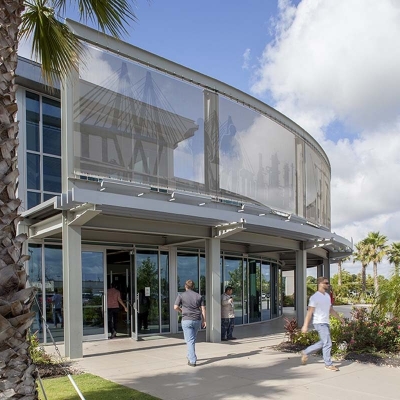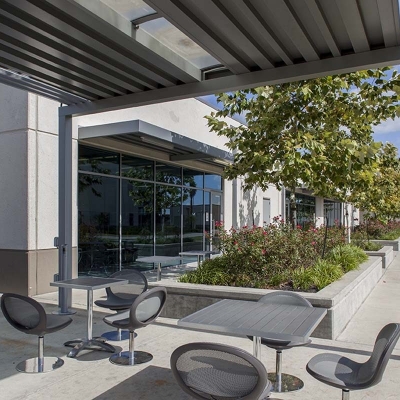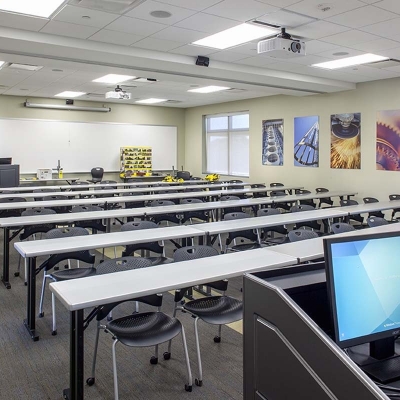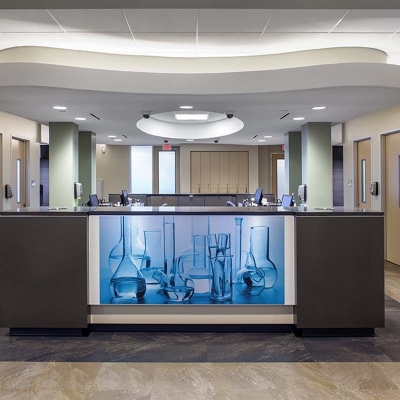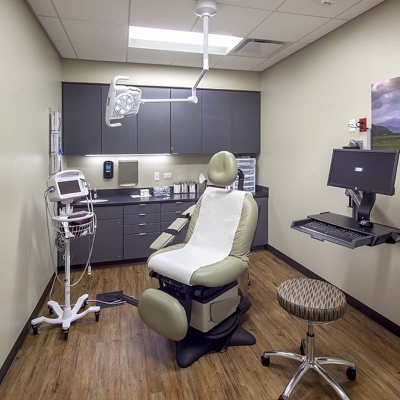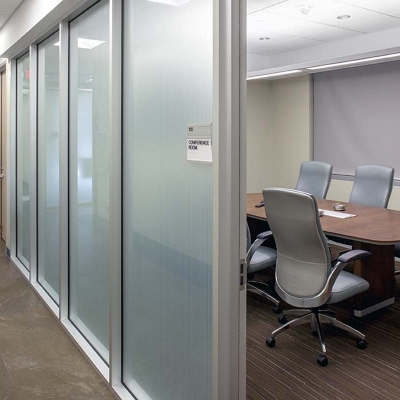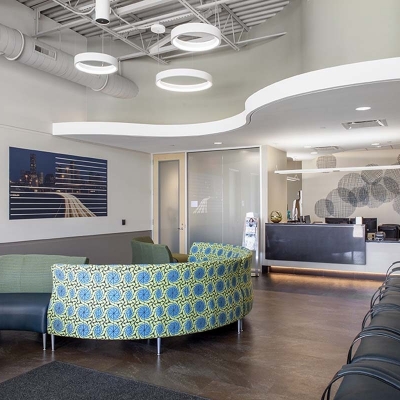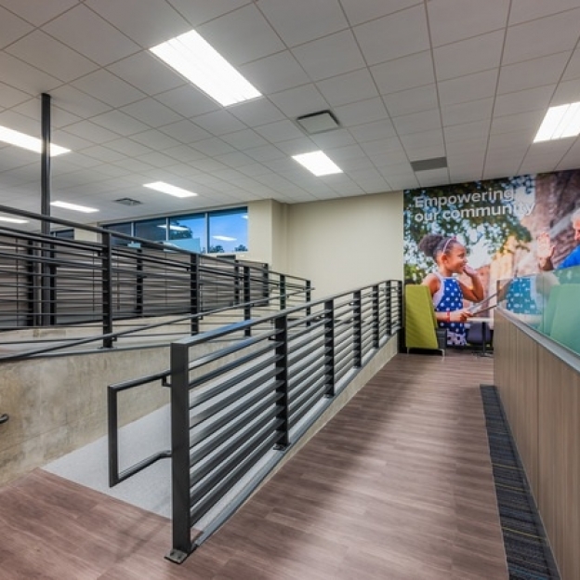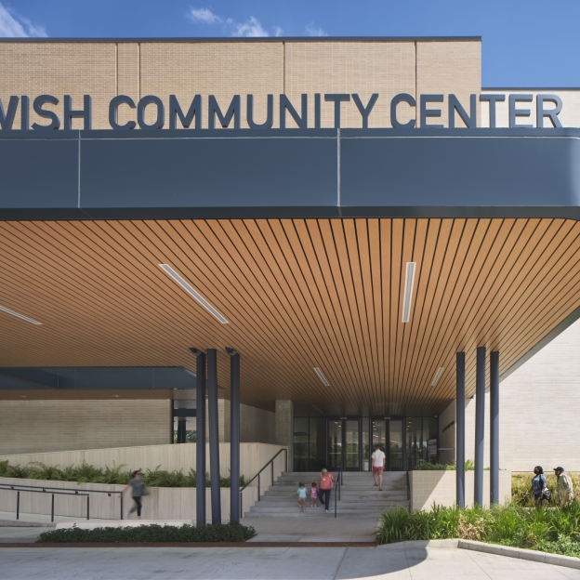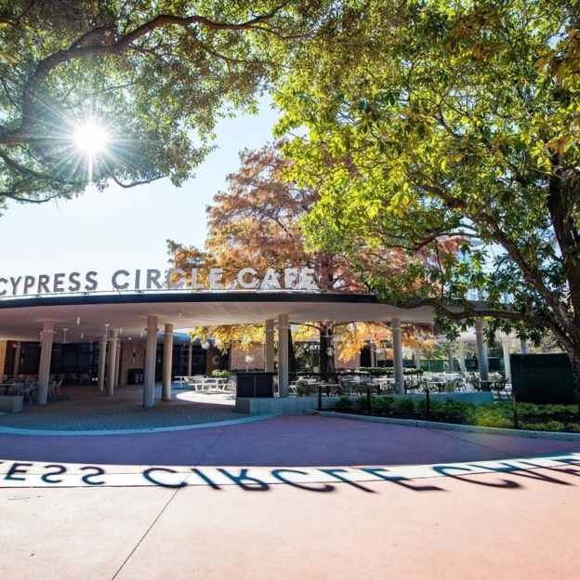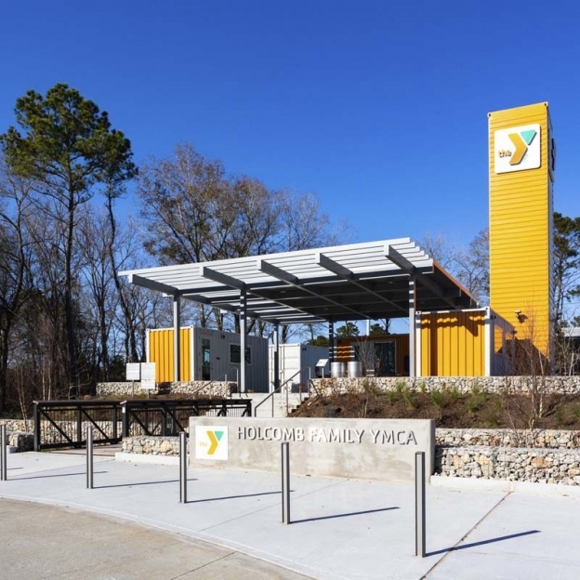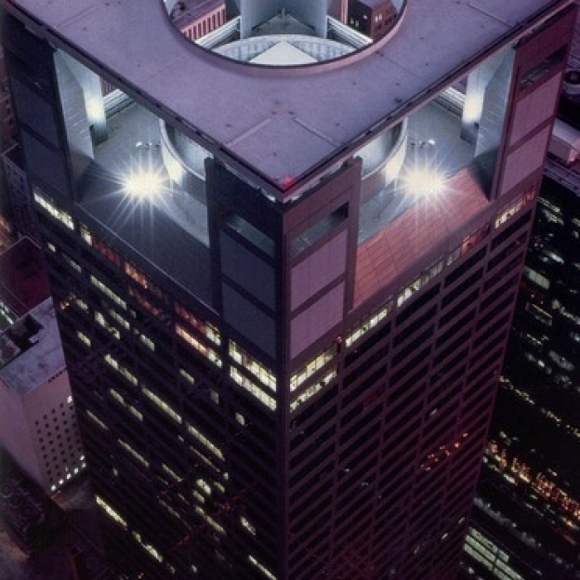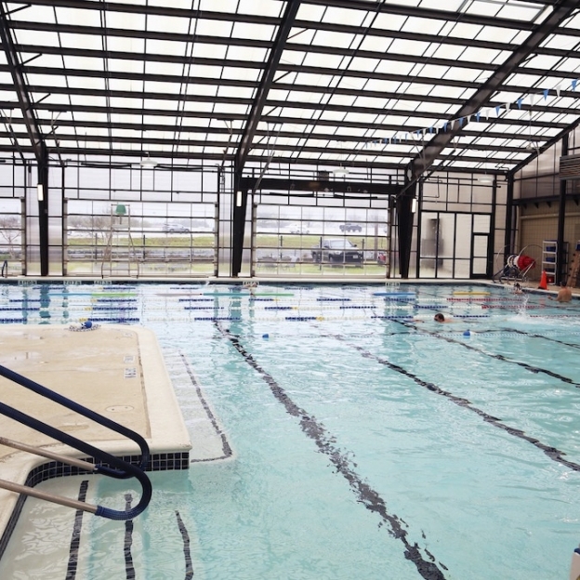About the Project
Teaming with the organization and Kirksey Architecture, Tellepsen was able to bring Houston Area Safety Council’s vision for a training center to reality. The two-story, 65,688-square-foot Headquarters and Training Center includes a training and skills development center, auditorium, computer labs, classrooms, conference center, offices, cafeteria, clinic, and parking lot. The two-building complex is connected by a beautifully landscaped employee courtyard. The project also includes a new central plant to serve the campus for a more efficient design. Additionally, the building is comfortably nestled on 34 acres of land to allow for future expansion.
Tellepsen constructed the Houston Area Safety Council to meet LEED certification standards. The 220-seat auditorium was built with stadium seating and optimal acoustics to ensure that there were no sight or sound obstructions during lectures. Computer labs were constructed with 650 workstations to minimize interference when trainees required computer utilization. The parking lot was designed and constructed with over 1,000 faculty and trainee parking spots.
