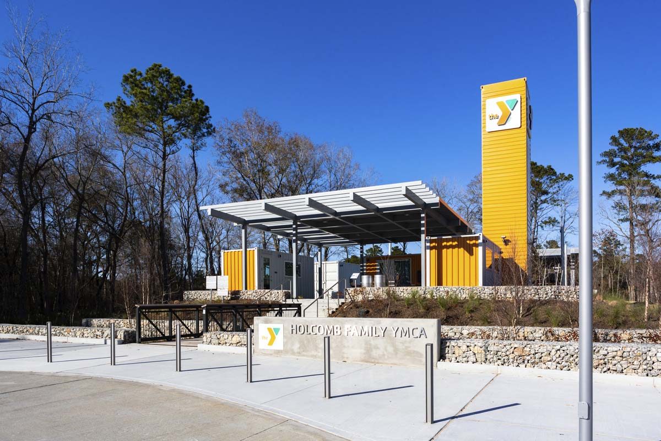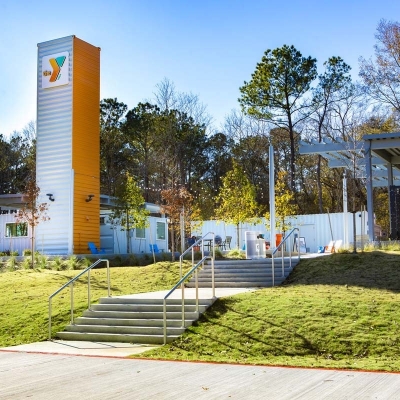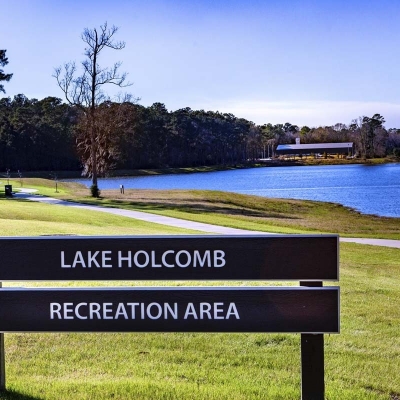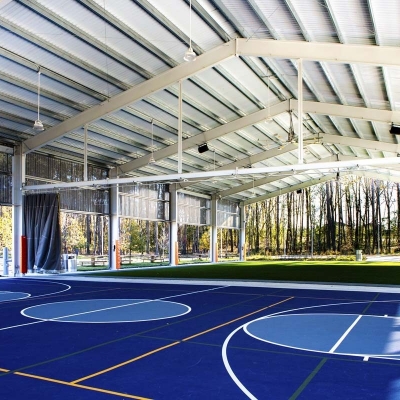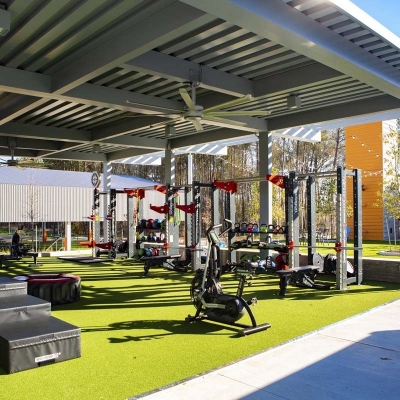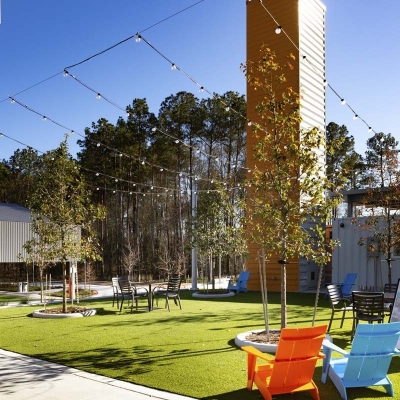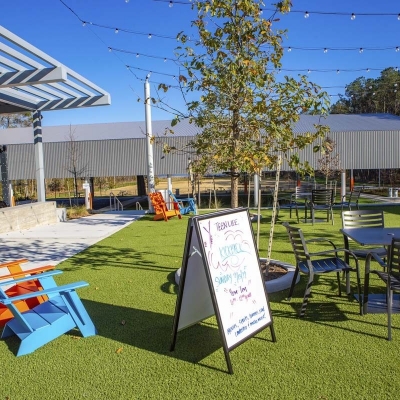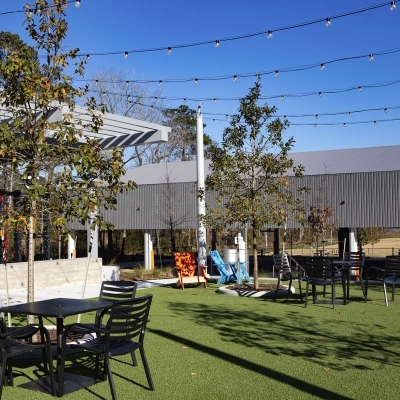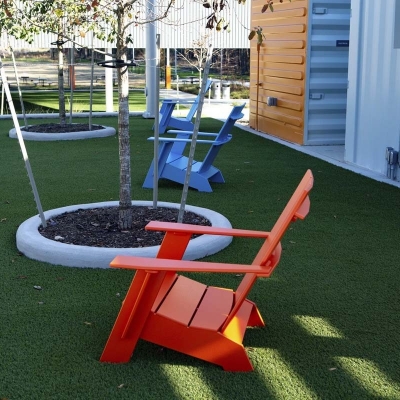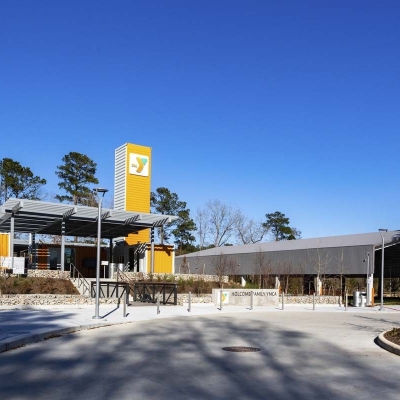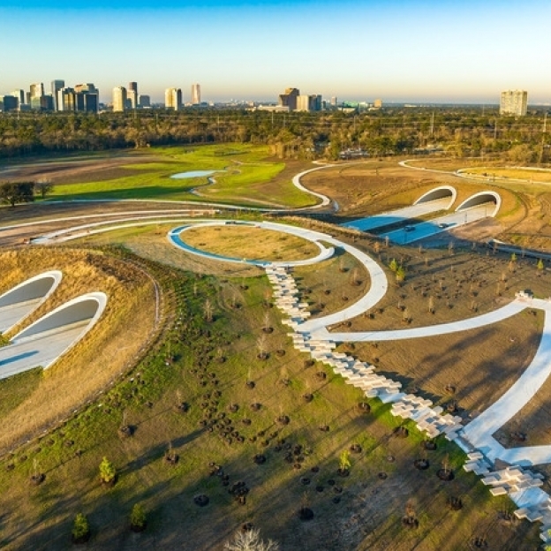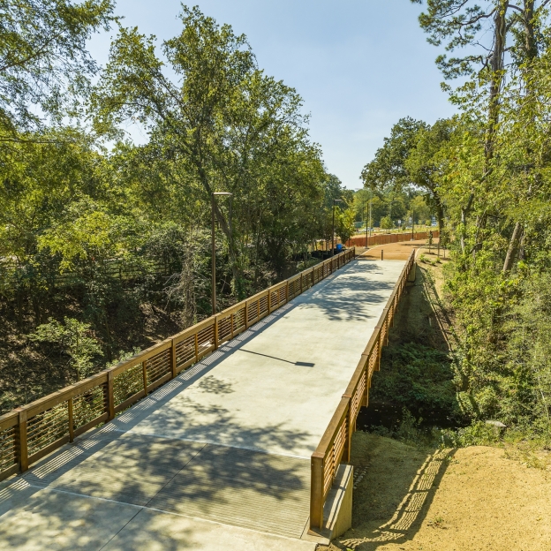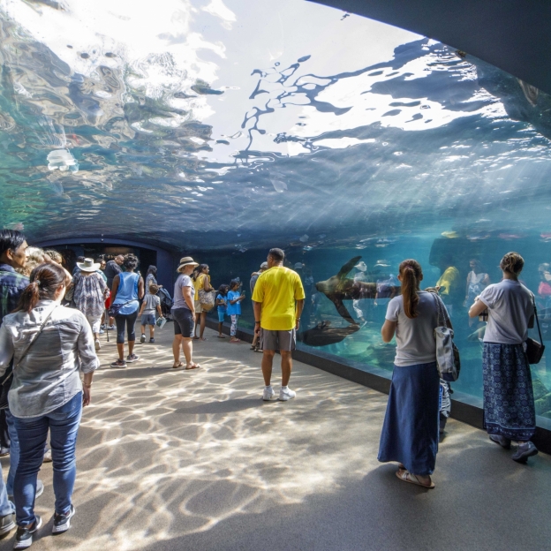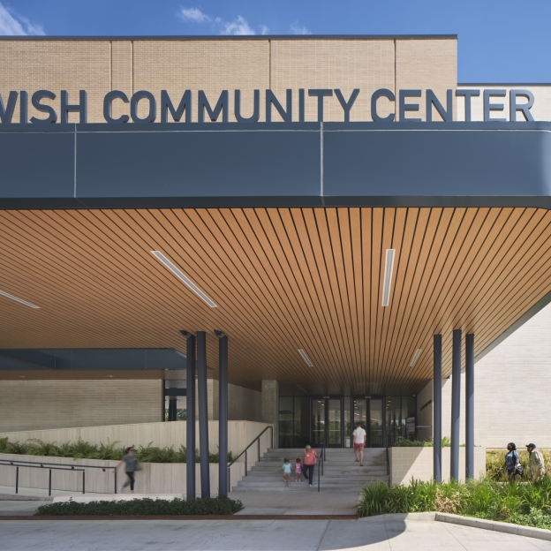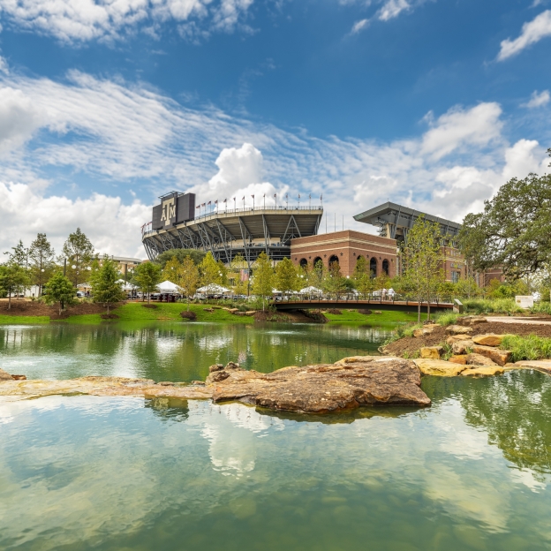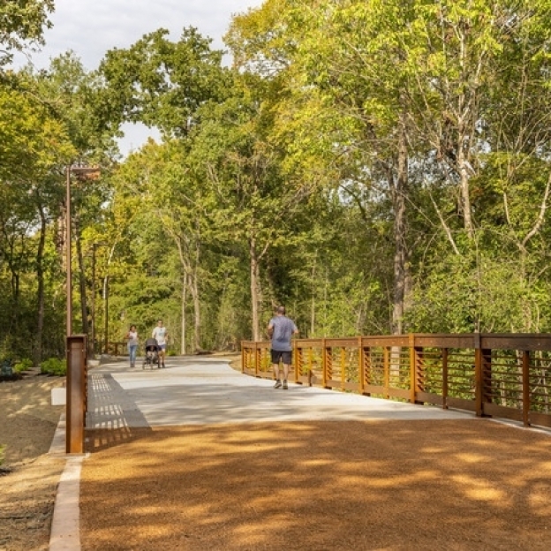About the Project
In response to COVID-19 and to jump-start the fundraising and membership campaign for the new Holcomb Family YMCA, the "Y" developed a unique outdoor recreational facility in Spring, TX. The facility includes new parking areas, shipping container pods for offices, restrooms, storage, a double-width fitness room, and an electrical-room tower. Additionally, an open-air exercise canopy with cardio and weight-lifting equipment, seating for recreation, and an office meeting area. The facility also includes an open-air pavilion with basketball, volleyball, and pickleball courts, a full-width diver curtain for multiple activities at the same time, and an extensive artificial turf field for an exercise class area. A natural grass sports field with lighting, a connector bridge, gabion walls with hardscape, sidewalks, stairs, landscaping, and irrigation round out the amenities for the 4.5-acre site surrounded by existing trees and a lake.
