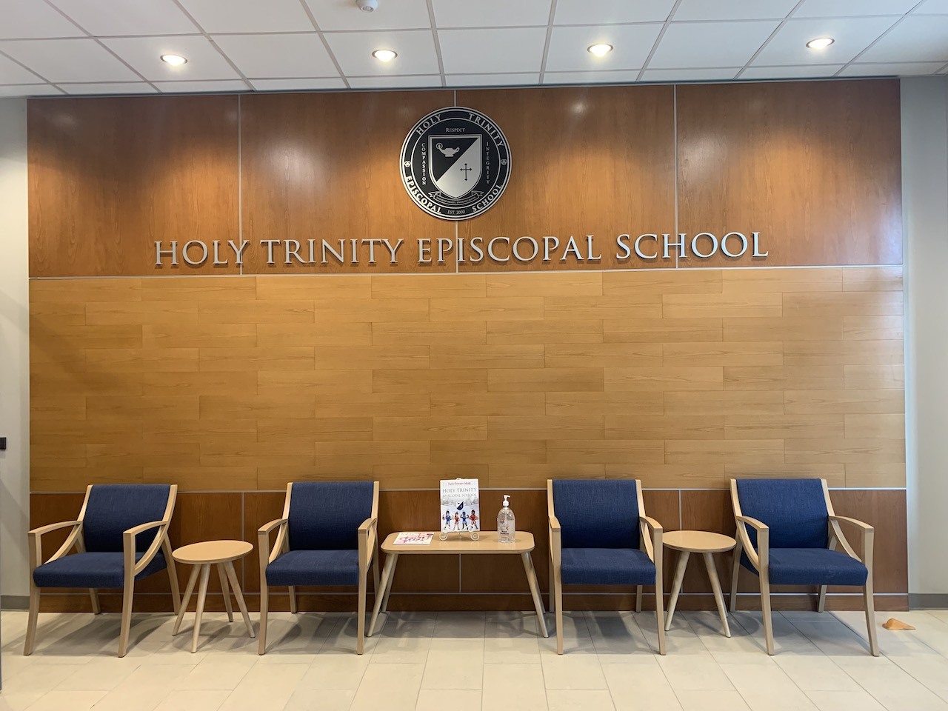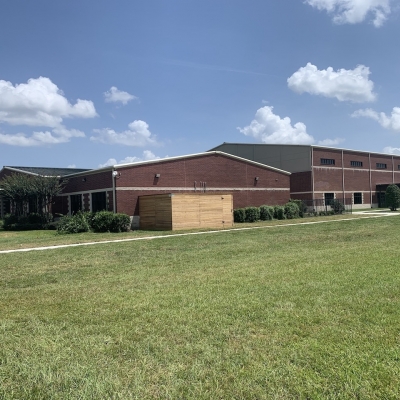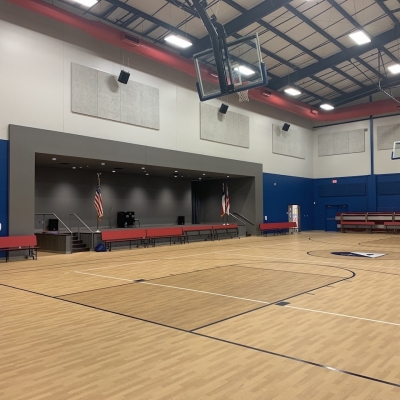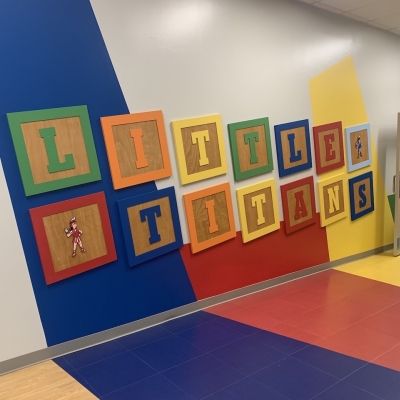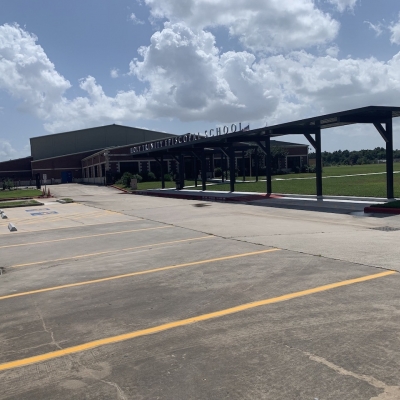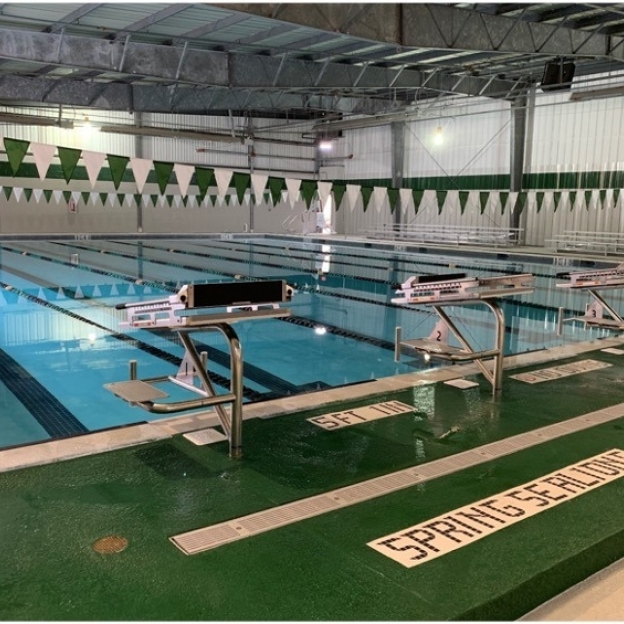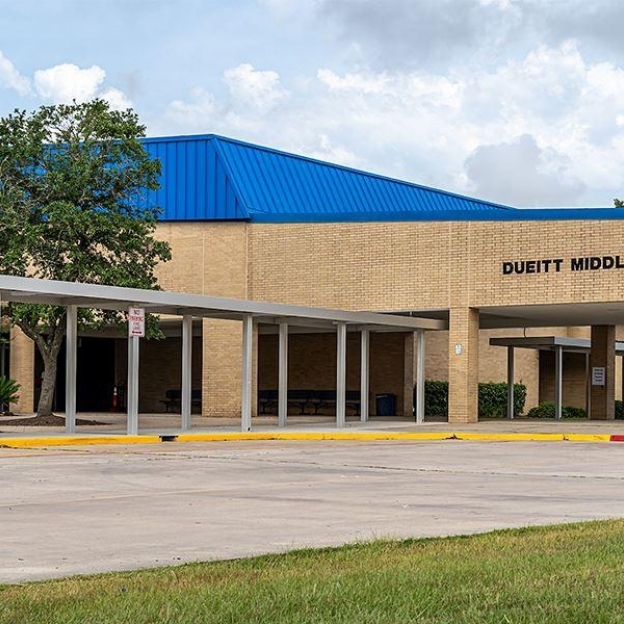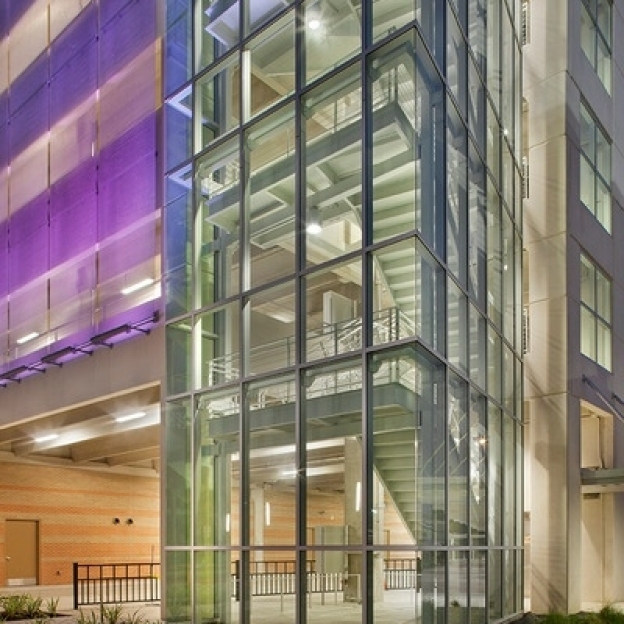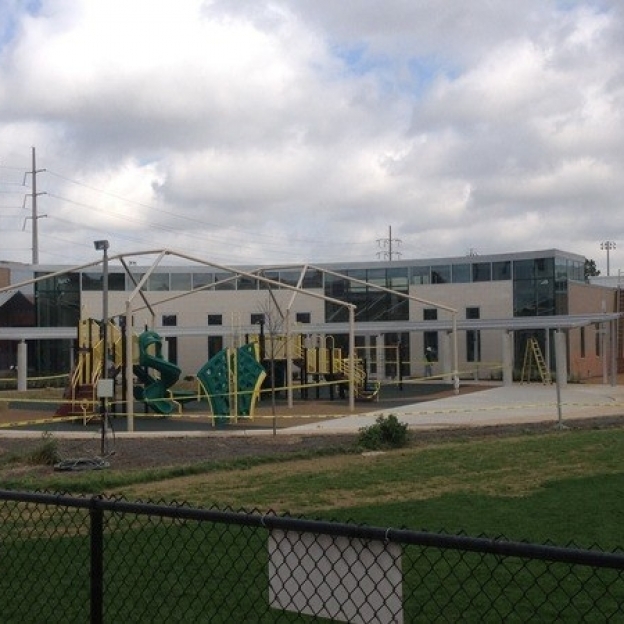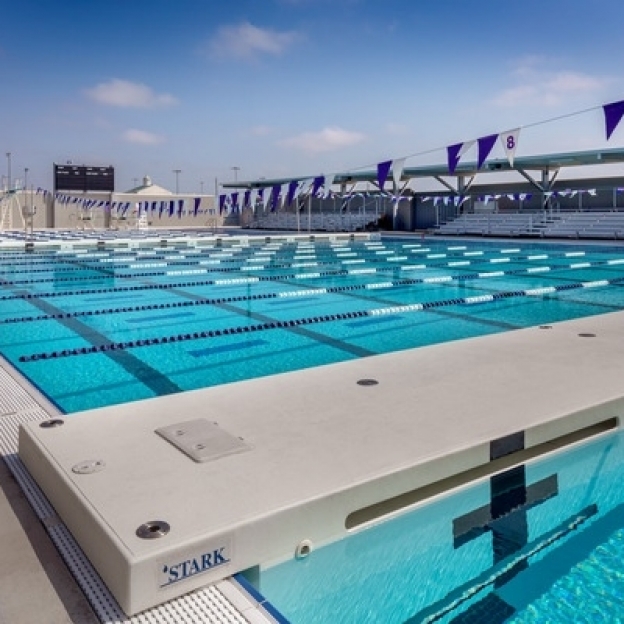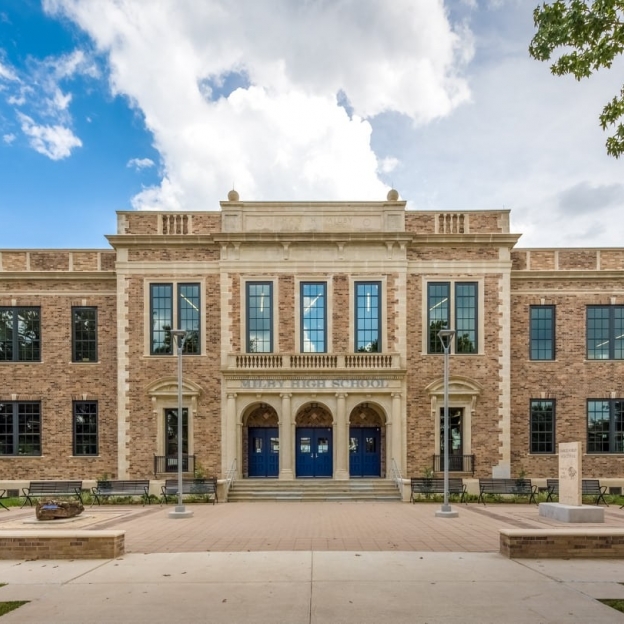About the Project
The Holy Trinity Episcopal School Building Renovation Phase 2 project consisted of interior renovations including new HVAC systems and several new storefront openings. Holy Trinity Episcopal school received about 85% renovations to its 23,570 SF building. The renovations included all classrooms, office spaces, restrooms, gymnasium, the addition of a performance stage, exterior canopies, and installation of new several storefront openings.
Portions of the gymnasium were converted to classrooms and a cafeteria to accommodate the school’s increased enrollment. This conversion required the installation of two new air handlers to support the reconfigured space.
