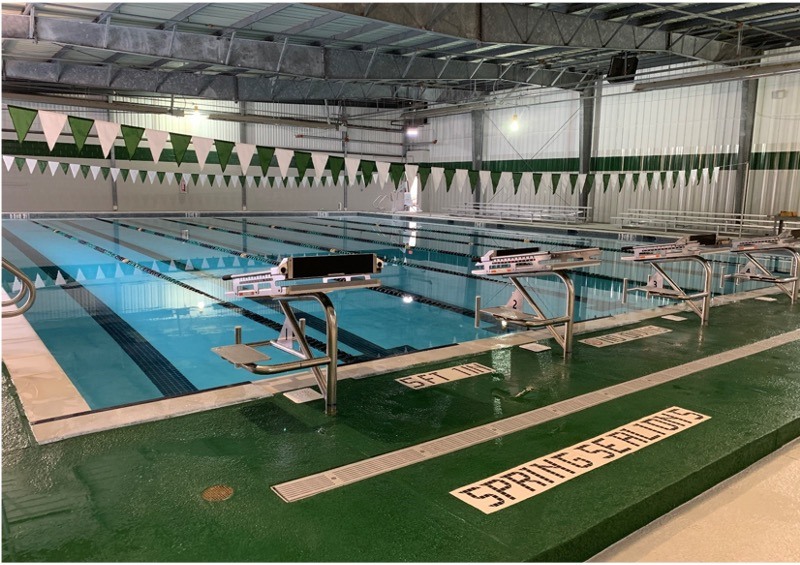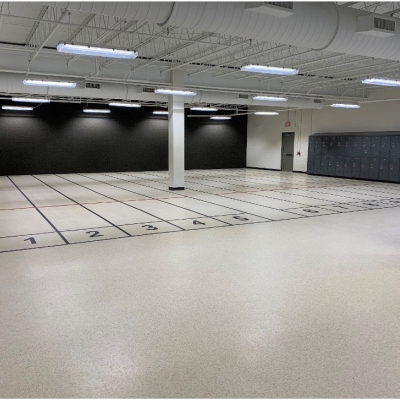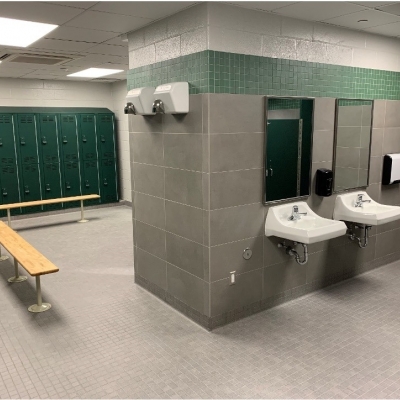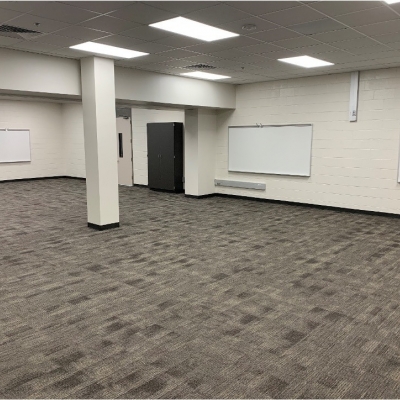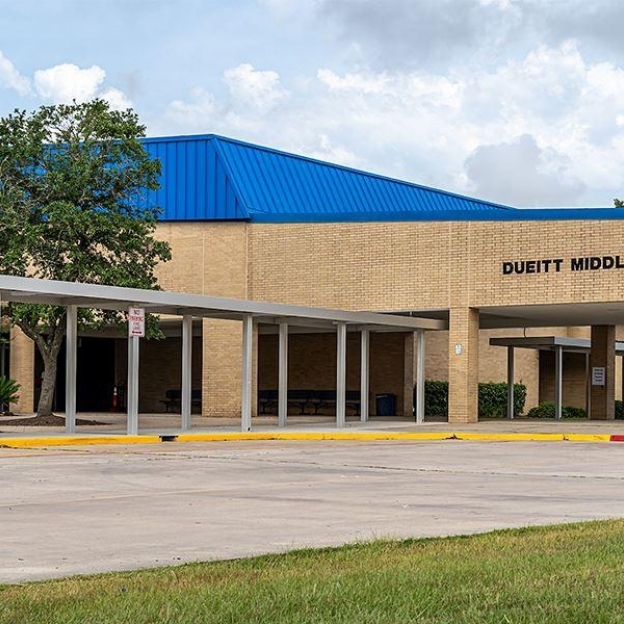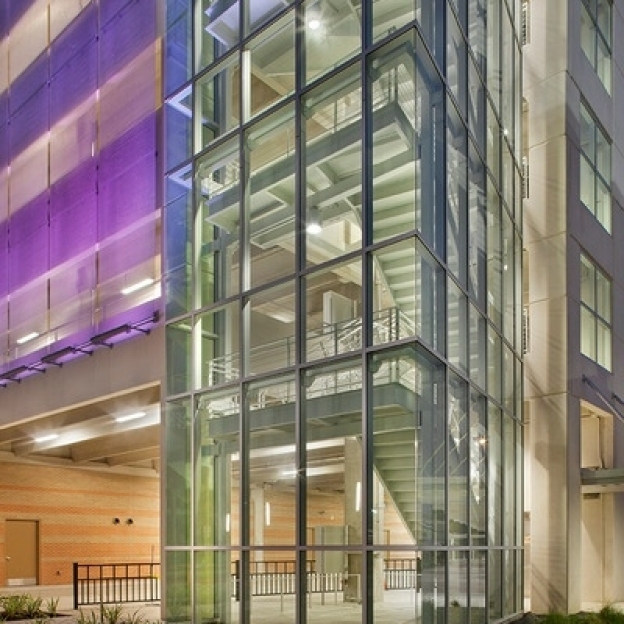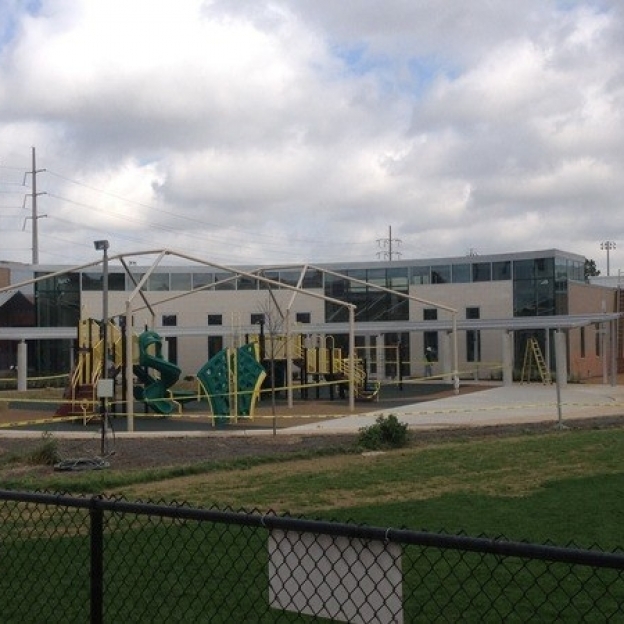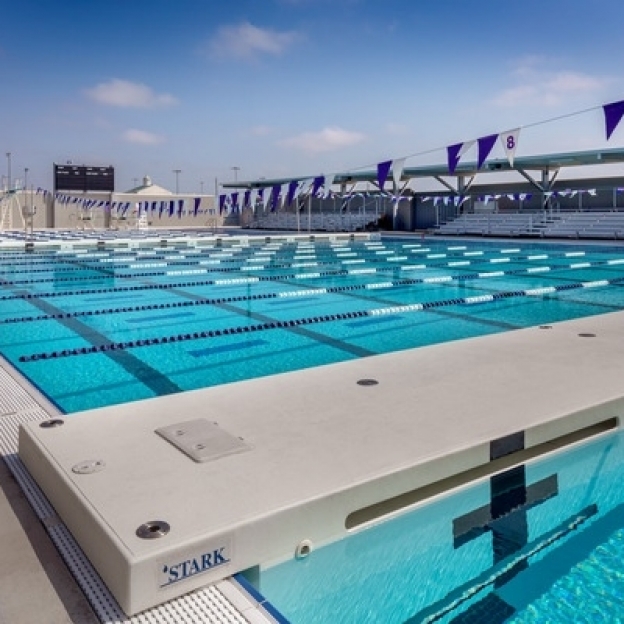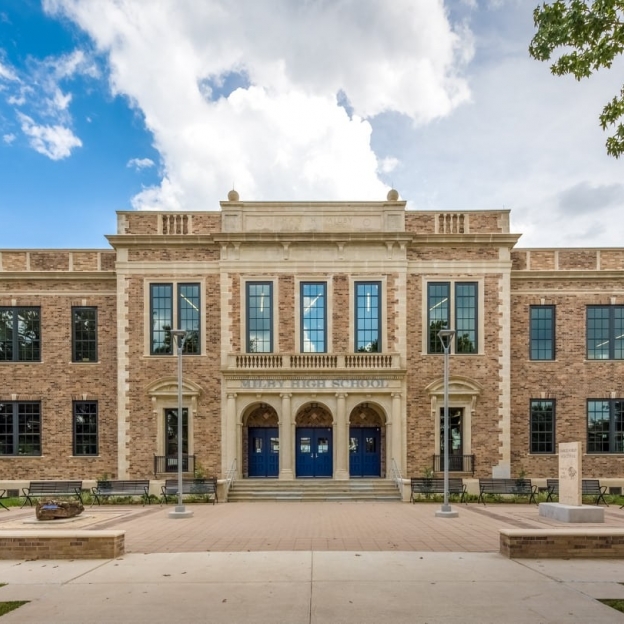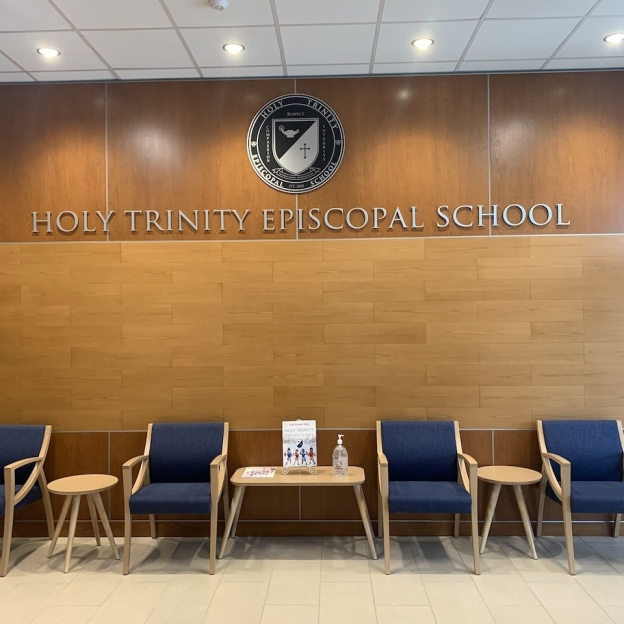About the Project
The Spring Independent School District Summer Package consisted of the renovation of four schools and one administrative center.
Spring High School Natatorium Facility – the existing natatorium facility was 40+ years old and in extremely poor condition. Even then, this facility served as the training destination for multiple Olympic qualifiers. The work included a complete gut and remodel of the locker rooms and back of house, pool deck replacement, new pool equipment, and a complete demo and re-build of the pool.
Westfield High School JROTC – this project involved the renovation and improvements to 14,477 square feet of the 1st floor to accommodate the needs of the JROTC program that was occupying the portable buildings. The work included classrooms, offices, restrooms, special education, and a shooting range.
Gordon Anderson Leadership Center – this project involved the complete renovation of 13,380 square feet of the 2nd-floor administration area, MEP upgrades, and upgrades to the 1st-floor boardroom
Bammel Middle School – this project involved the renovation of four classrooms and the addition of restrooms and a playground area to accommodate the Pre-K program.
Salyers Elementary School – this project located just east of the Spring High School project involved site work only for the improvement of site drainage along the west property line to prevent storm runoff from entering the adjoining neighborhood.
