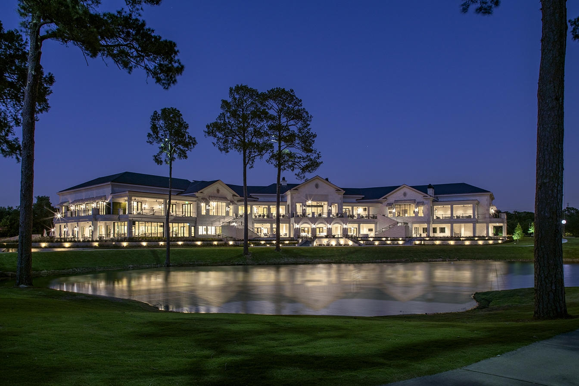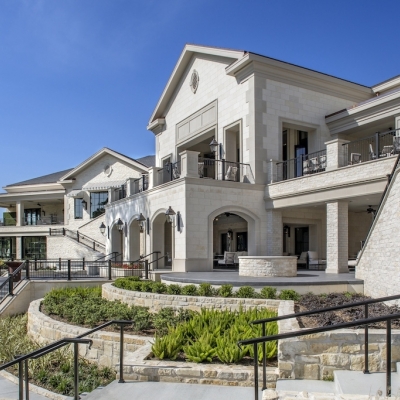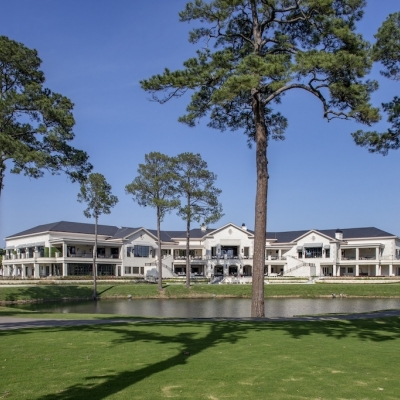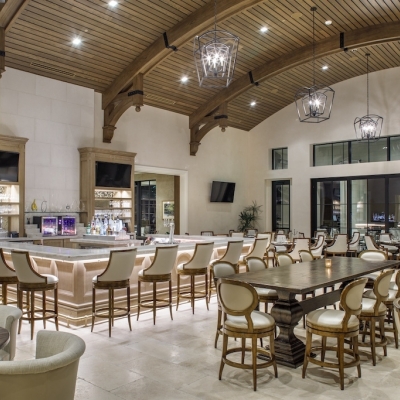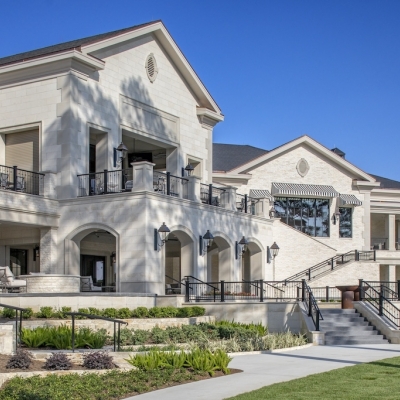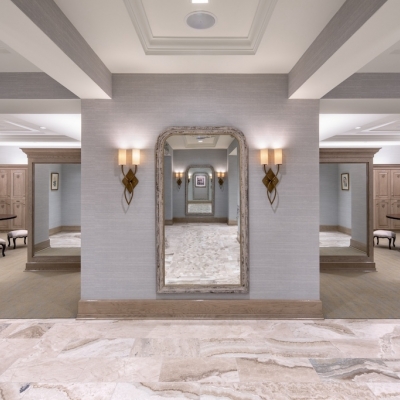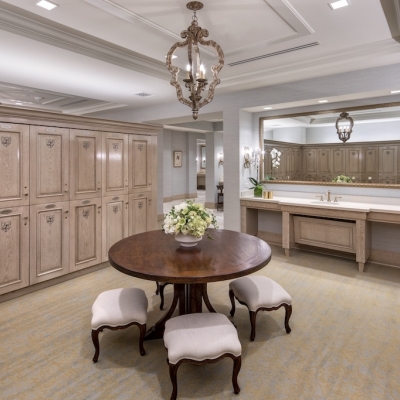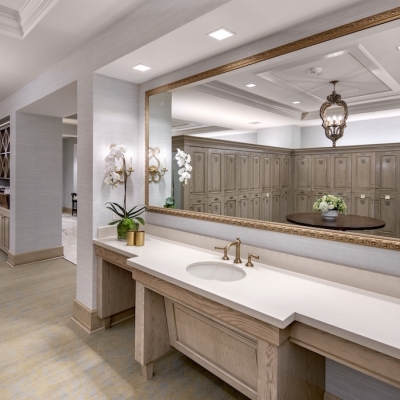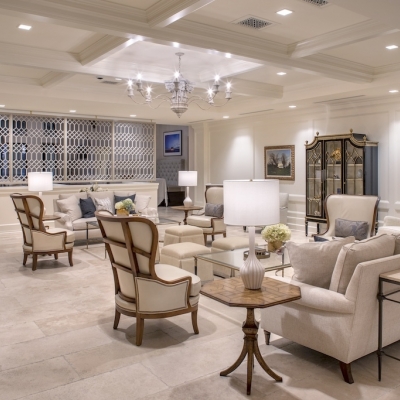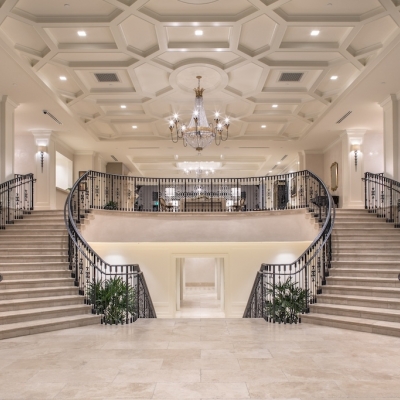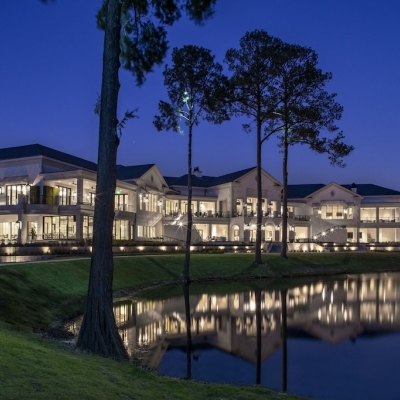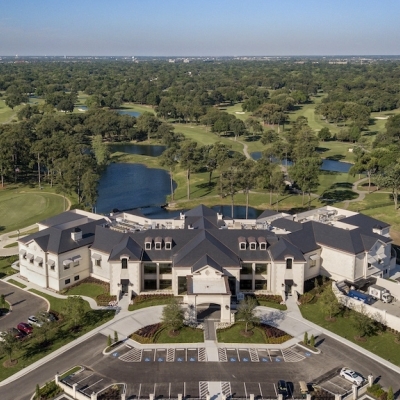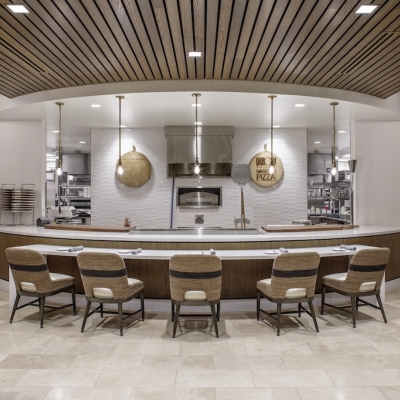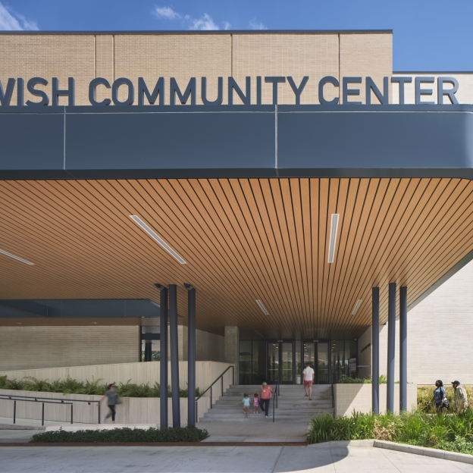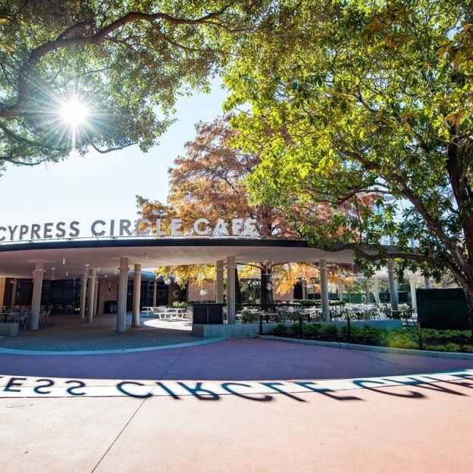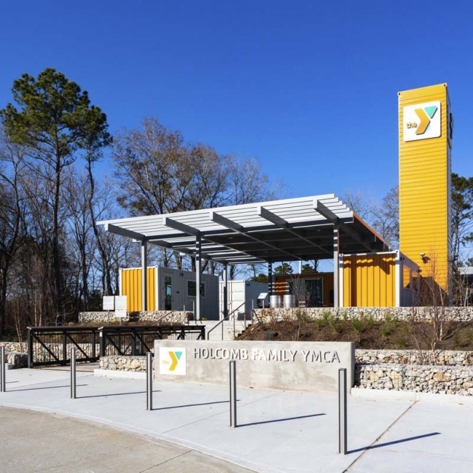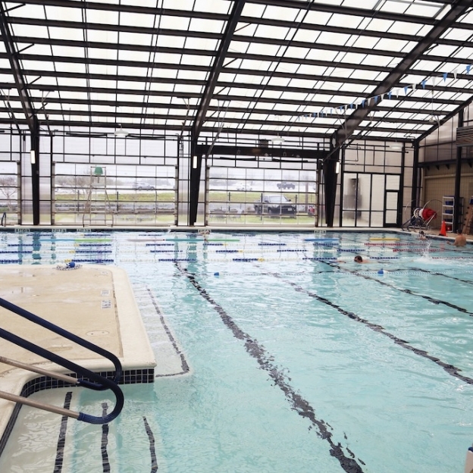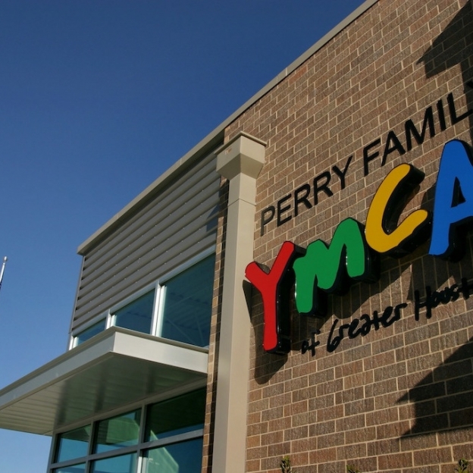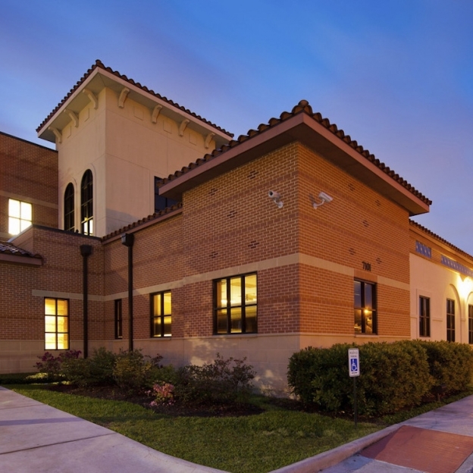About the Project
Lakeside Country Club is a state-of-the-art 101,484 square foot clubhouse standing three stories tall with a striking grand entry and winding staircase. It is home to just under one thousand (1,000) member families and has been an anchor for the community since 1951. The club provides a wonderful green space of over 200 acres in the middle of the city, green space very much needed for our community. The club has served as a public destination venue for thousands of events over the years including weddings, community fundraisers and other large galas. Hurricane Harvey stripped the community of this facility in 2017 after flood waters required the club to be completely demolished and rebuilt. The new club now sits well over six feet above the required flood plain elevations. The club opened back up to the community in February of 2020.
