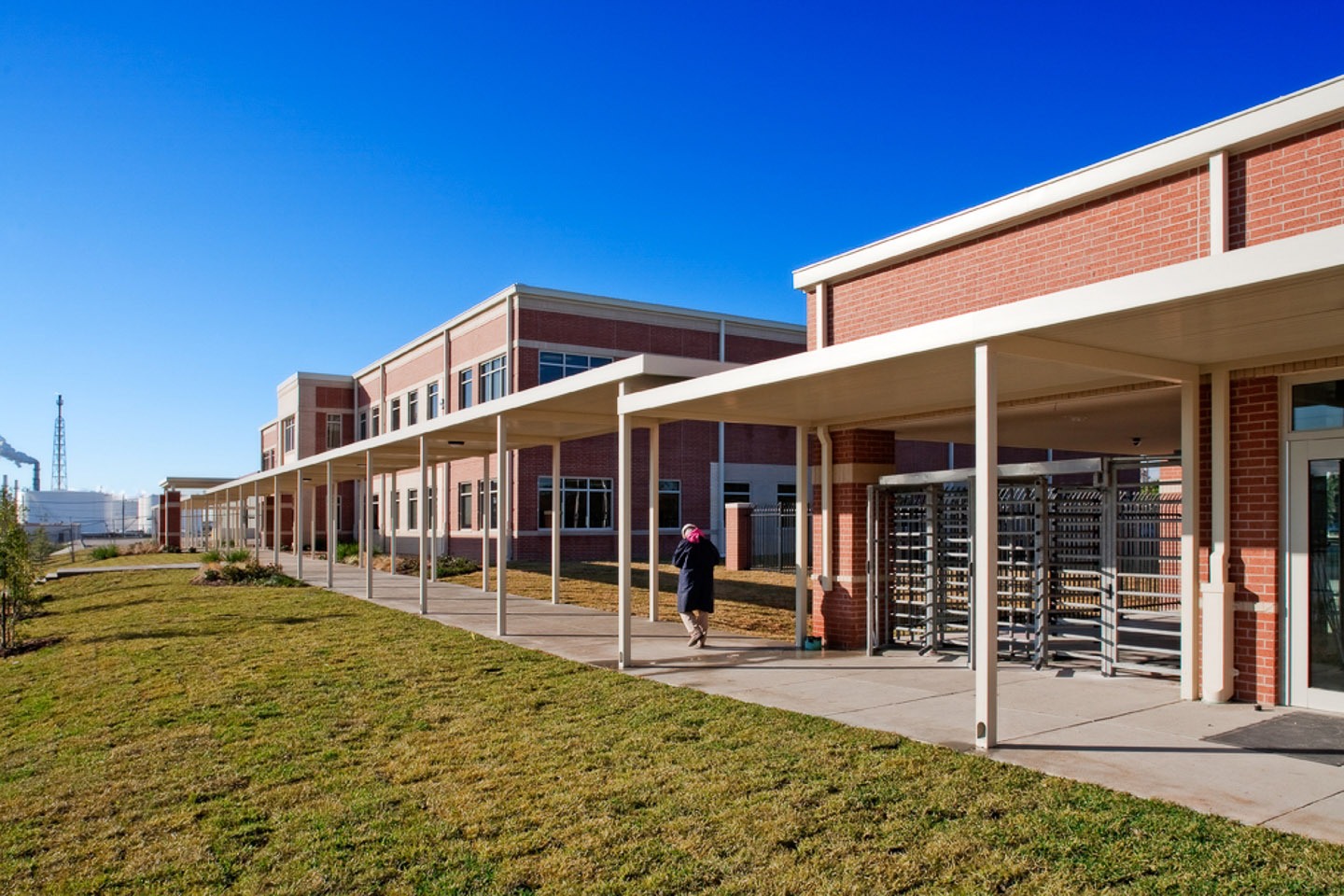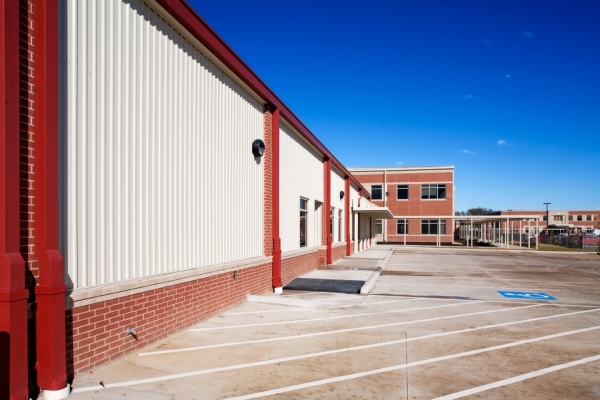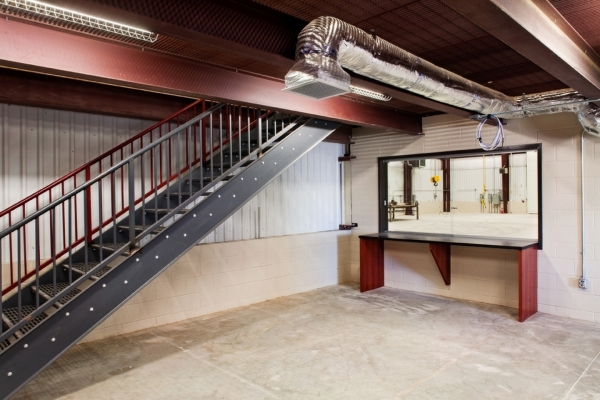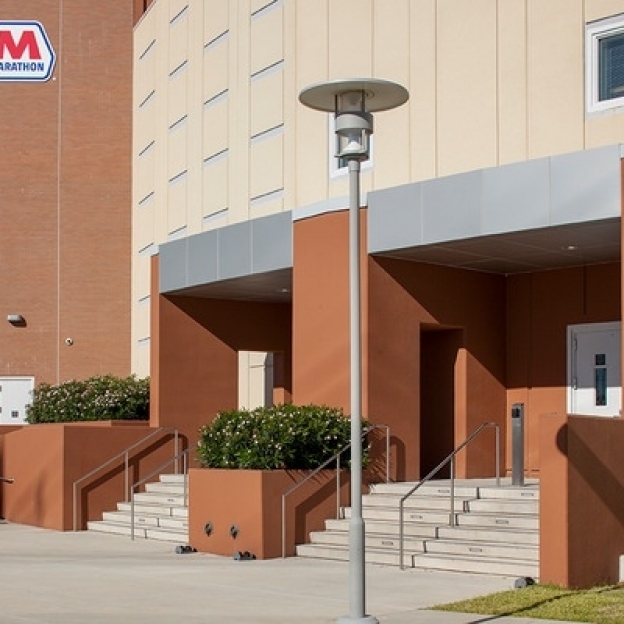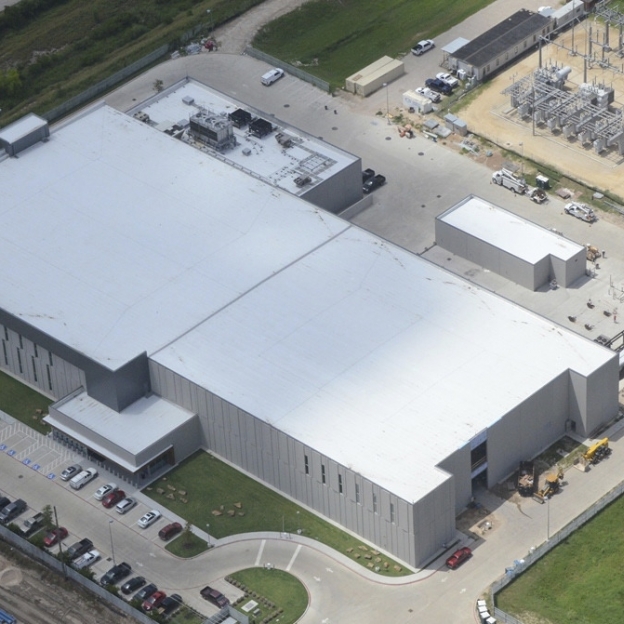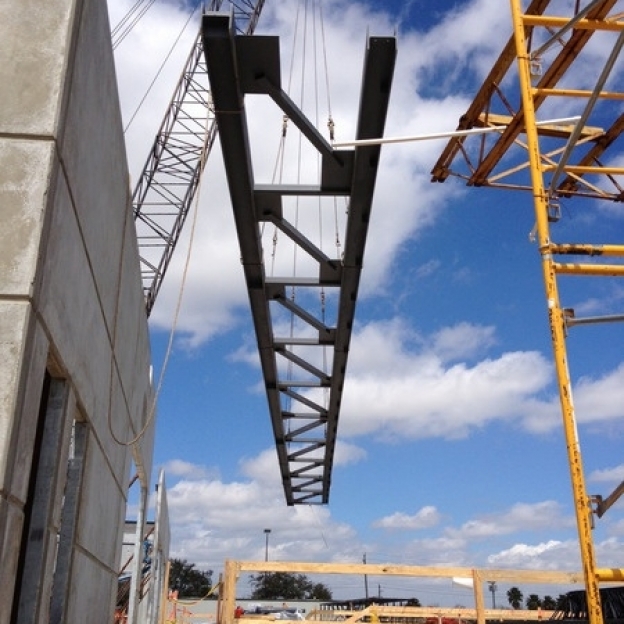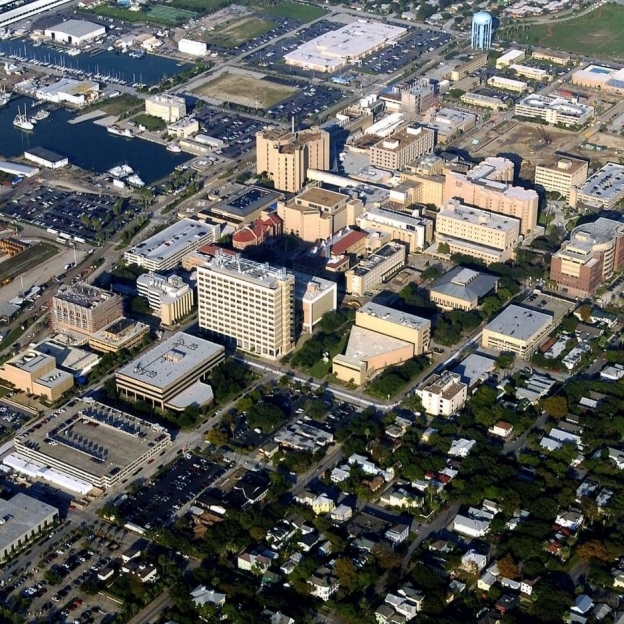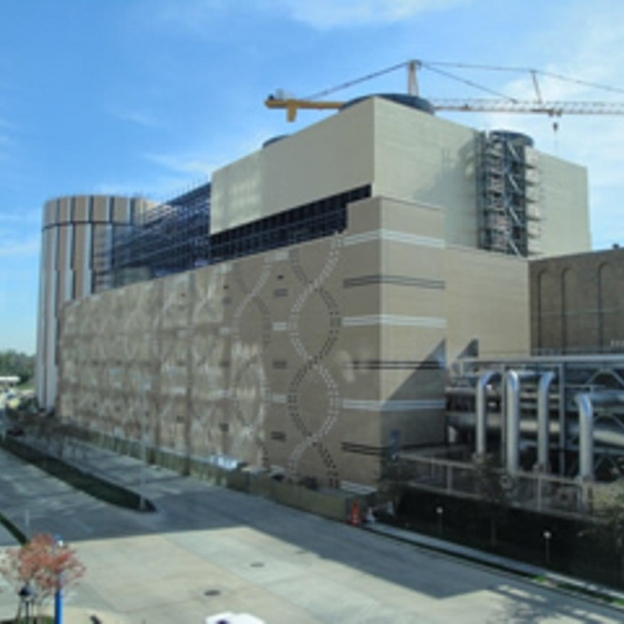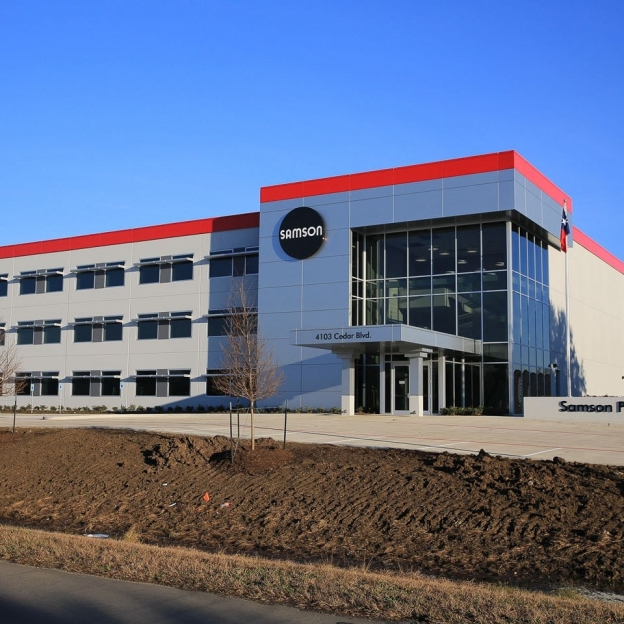About the Project
The Marathon Petroleum Facilities Program called for a safe and functional design to ensure the optimal work environment for Marathon Petroleum employees. Located in Texas City, the program consisted of four buildings totaling 82,500-square-feet of space. A 35,000-square-foot Administration Building, 30,000-square-foot Shop Building designed to house two (2) ten ton bridge cranes and shop equipment, Security Command Center, and a 15,000-square-foot Facilities & Engineering Building that included meeting rooms, laboratories, and locker rooms.
