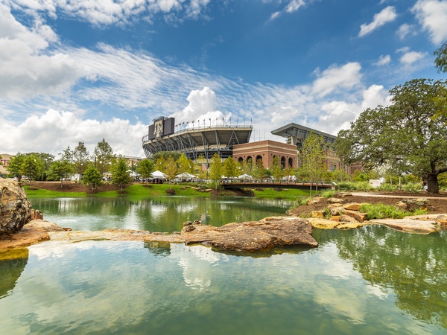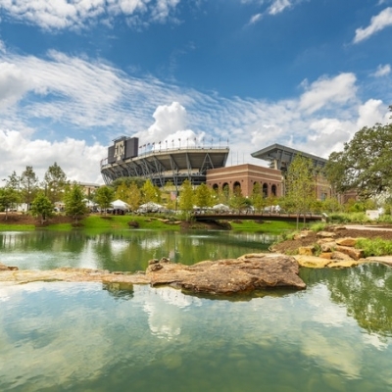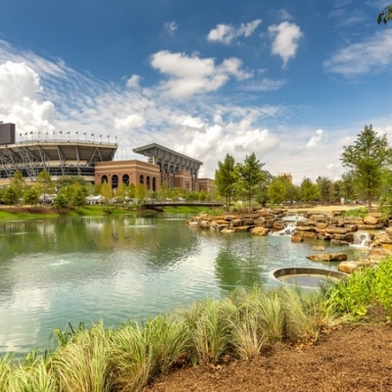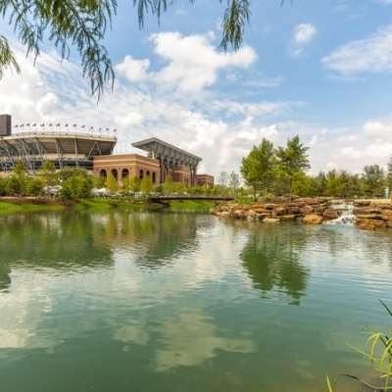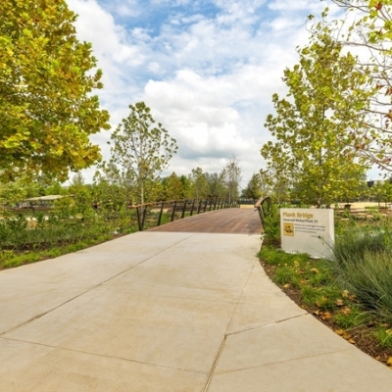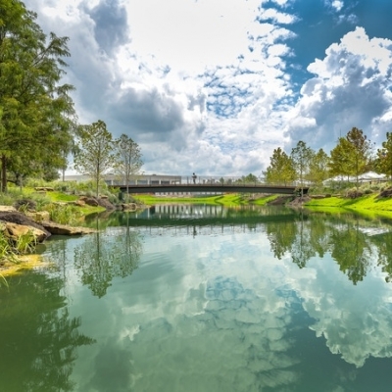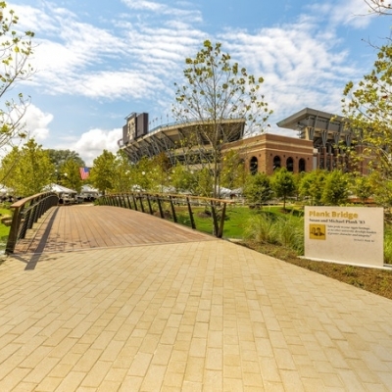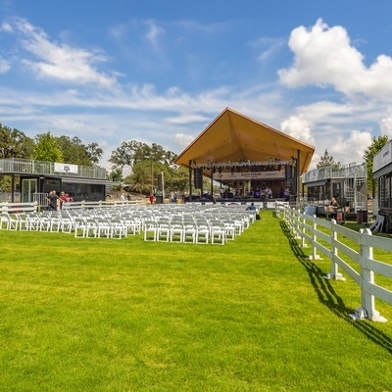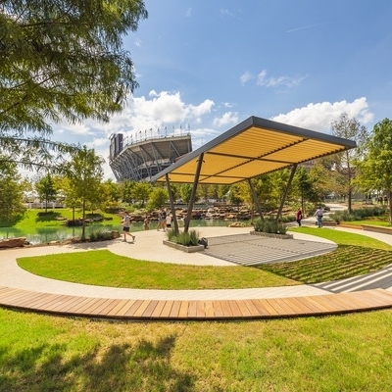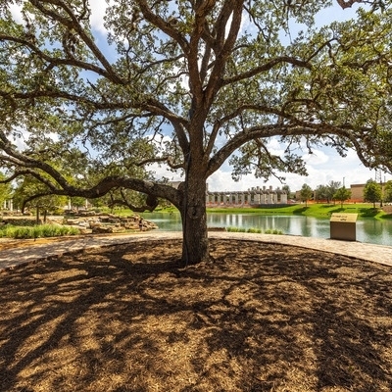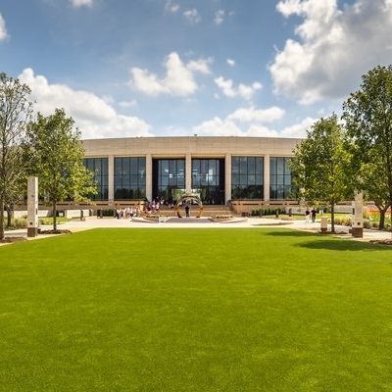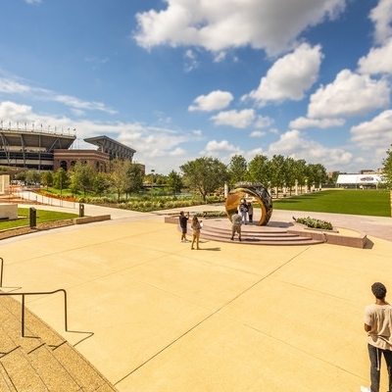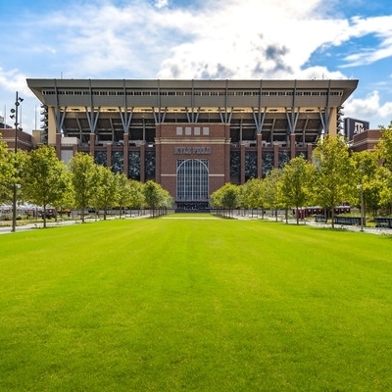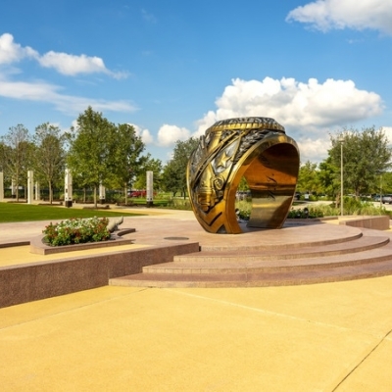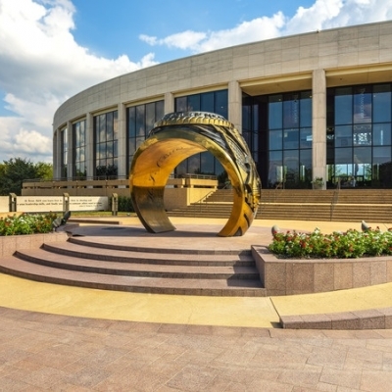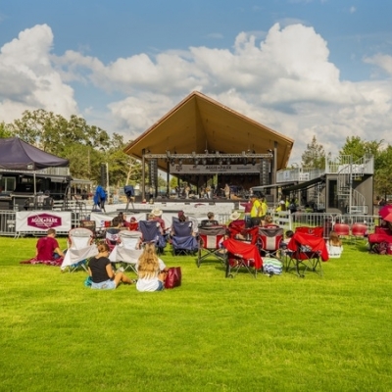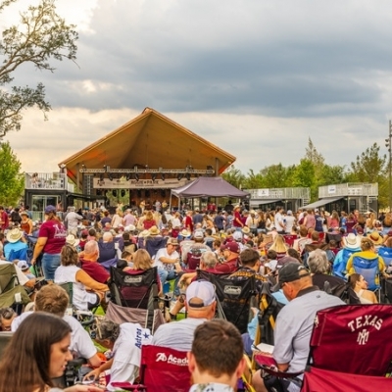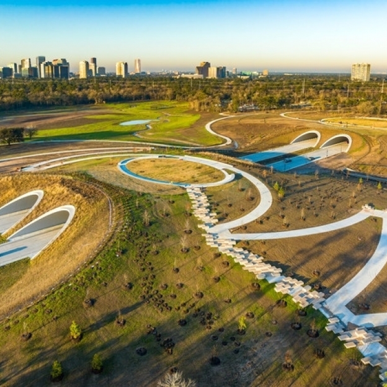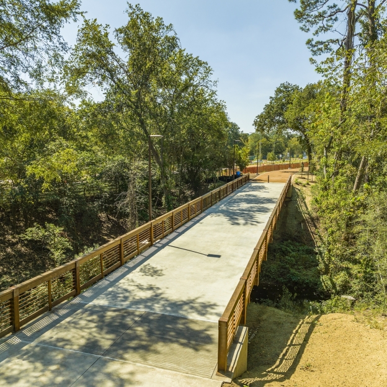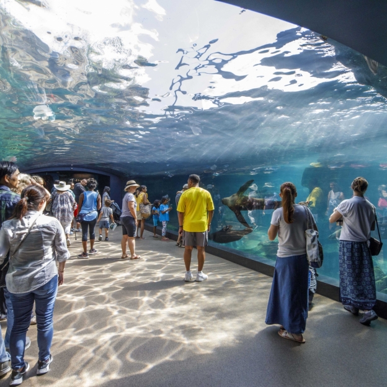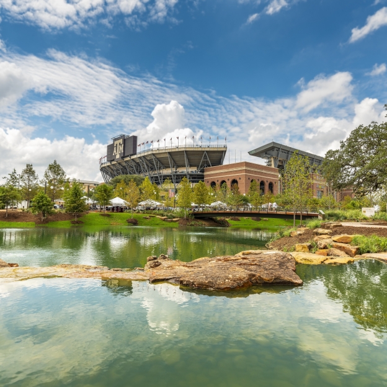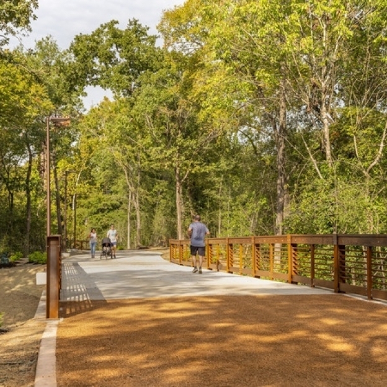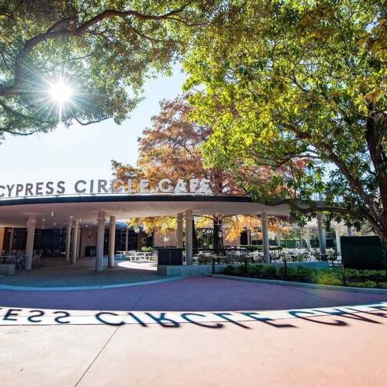About the Project
Aggie Park is a 20-acre undeveloped parcel that for decades has been used by alumni and the student body for tailgating and other outdoor events. The renovation of Aggie Park transforms the campus's primary visitor corridor, and supplies students, faculty, staff, and campus guests a central location to relax, socialize, recreate, educate, and study in a natural setting. Two event structures were also added to support outdoor venues and a new public food and beverage pavilion.
Grand Hall is a new multi-purpose building, integral with the park, that is used as an expanded venue for Ring Day and provides much-needed office and entertainment space for The Association of Former Students and The 12th Man Foundation. The building includes about 70,000 square feet of multi-purpose event space.
