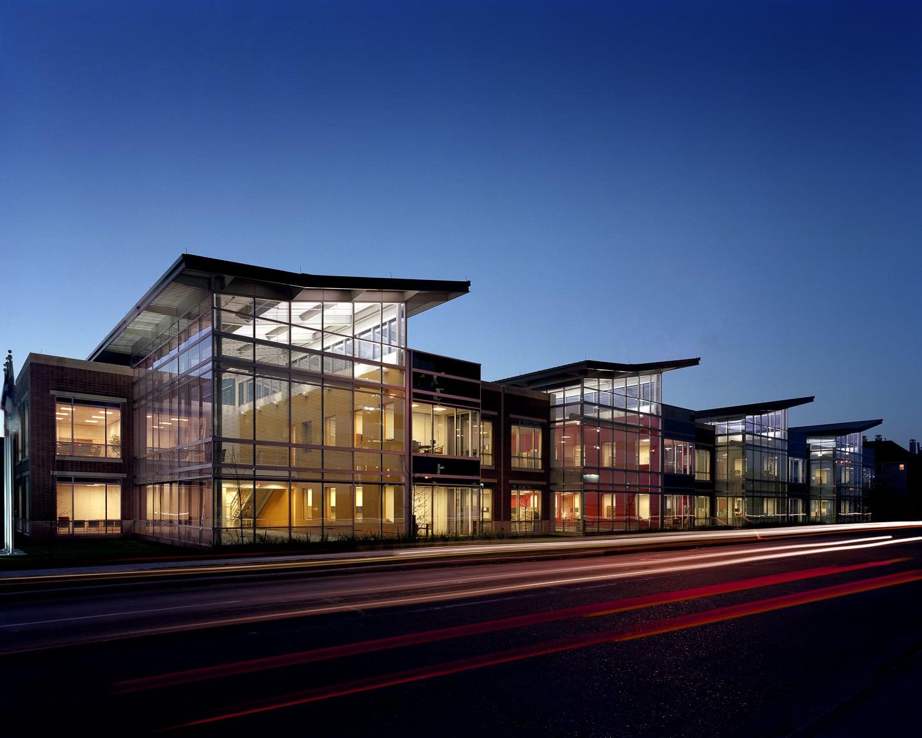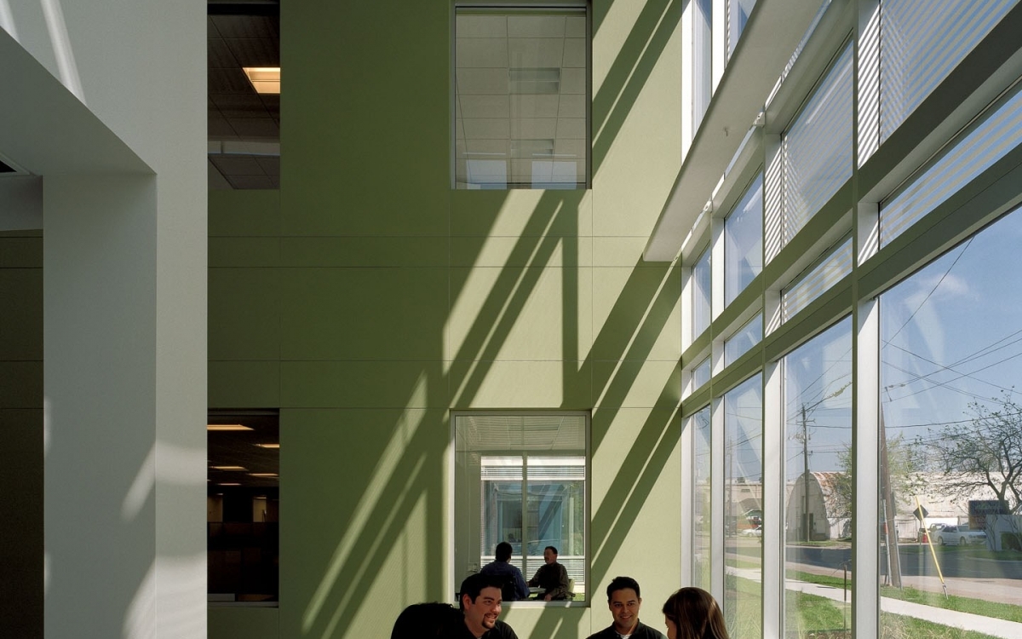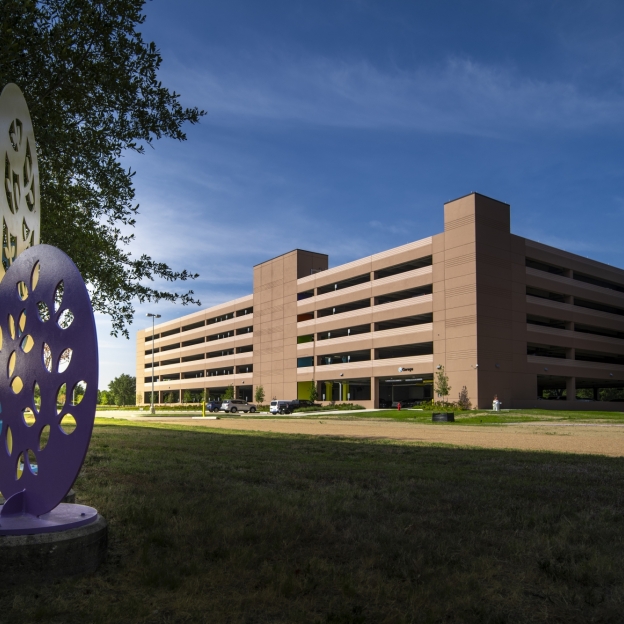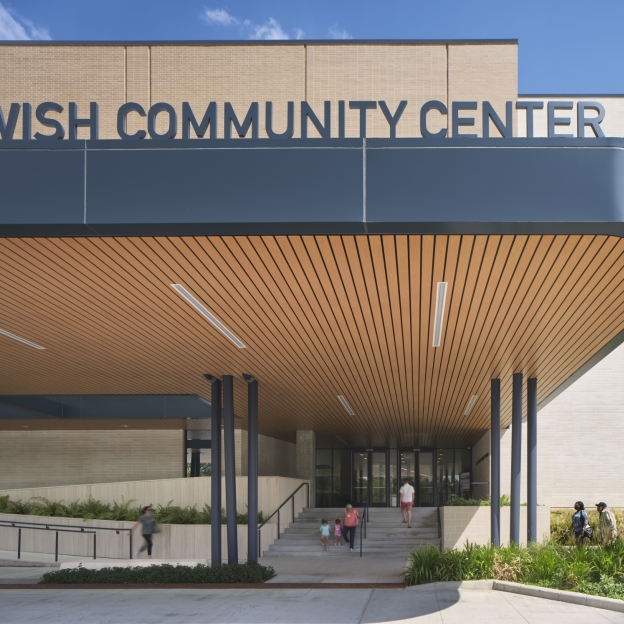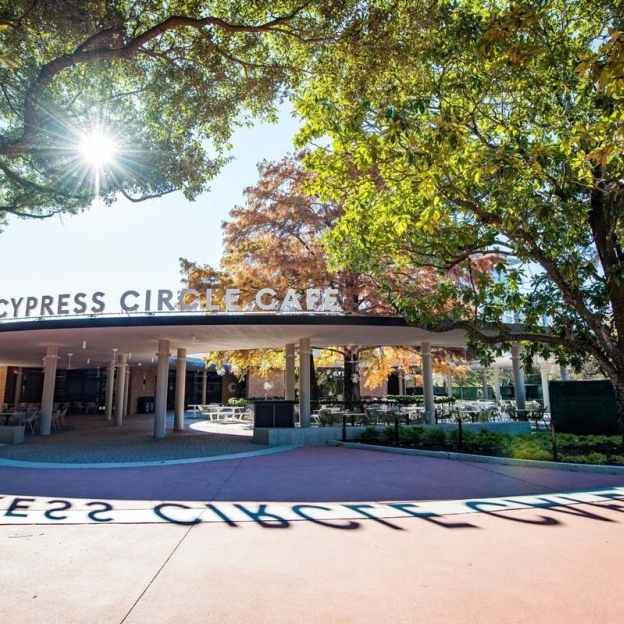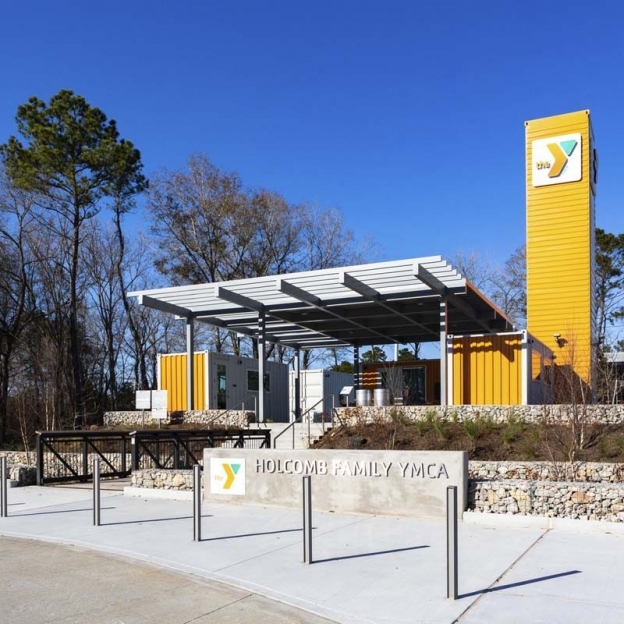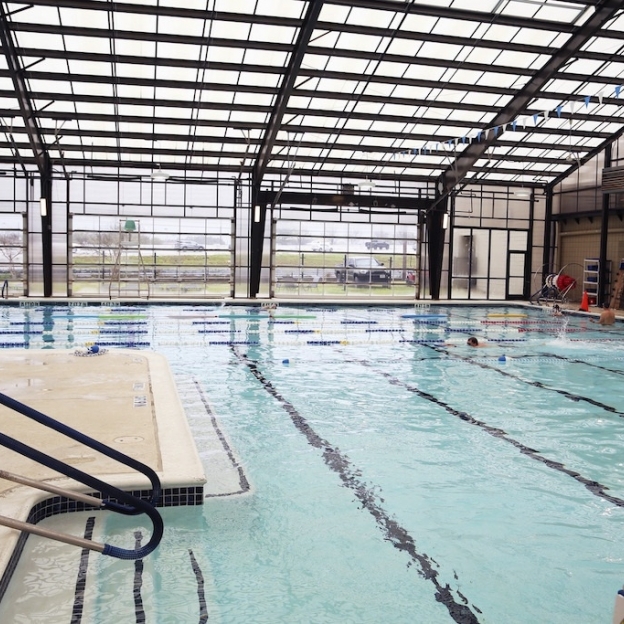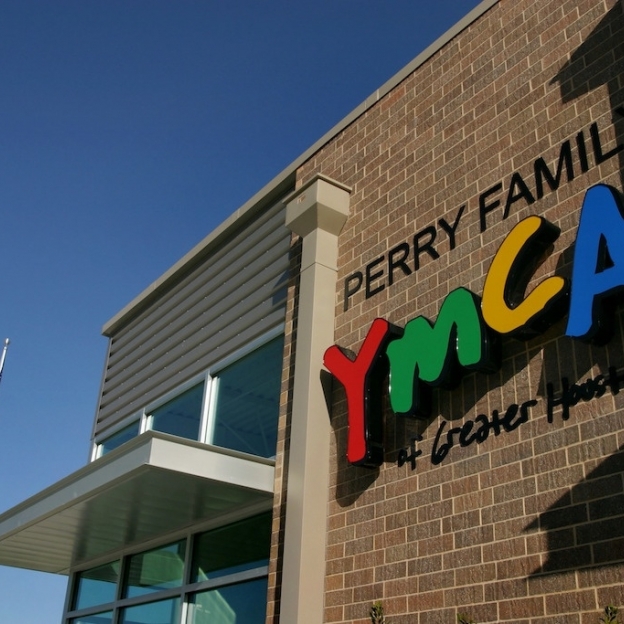About the Project
Since their beginning in 1887, the United Way has worked toward a world where all individuals and families achieve their human potential through education, income stability, and healthy lives. The United Way Center is a 66,000-square-foot administrative office building, 24,000-square-foot community resource building with meeting space and an adjacent 156,000-square-foot parking structure for 458 cars. The headquarters complex allows United Way professionals to enrich the lives of Houstonians by mobilizing the caring power of volunteers throughout the community to advance the common good.
