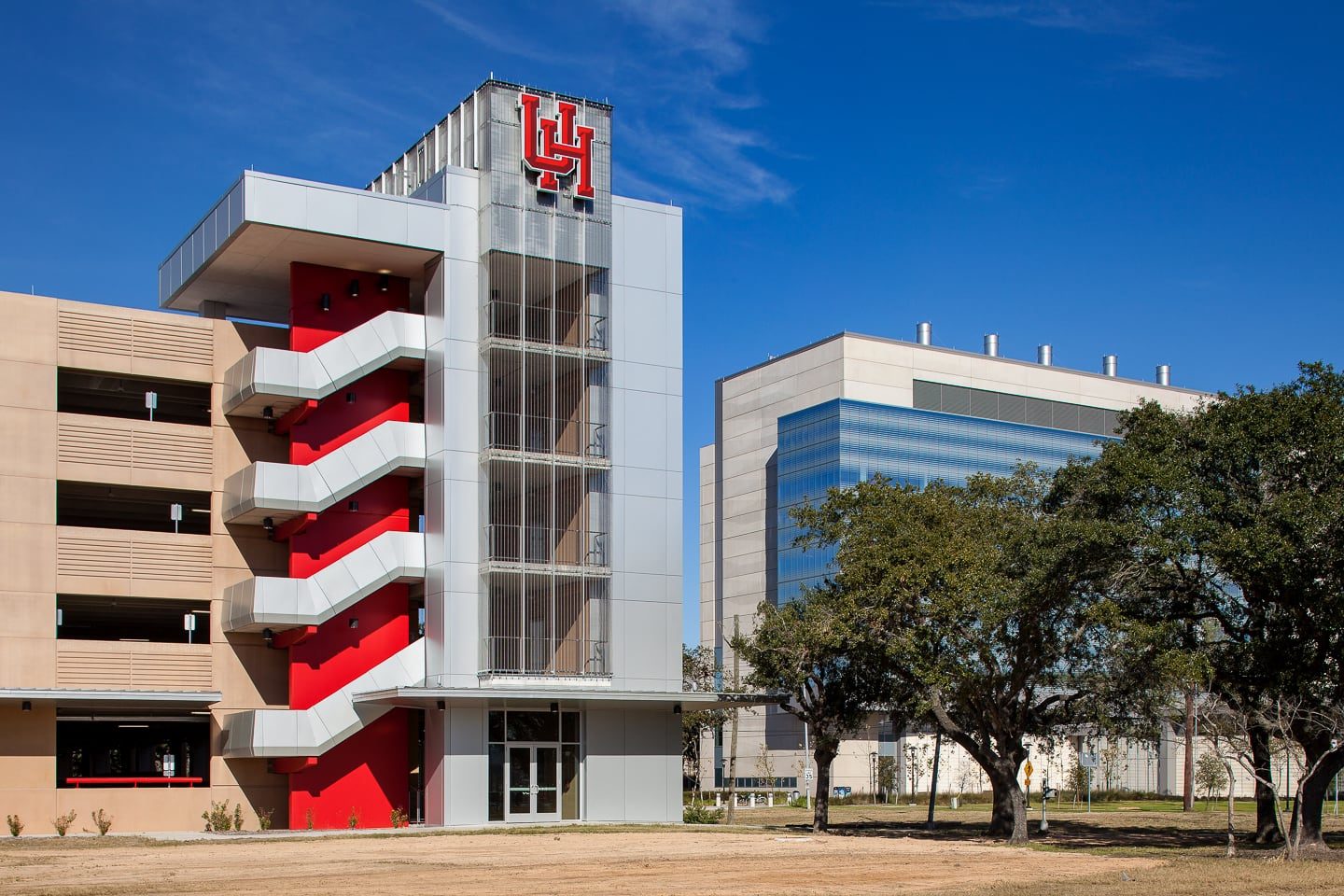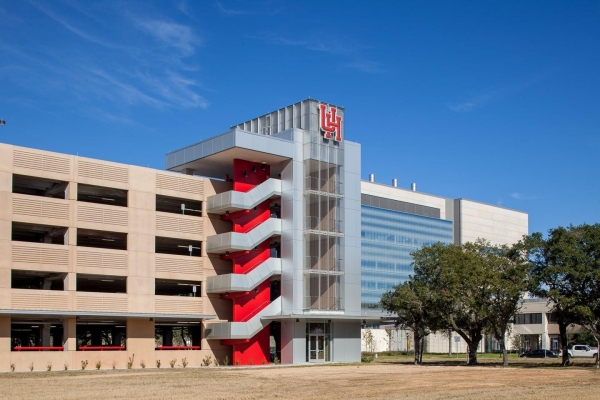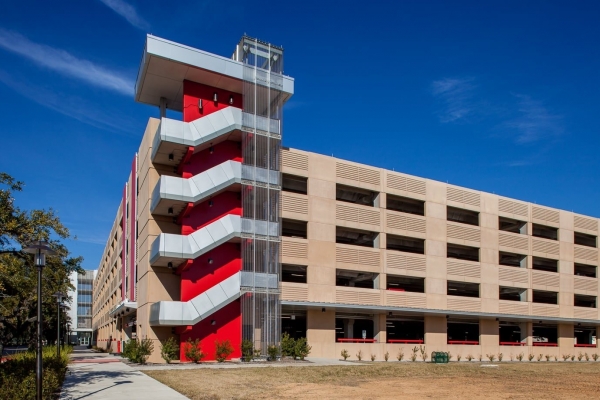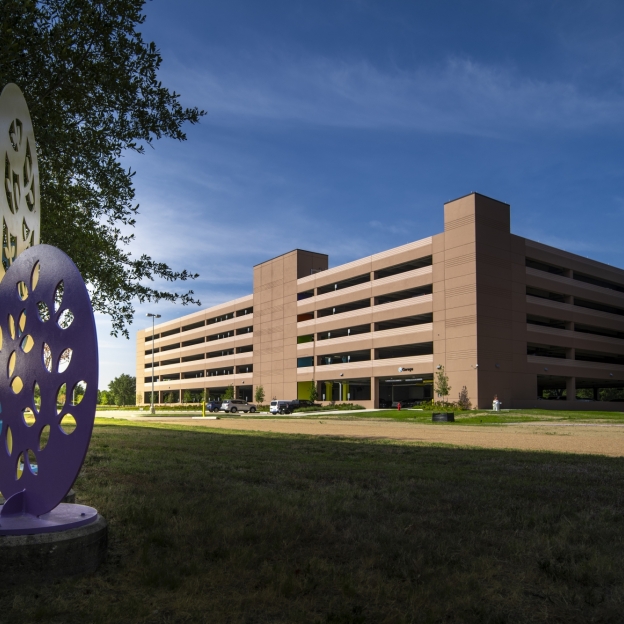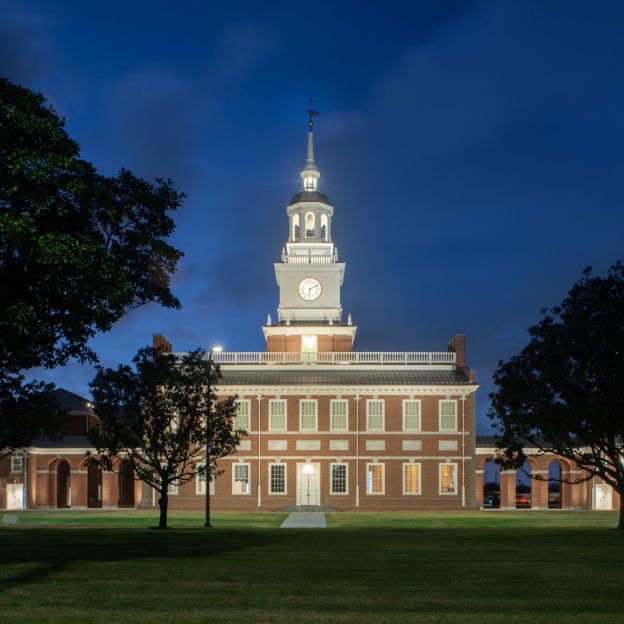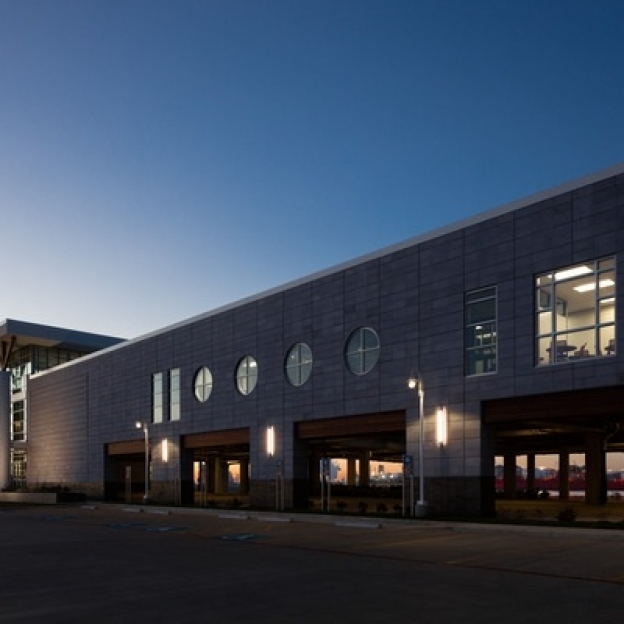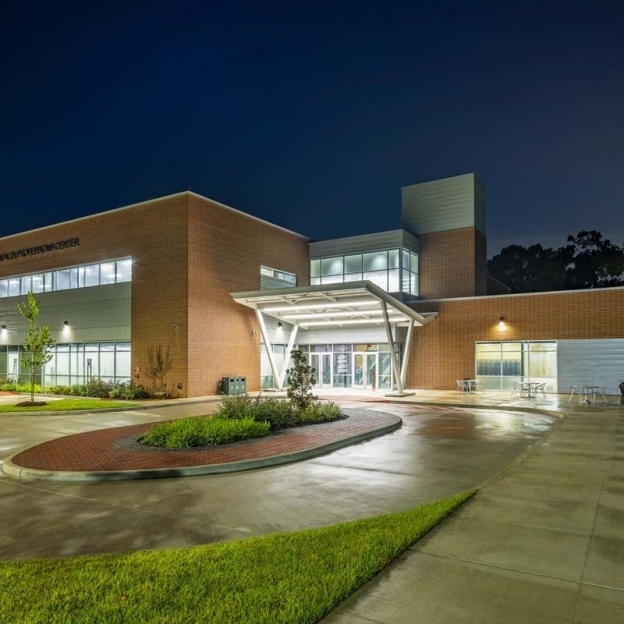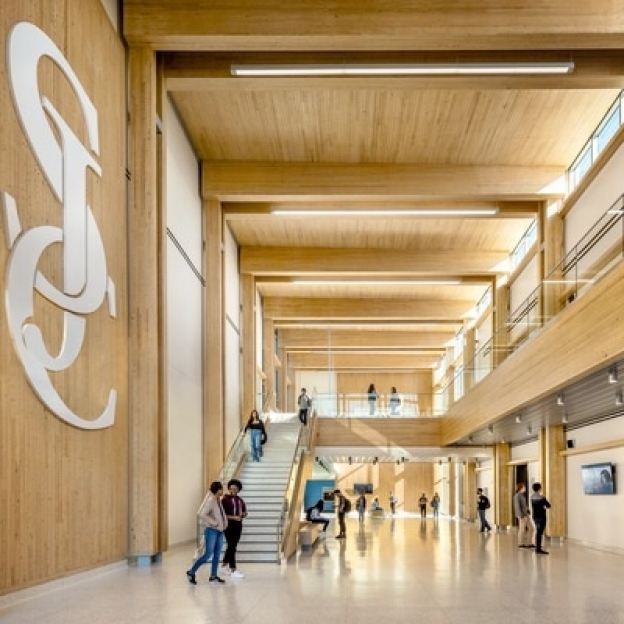About the Project
University of Houston Garage 1A is a 5-level, 1,500-car garage with an efficiency of 333 square feet per car. It serves as an extension to the Welcome Center Garage. Dedicated to student parking, the goal was to park as many students as the budget could support. The value of the garage is enhanced with a vehicular bridge at the roof level that connects existing student parking and eliminates the need for expensive pay stations. Aesthetically, the garage creates a new campus entrance off Wheeler Avenue via Calhoun. The stair and elevator tower clad in stainless steel mesh and metal panel is the focal point and pre-cast concrete panels complement the Welcome Center Garage skin.
