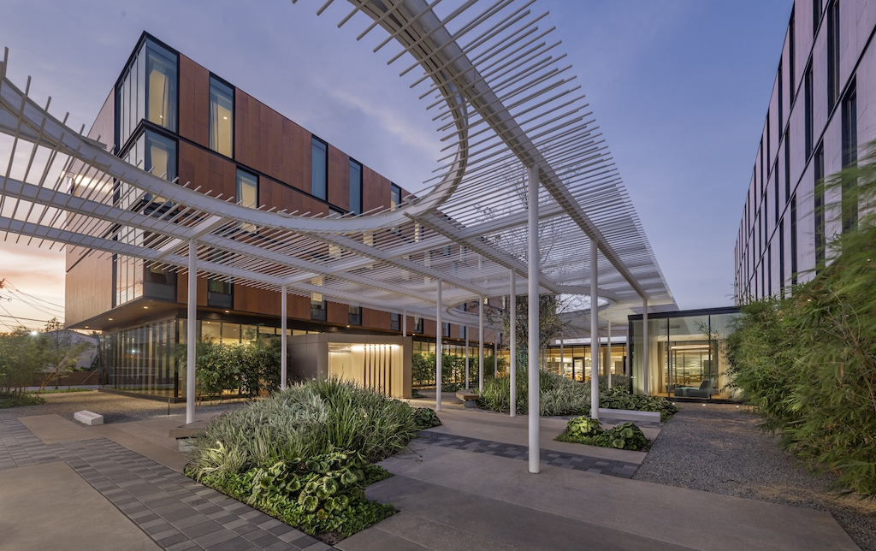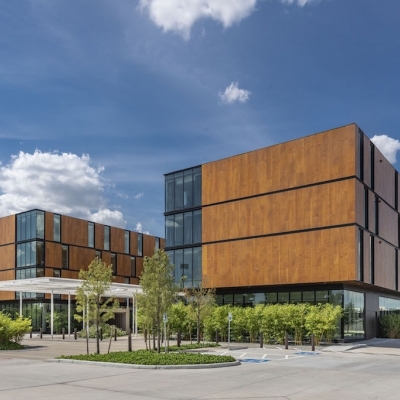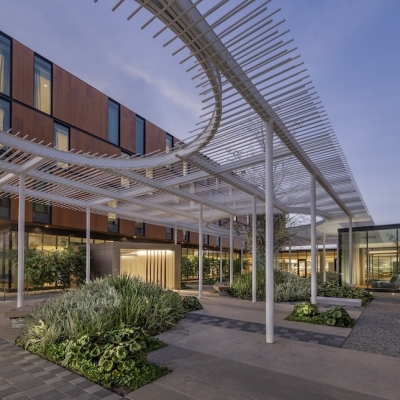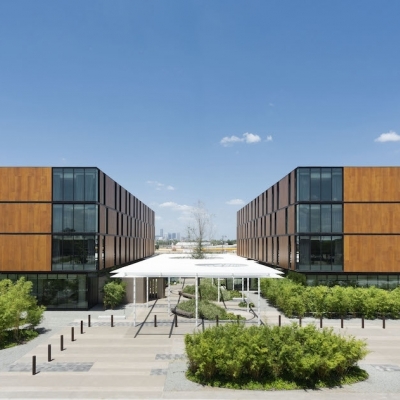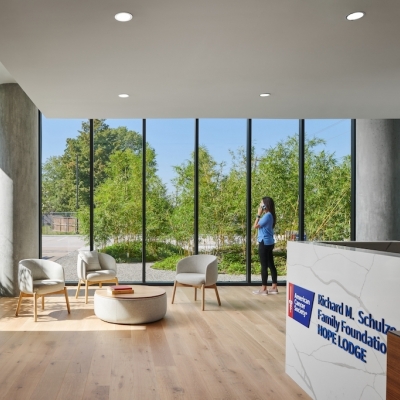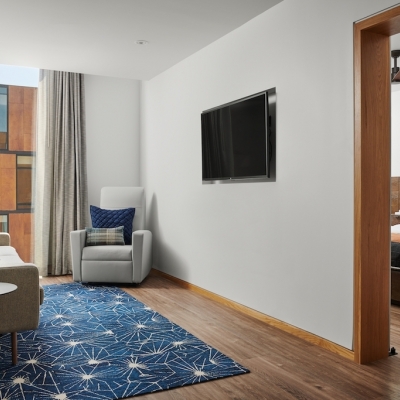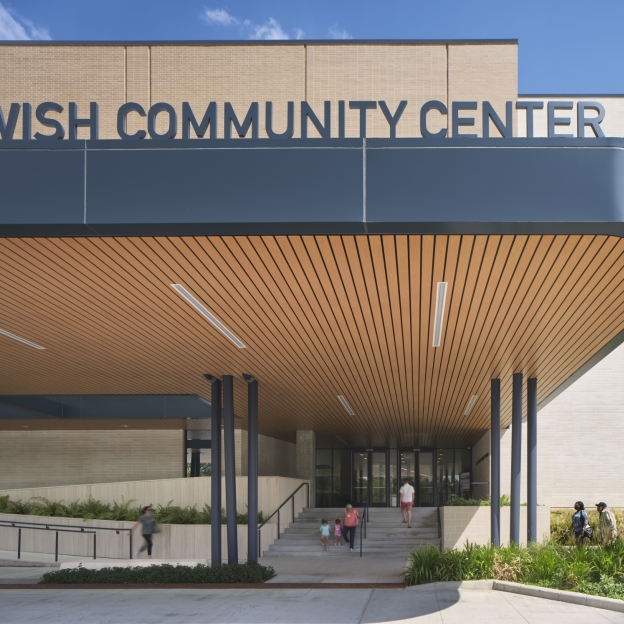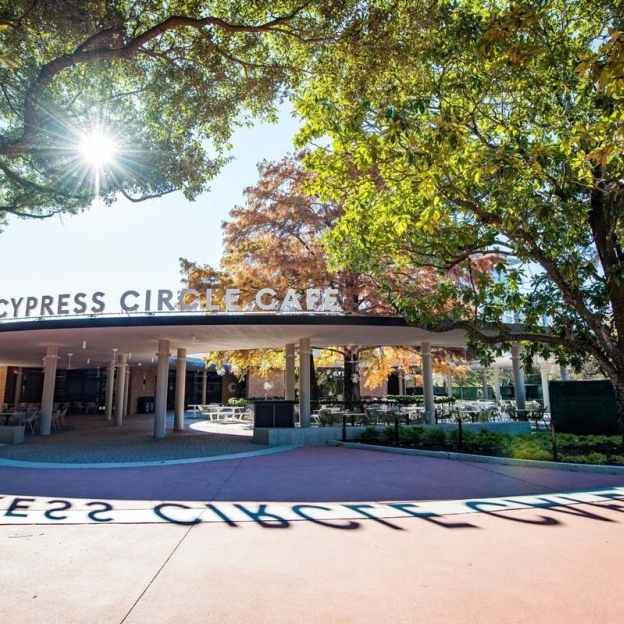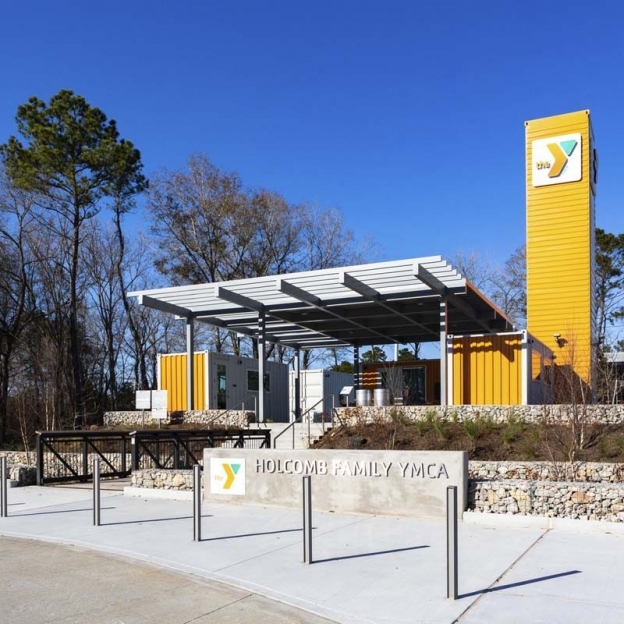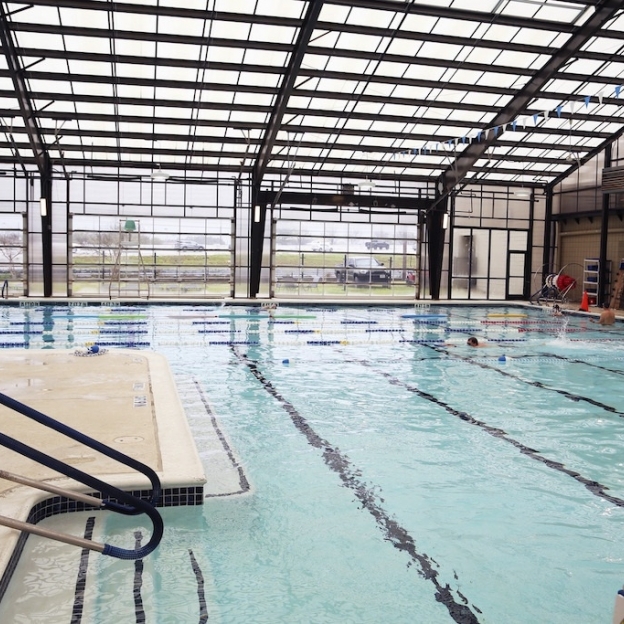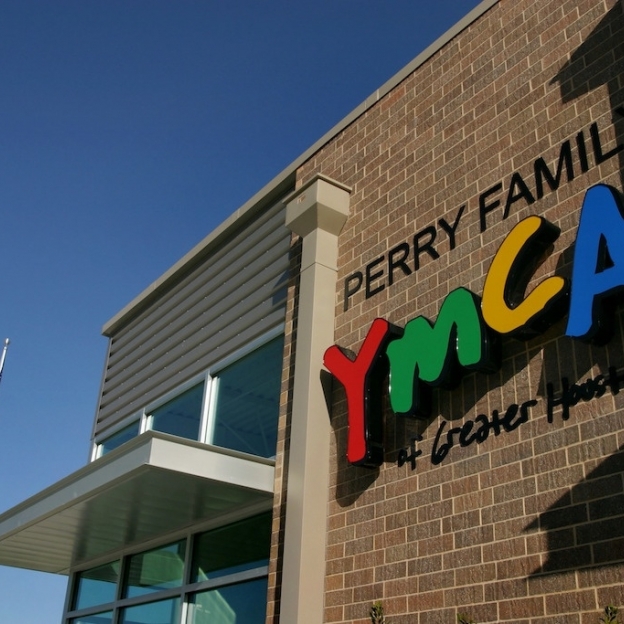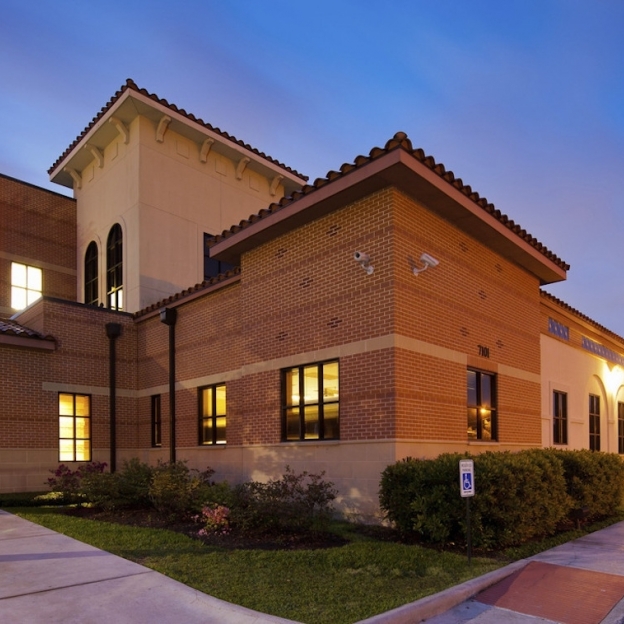About the Project
The Richard M. Schulze Family Foundation American Cancer Society® Hope Lodge® project is a building tailored toward the long-term goals of providing housing and care for patients in treatment or active recovery. This project is a four-story, U-shaped twin-tower with 47,658 square feet of 64 individual guest suites, self-contained laundry rooms and dayrooms on levels 2-4. In addition to the living quarters, there are congregate living amenities on the first level which include public restrooms, four fully stocked kitchen pods, dining area, fitness room, library space, activity/game room and meditation room. Lodge operation staff utilizes a secured vestibule entry with reception desk and waiting area, conference room, offices and equipment storage areas.
In addition to the interior amenities, an exterior Healing Garden serves as the focal piece in the courtyard positioned between the two 4-story wings of the building, complete with unique artwork, custom benches and donor monuments.
