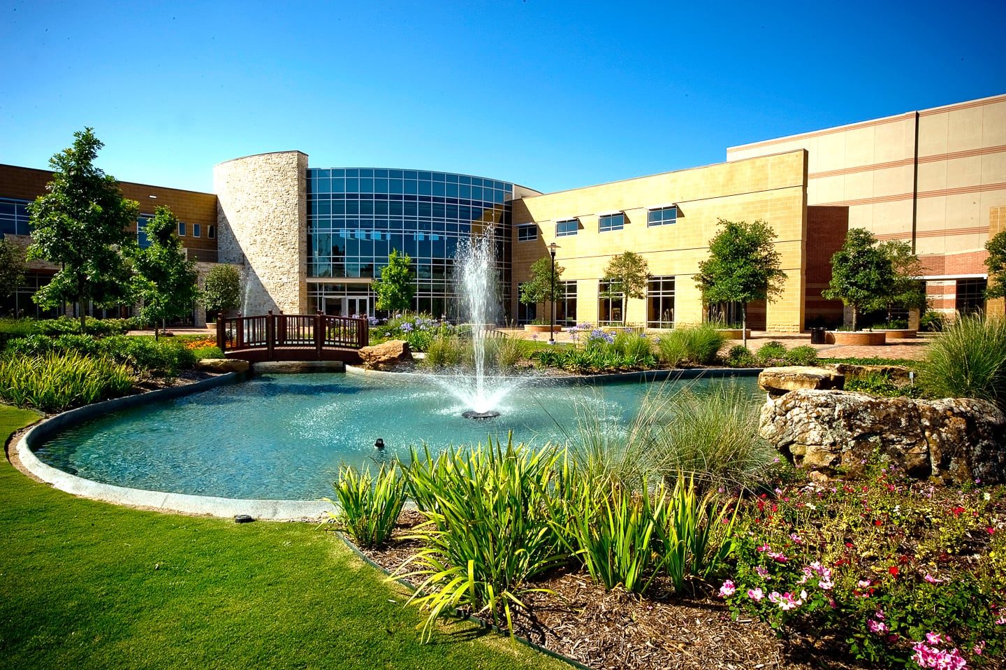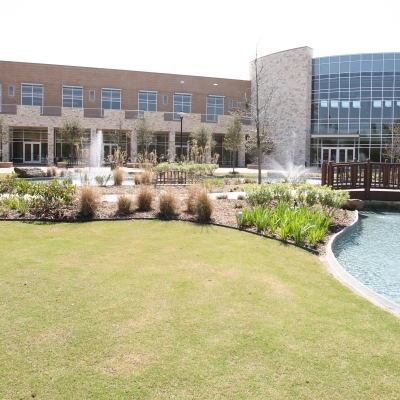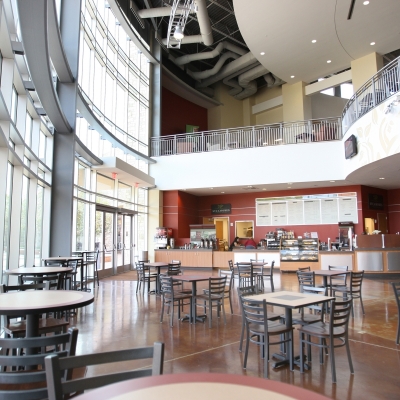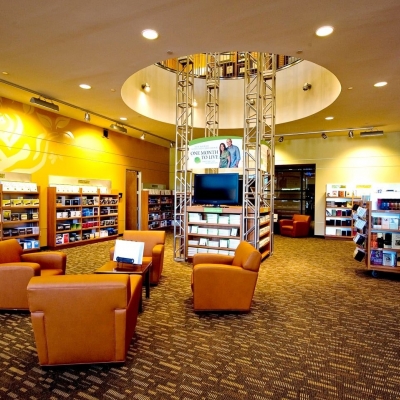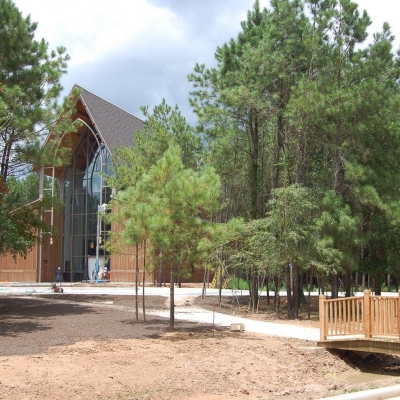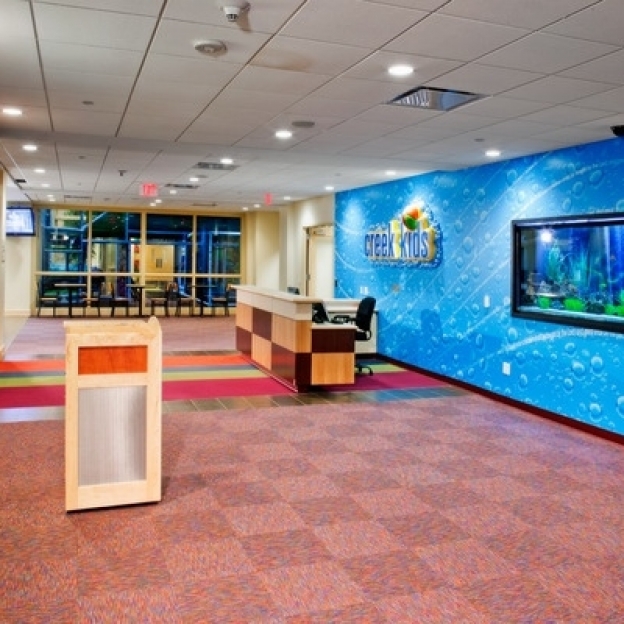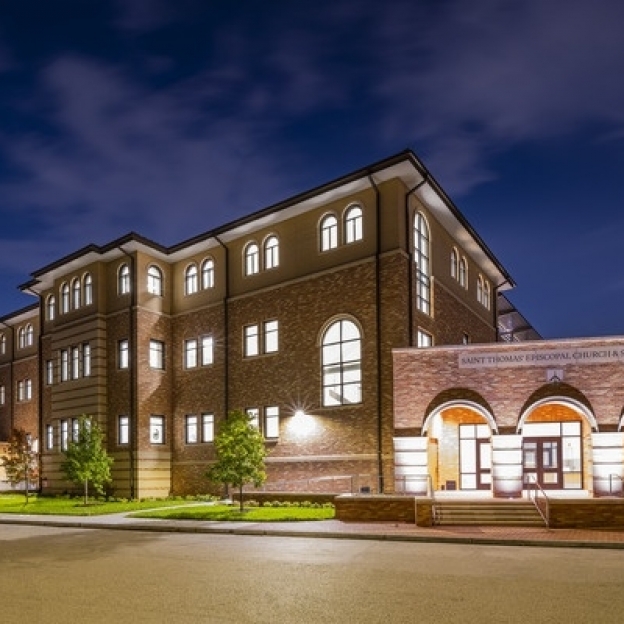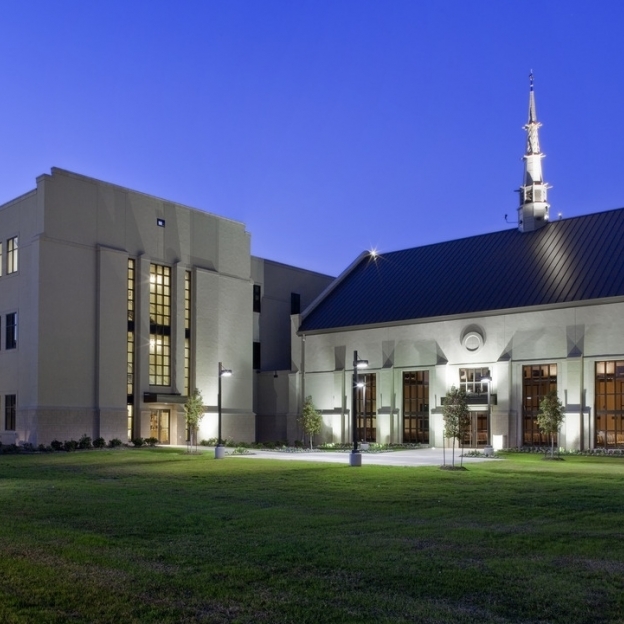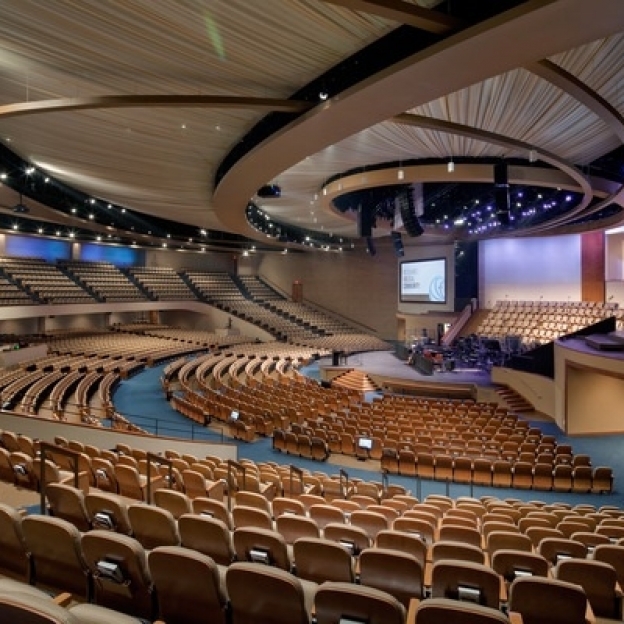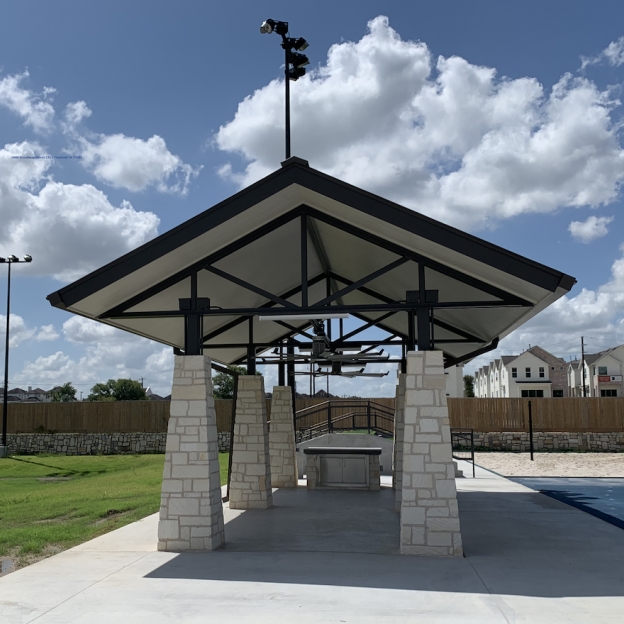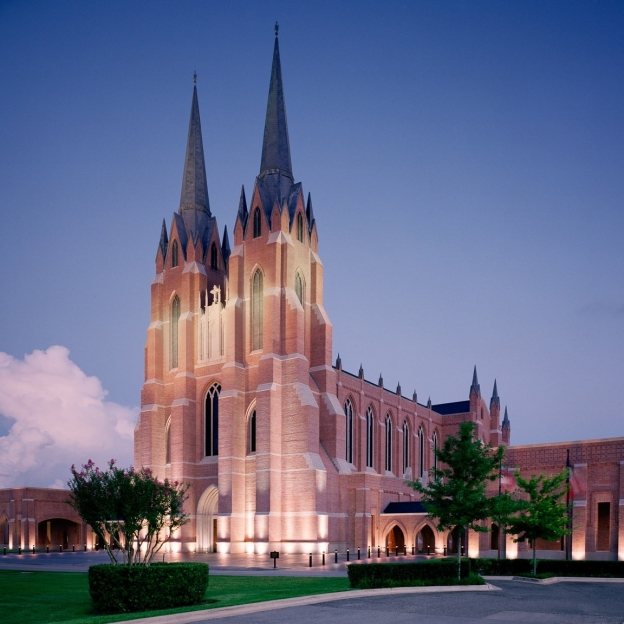About the Project
Tellepsen was proud to partner with Woodlands Church on its latest expansion, which included a 110,000-square-foot children’s ministry building with classrooms, auditoriums, a cafe and a bookstore. The project also consisted of a 450-seat wedding chapel, a fellowship plaza with fountains and pools, and site improvements including new parking to accommodate an additional 800 cars.
