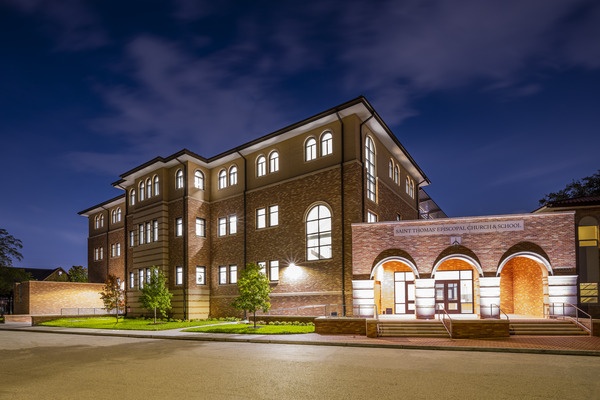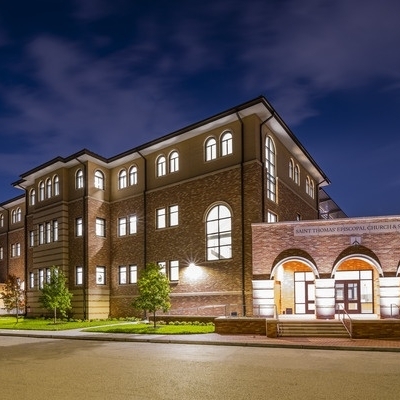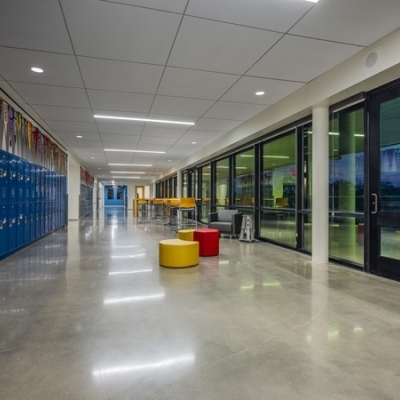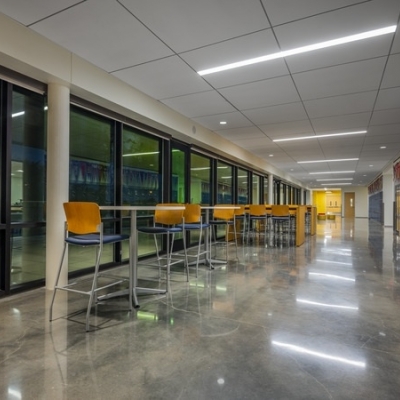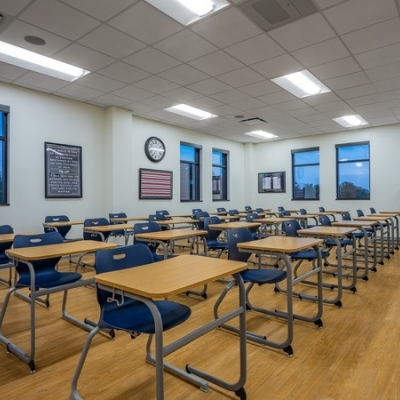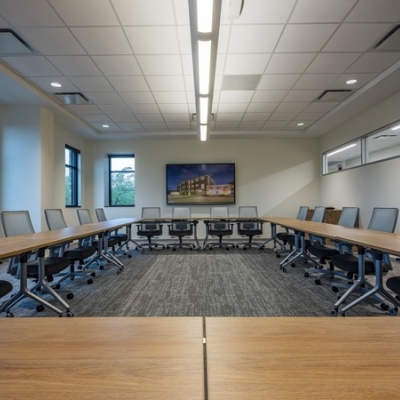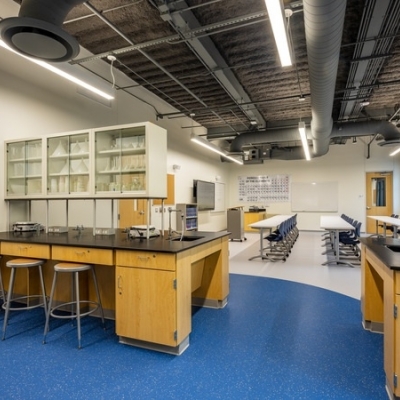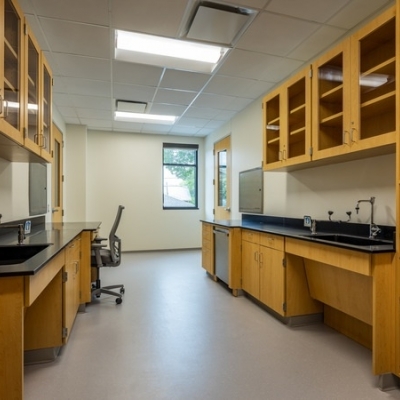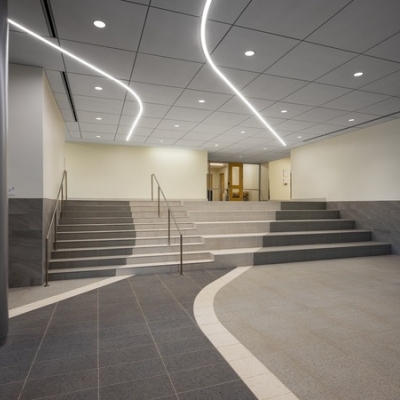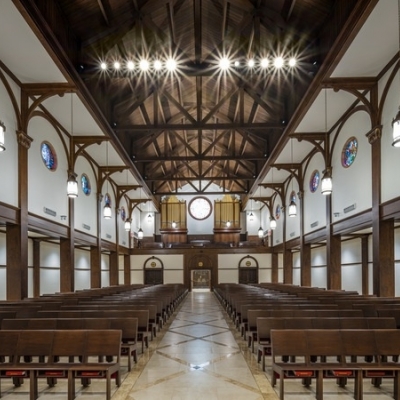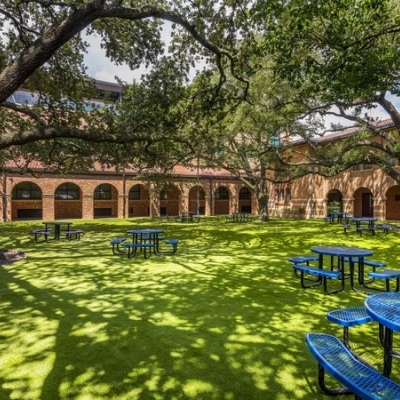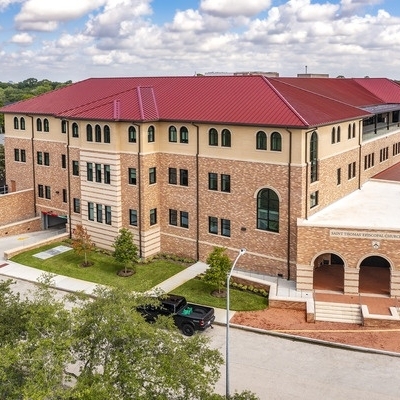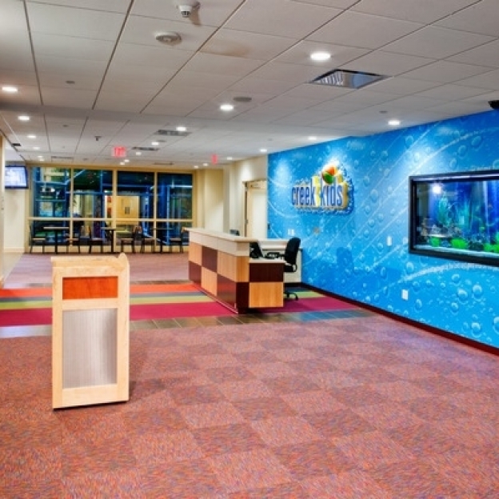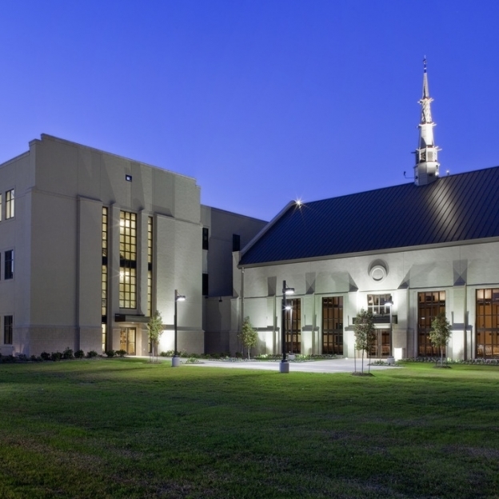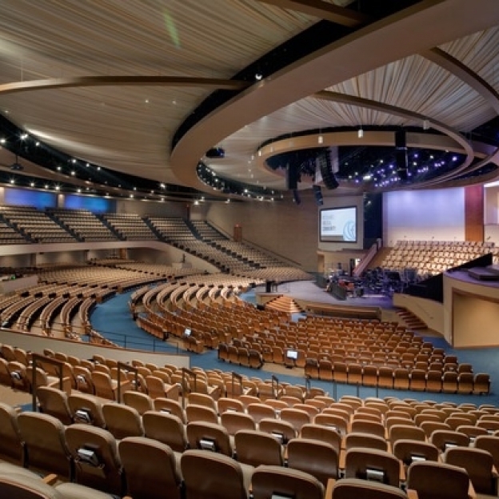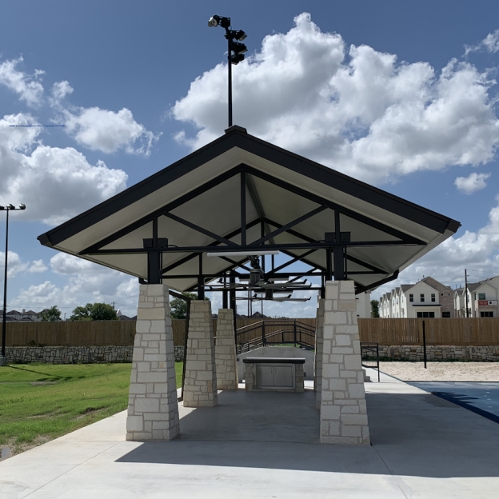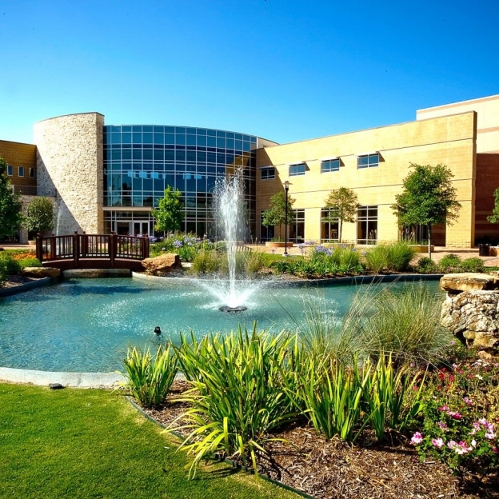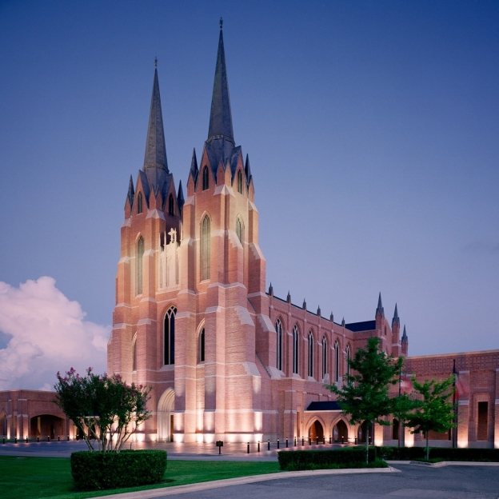About the Project
Our work with St. Thomas’ began with creating a Master Plan. The Master Plan is comprehensive and provides facilities that will support significant growth for both the church and school. Many old, worn-out buildings, several of which flooded in Hurricane Harvey, are replaced with new, larger buildings. Prior to Harvey, the campus had three small educational buildings (23,000 sf) that were demolished and replaced with a new educational building with a parking garage. The church, also flooded by the storm, was completely renovated. The Master Plan has a holistic goal of unifying the church and school, with many spaces serving both. The new buildings in the Master Plan are multi-story to provide the needed space for growth and to preserve the open areas on campus that are so import to St. Thomas’. The Phase 1 project was completed in the Spring of 2022 and includes a 119,000 square foot, three story new classroom building, a complete renovation of the church, and a renovation of the lower school building. St. Thomas is in the flood plain, and to meet code requirements the new building is elevated six feet above grade. Structured parking is provided under the building. The addition includes instructional space for middle school and upper school, administration space for church and school, and space for Student Ministry. The architectural character harmonizes with the Mediterranean style of the original buildings, which were inspired by buildings at Rice University.
