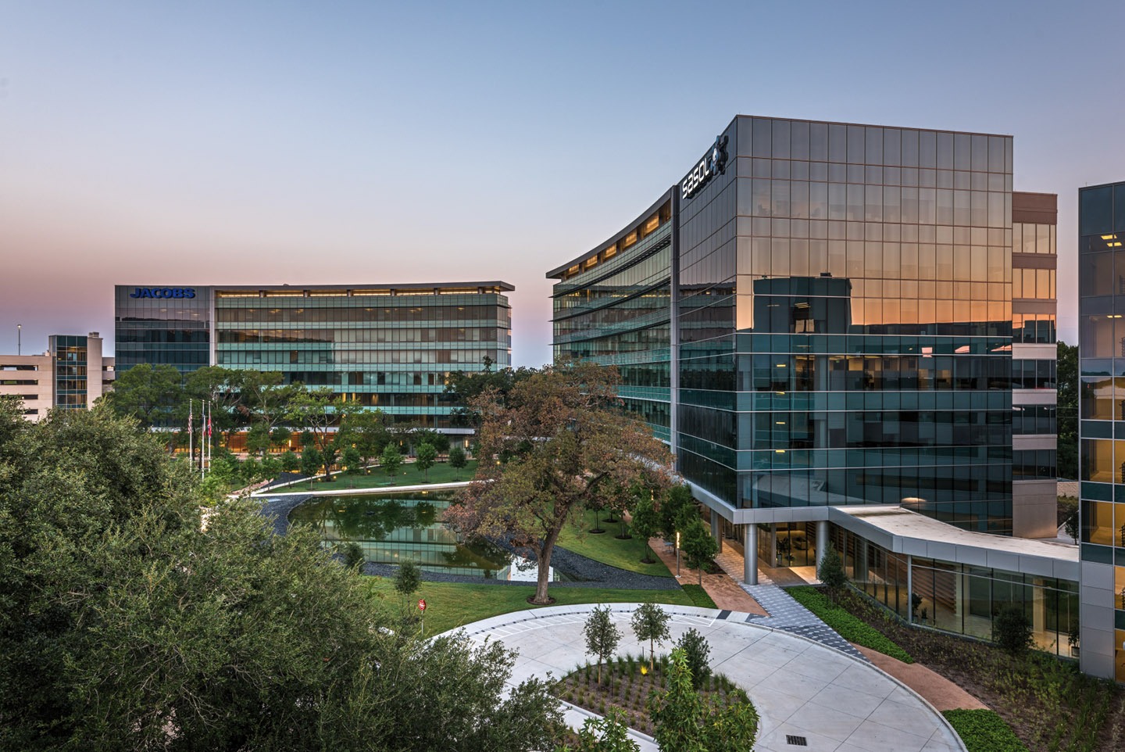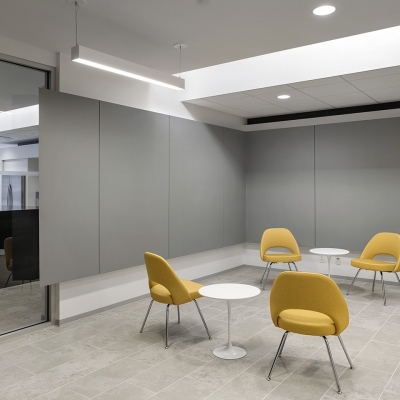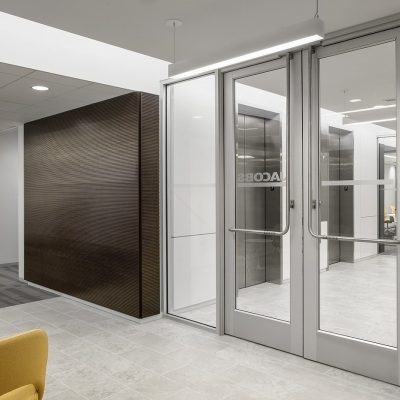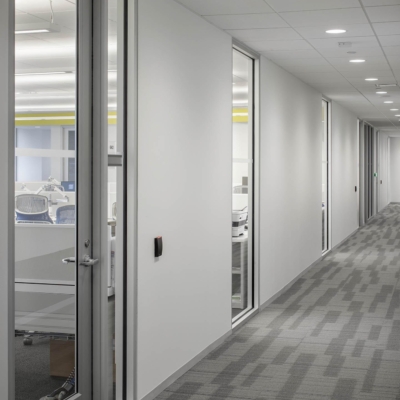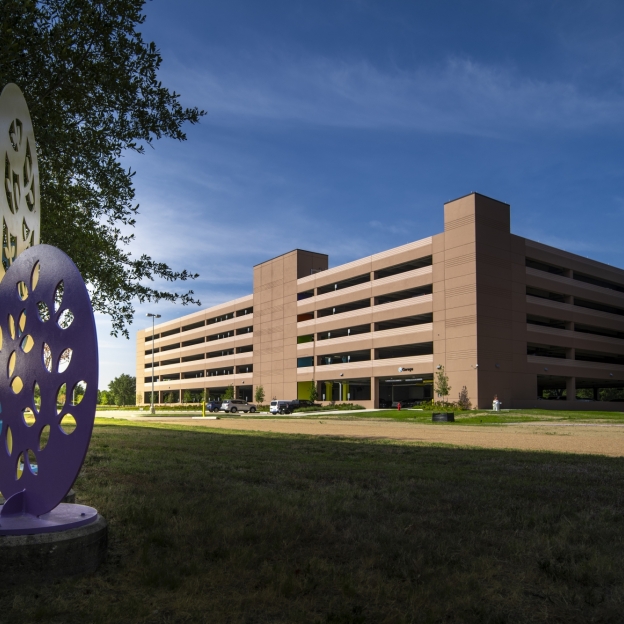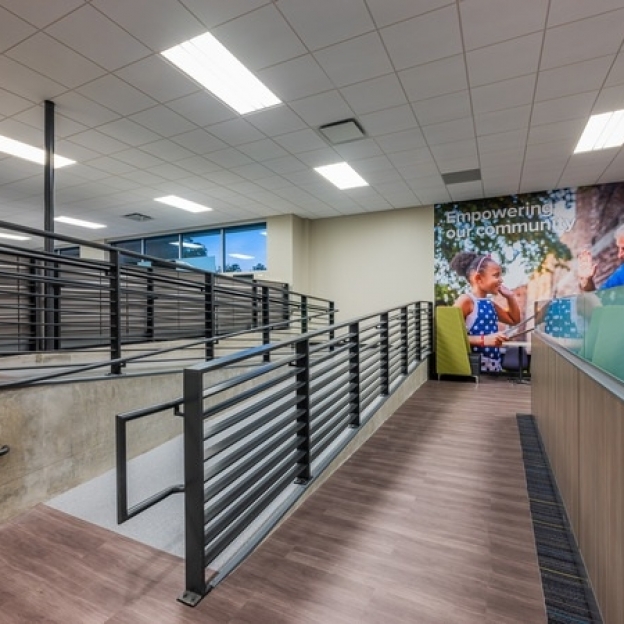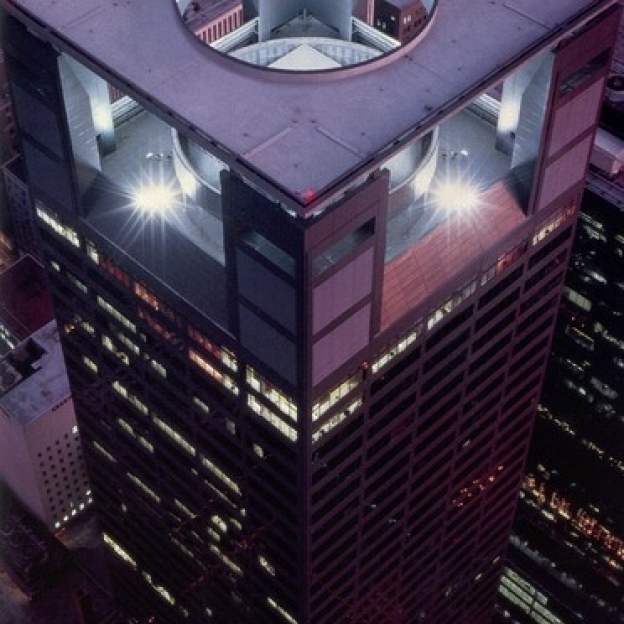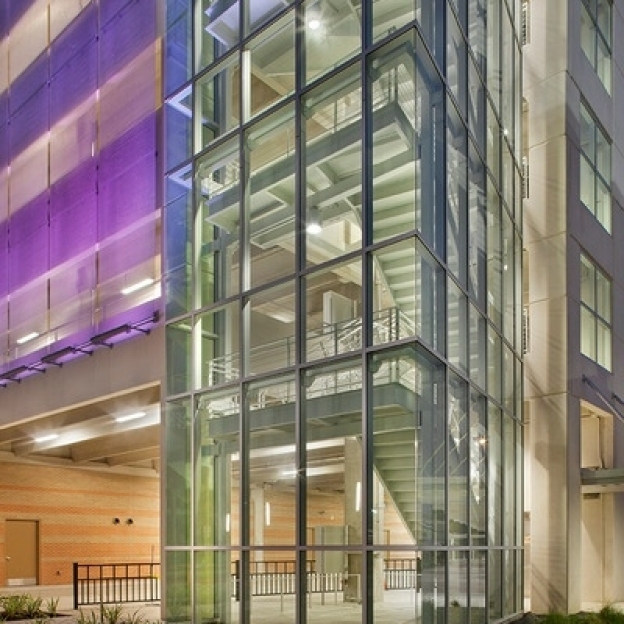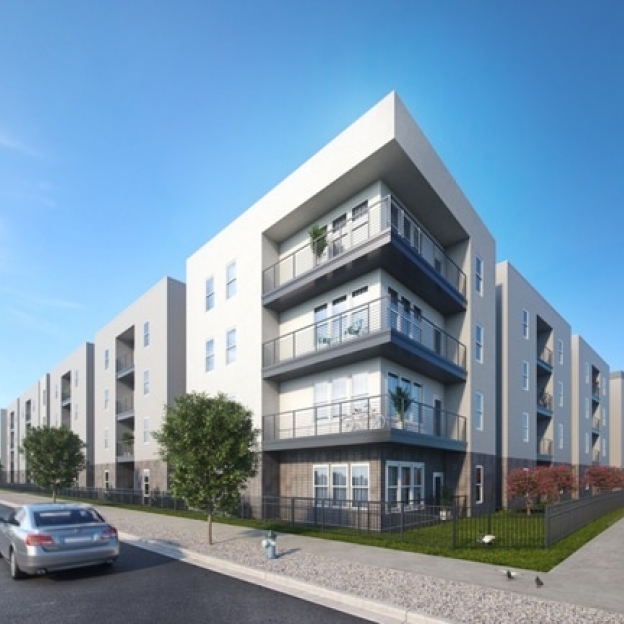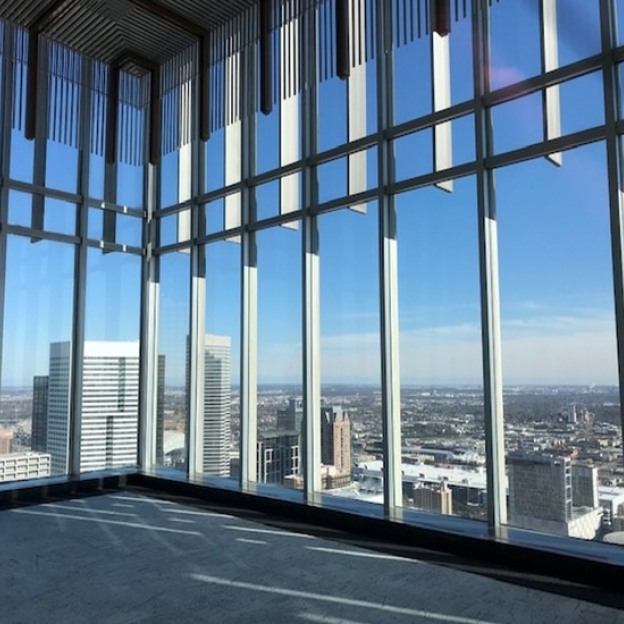About the Project
West Houston is one of the fastest growing markets in the Greater Houston Area. The Woodbranch Park Development is in the “heart” of the Energy Corridor. PM Realty Group developed this two-phase Class A office campus for Stena Realty, a major international property investor headquartered in The Netherlands. Phase I of the project consists of a seven story, 175,000 square foot office building with an adjoining six story, 218,400 square foot precast concrete parking garage with 700 parking spaces. Phase II is a 175,000 square foot office building with an adjoining seven story, 225,043 square foot precast concrete parking garage with 700 parking spaces. The development was constructed in a park-like setting with water features, benches and fantastic views overlooking the Addicks Reservoir.
