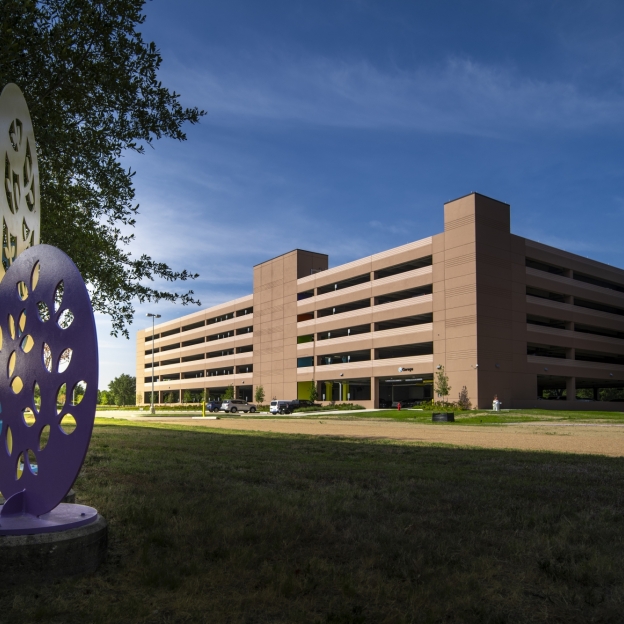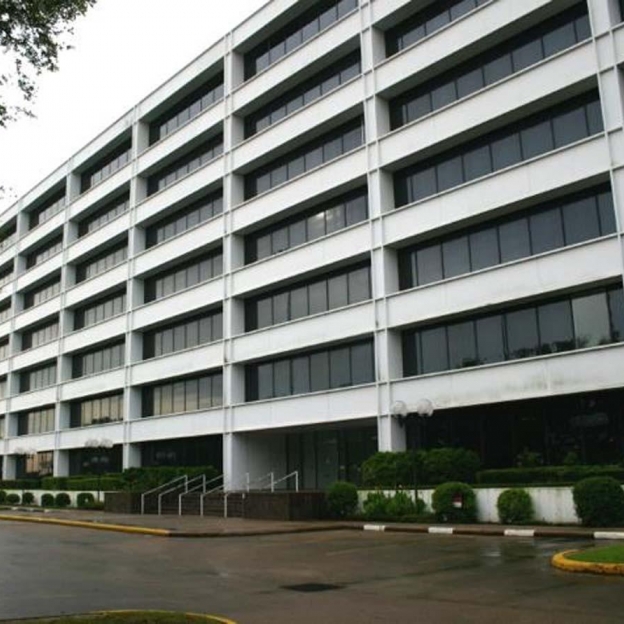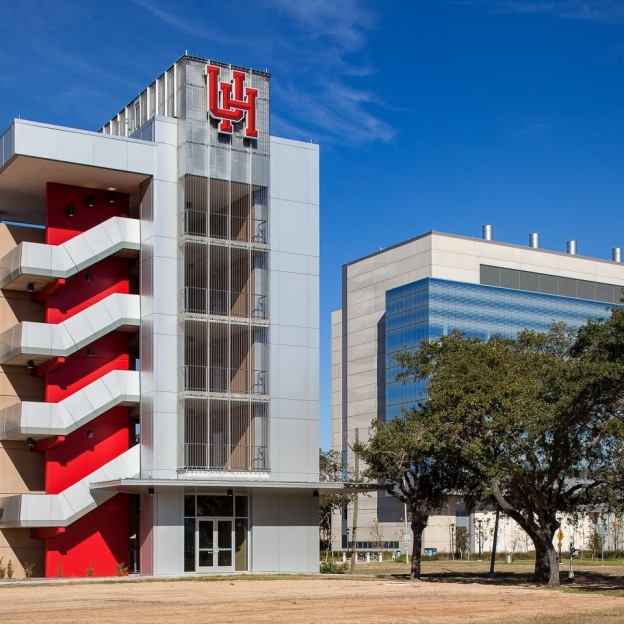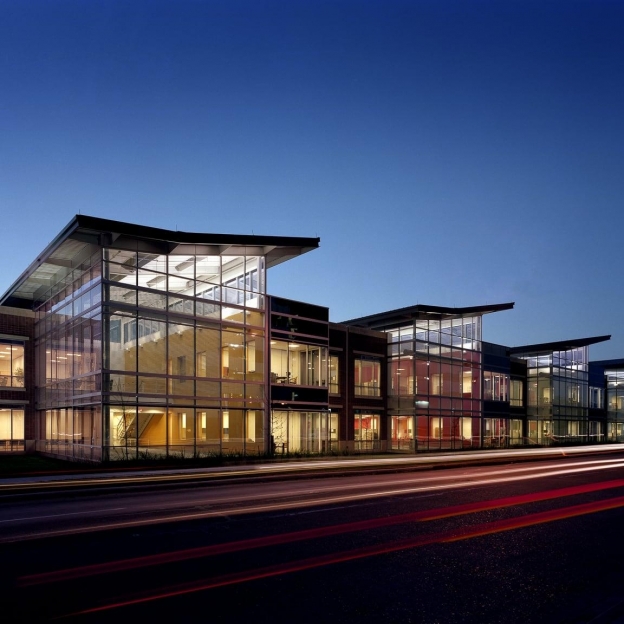About the Project
Tellepsen was the Construction Manager at Risk for Aspen Heights Inc. for the new structured parking facility at the core of their new student housing facility just south of the University of Houston campus at the corner of Martin Luther King Blvd. and Old Spanish Trail. The four level parking facility provides the development 421 parking spaces. The garages utilizes a pre-cast structure for cost and schedule efficiencies. The surrounding student housing buildings were directly adjacent on which required a two hour fire separation wall. Despite the solid fire wall on one full side of the garage, the design still utilized an open ventilation system. The first level of the garage included the build out of several support spaces.







