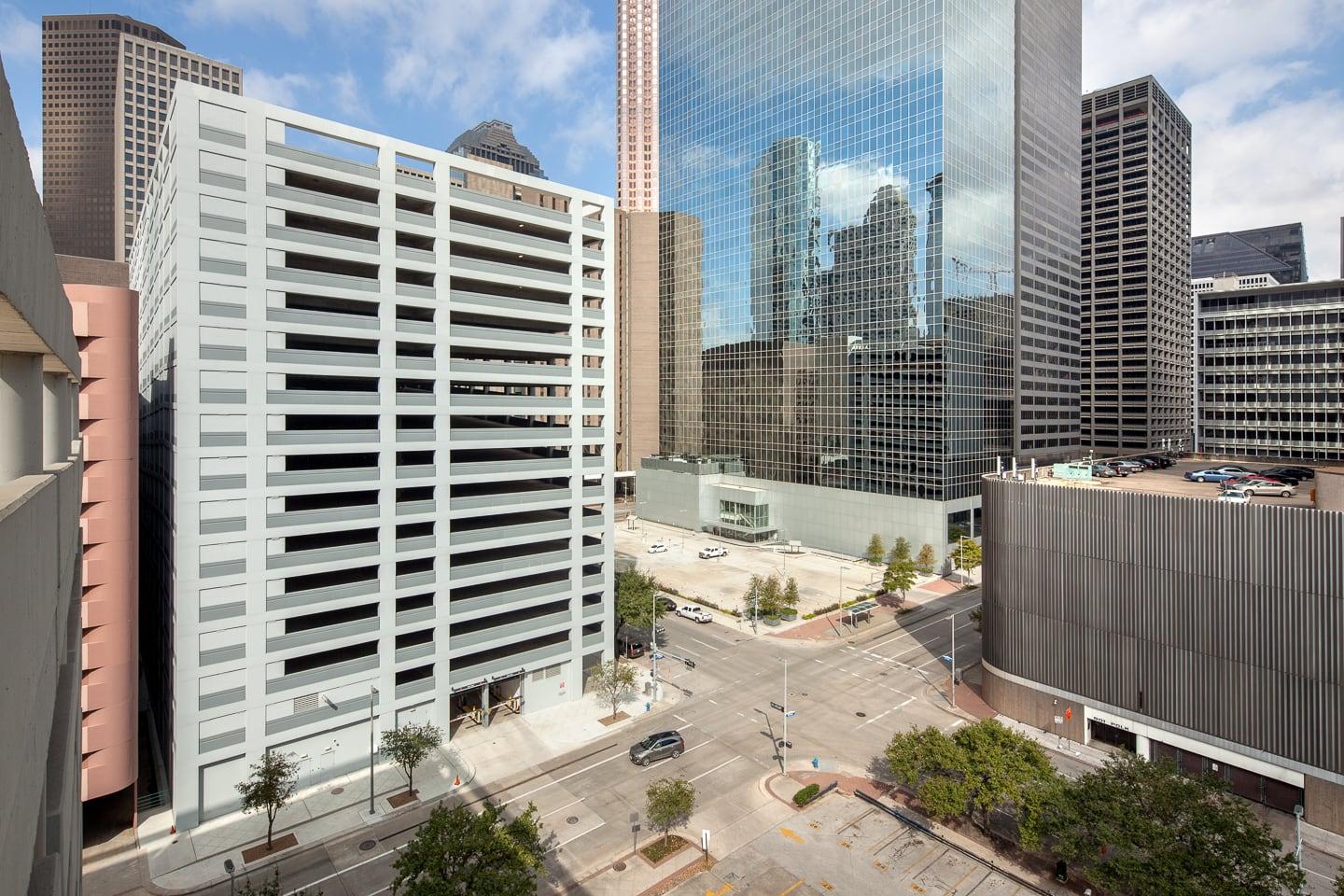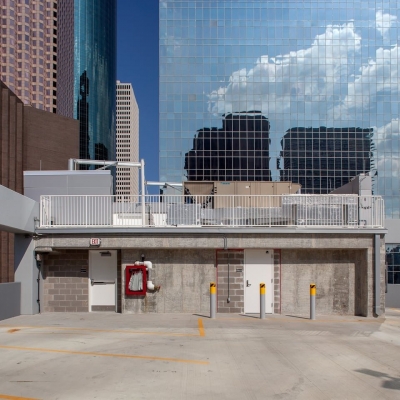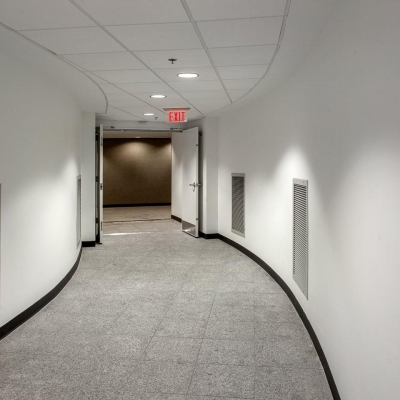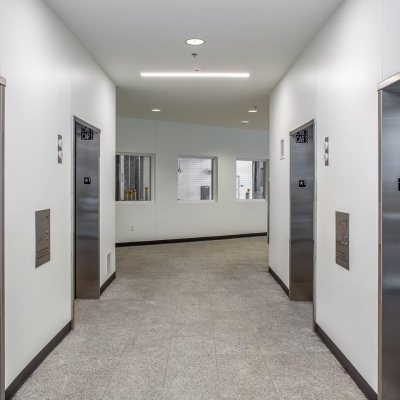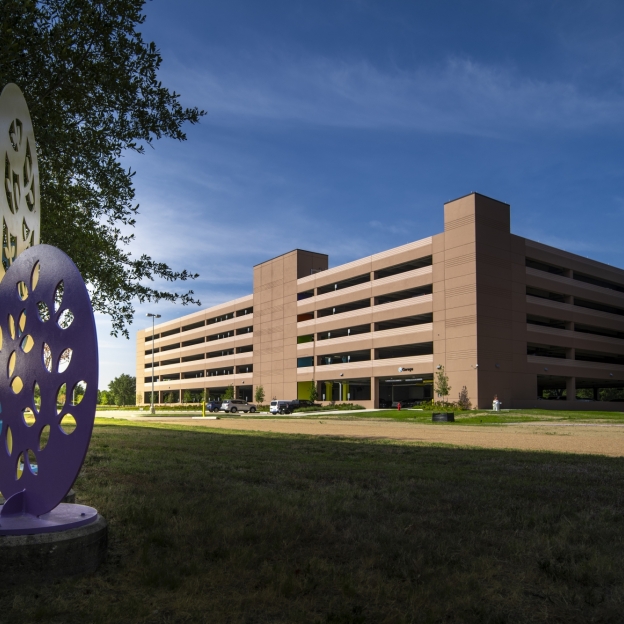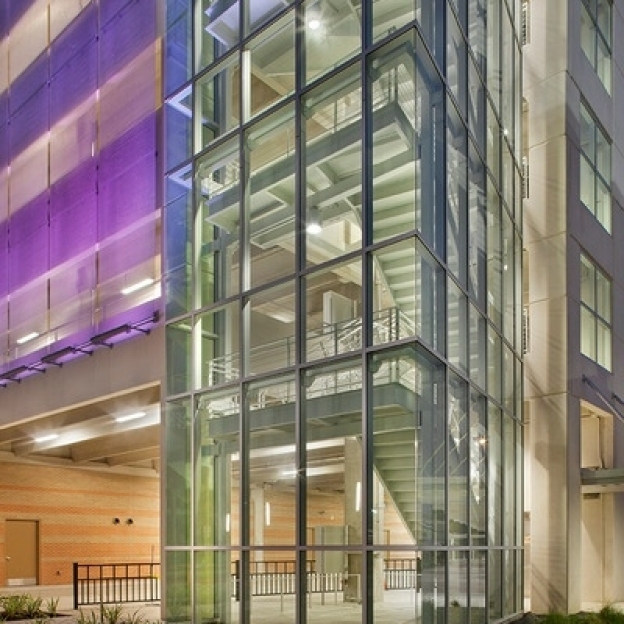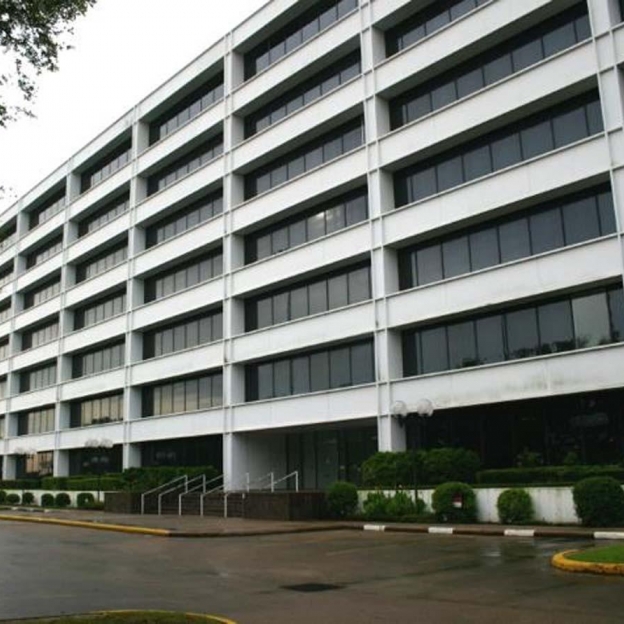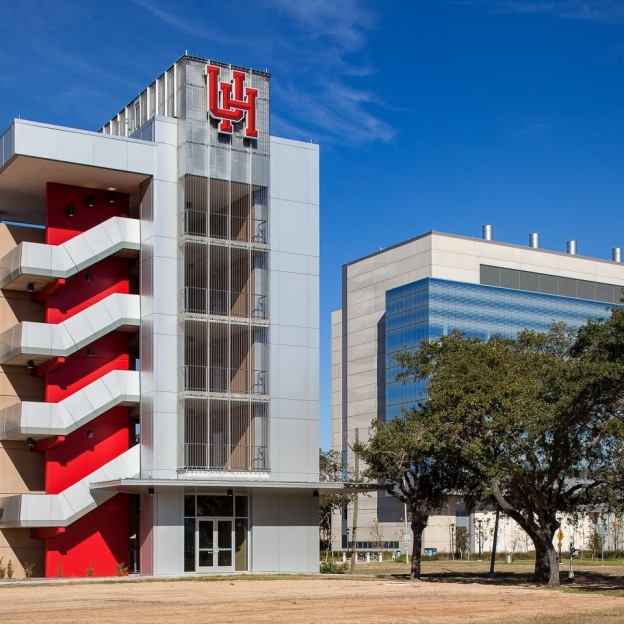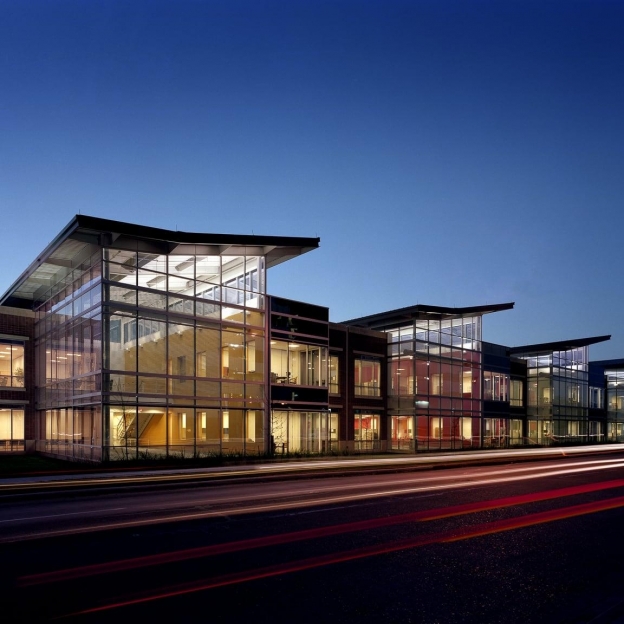About the Project
Located on the north half of Block 298 (bounded by Polk, Louisiana, and Milam streets), the 18-floor cast-in-place concrete structure provides 1,600 parking spaces for the nearby Wells Fargo Plaza. The parking structure’s design features four elevators with air conditioned lobbies, a curtain wall facade, two below grade parking levels, management offices, valet operations, and an underground tunnel to conveniently serve in conjunction with the downtown Houston tunnel system.
