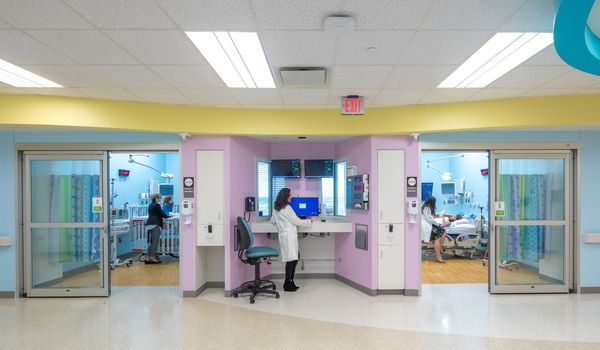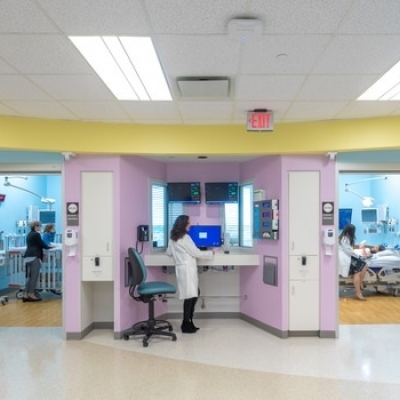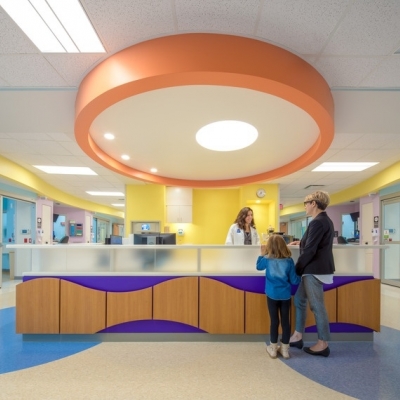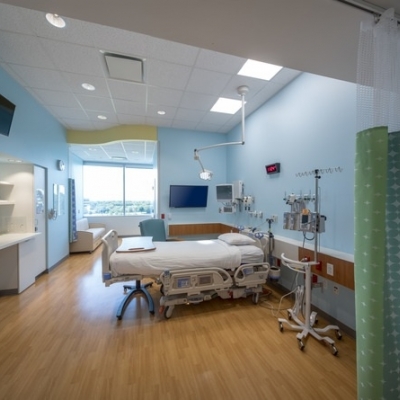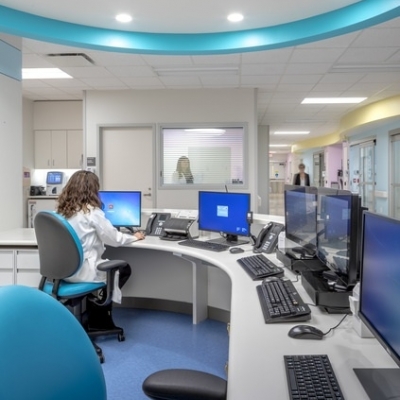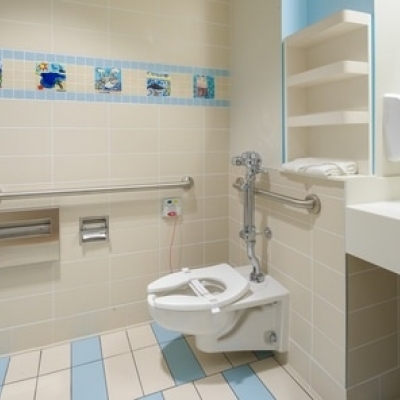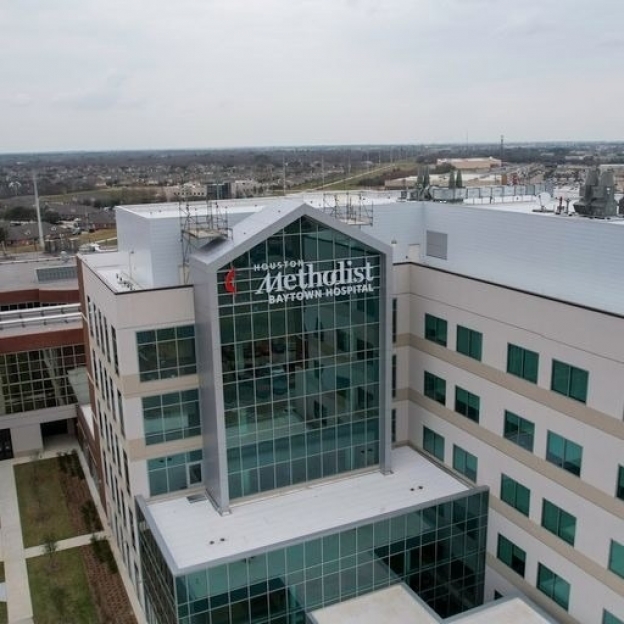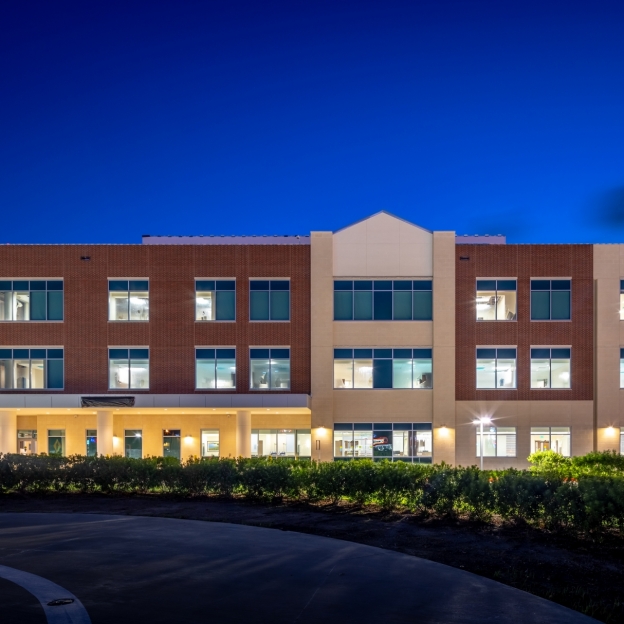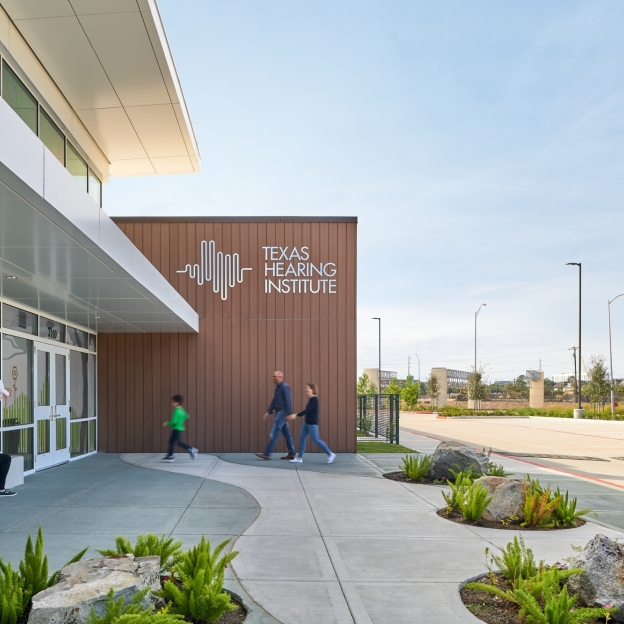About the Project
The TCH West Campus Level 4 PICU (Pediatric Intensive Care Unit) involved the conversion of an existing 21,924 square feet of L4 shell space to 22 rooms for children requiring special needs. One of the greatest challenges of this project was the reconfiguration of the existing underfloor plumbing located in the ceiling space of the Level 3 acute care patient rooms below the future PICU. The original design of the West Campus patient tower levels 2 thru 5 had all patient bathrooms and showers located at the “inboard” portion of the Patient Rooms but the design of the 4th floor located the patient bathrooms and showers at the “outboard” portion of the PICU patient rooms along the exterior perimeter of the building. Also affected by the 4th-floor PICU design were all the roof drain primary and overflow piping. In short, all 3rd floor above-ceiling sanitary and storm piping would be relocated to provide for the new 4th-level PICU plumbing drainage systems. This under slab piping relocation was completed in approximately 3 weeks with a construction staff of near 100 individuals working 12 to 15 hours, seven days a week.
