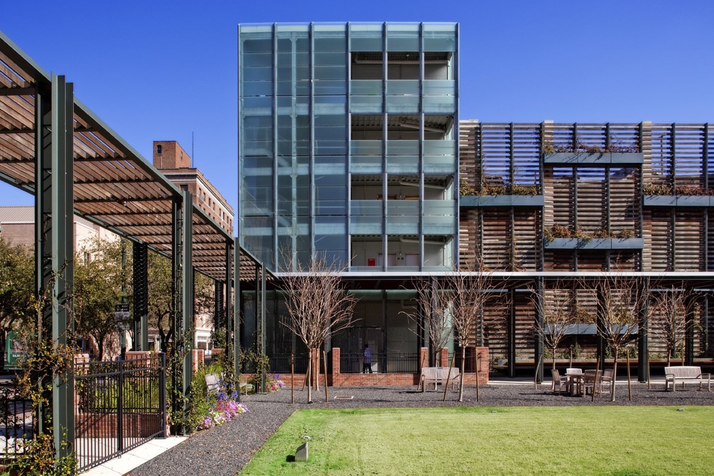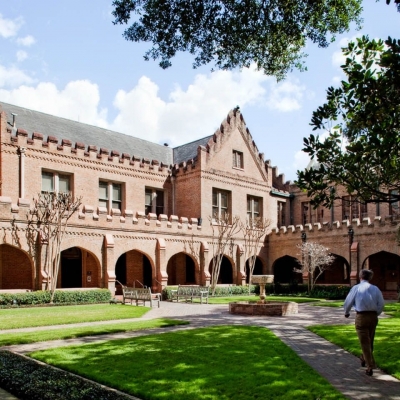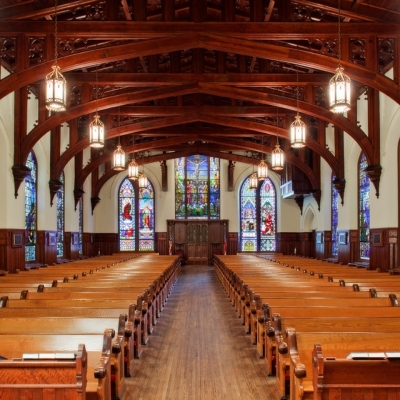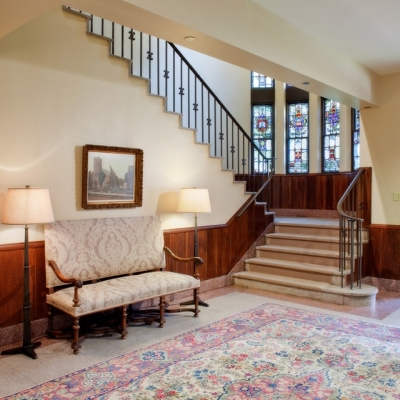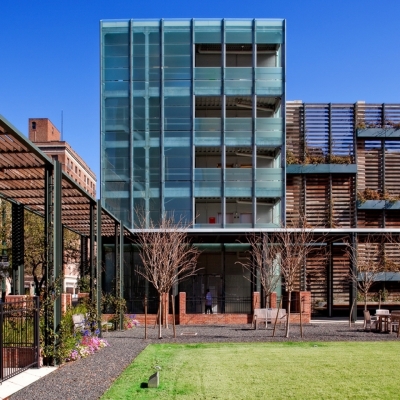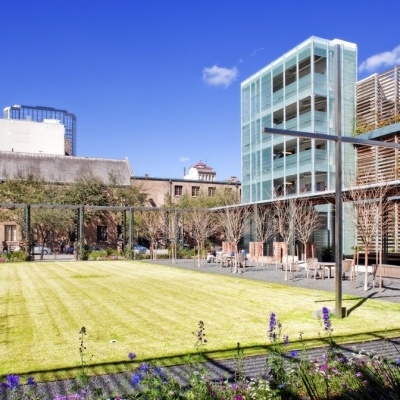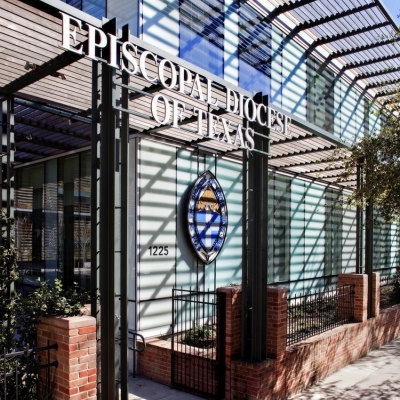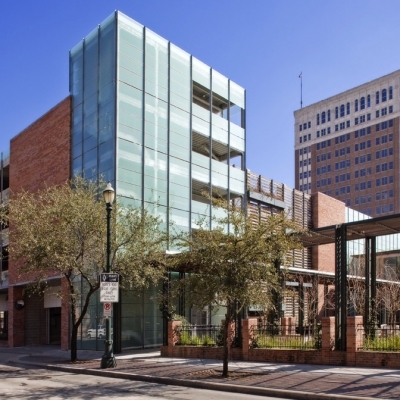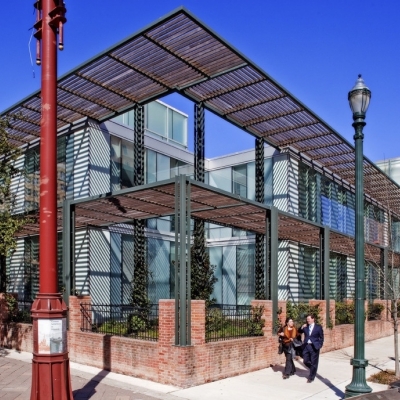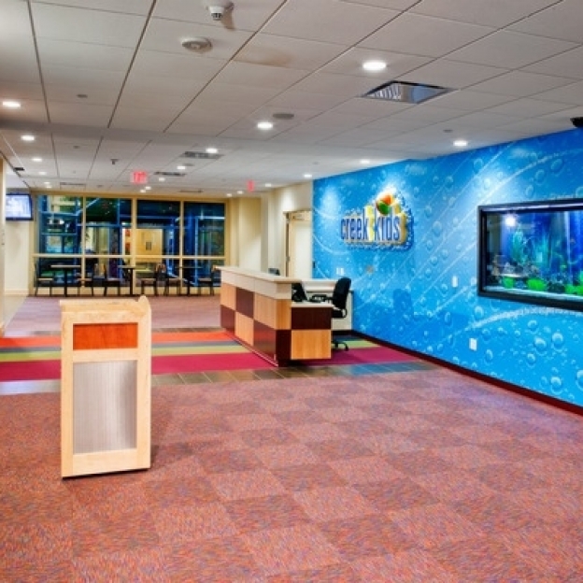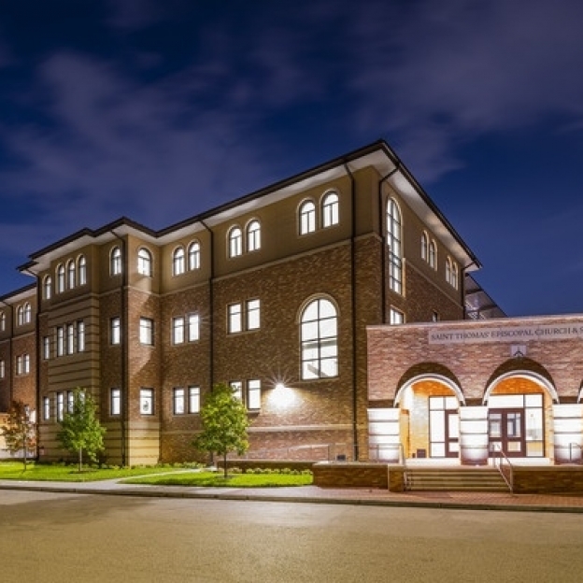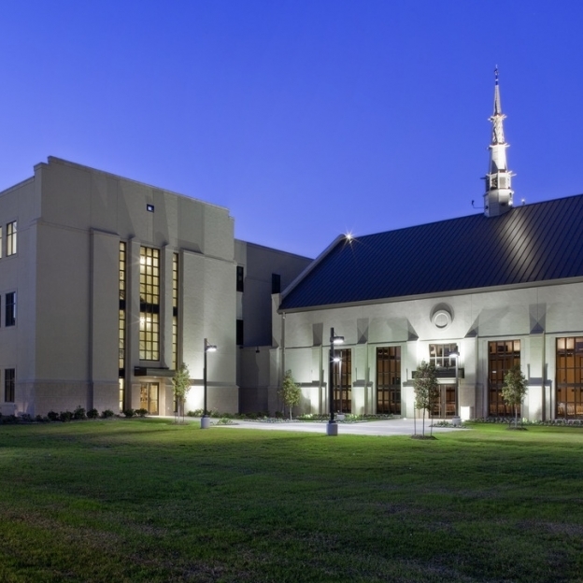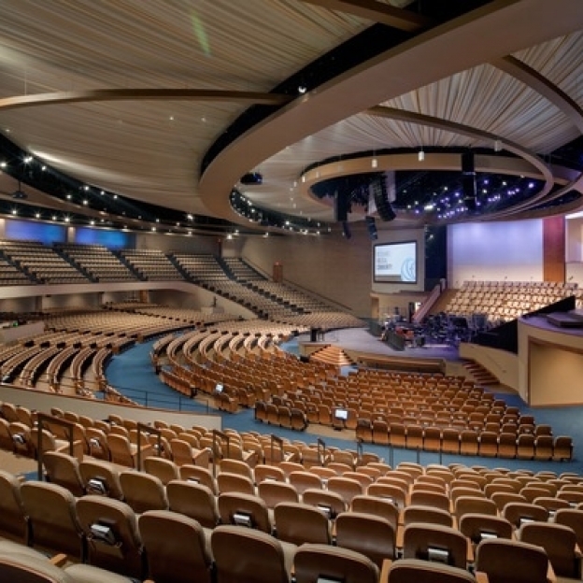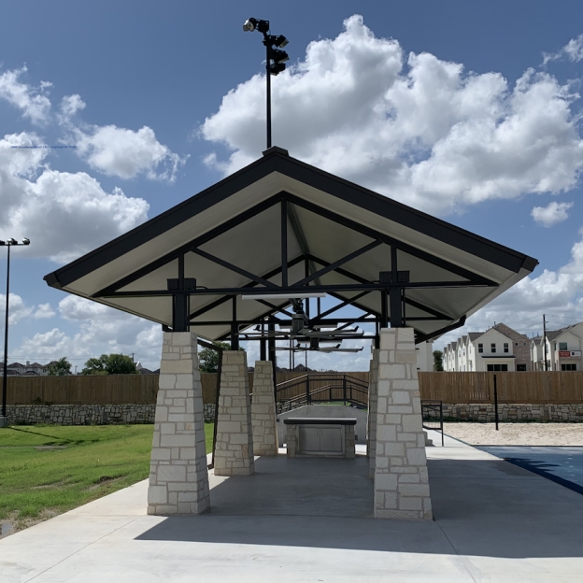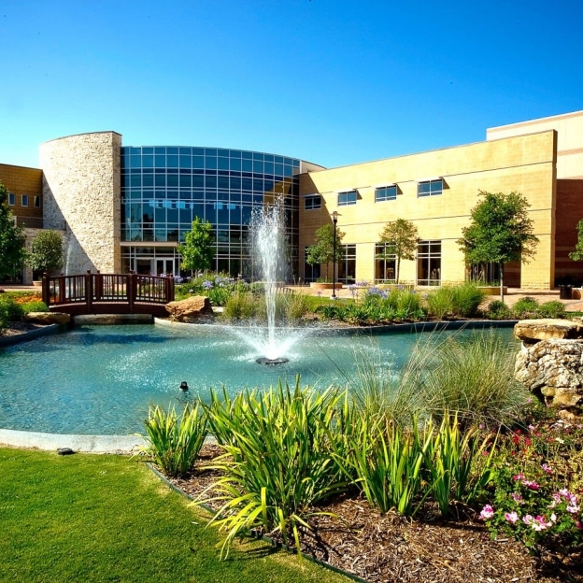About the Project
The redevelopment of Christ Church Cathedral in downtown Houston includes a 140,000 square foot parking structure for 350 cars for the existing facility. The first floor of the garage was finished as offices for the church's mission outreach program for local homeless and displaced populace. It also includes the Episcopal Diocesan Center (headquarters for the Episcopal Diocese of Texas), 15,000 square foot youth building, courtyard, and renovation of 12,000 square feet of existing administrative offices. The redevelopment project includes a future phase for construction of a new Cultural Arts Center and skywalk connecting the east and west campuses.
