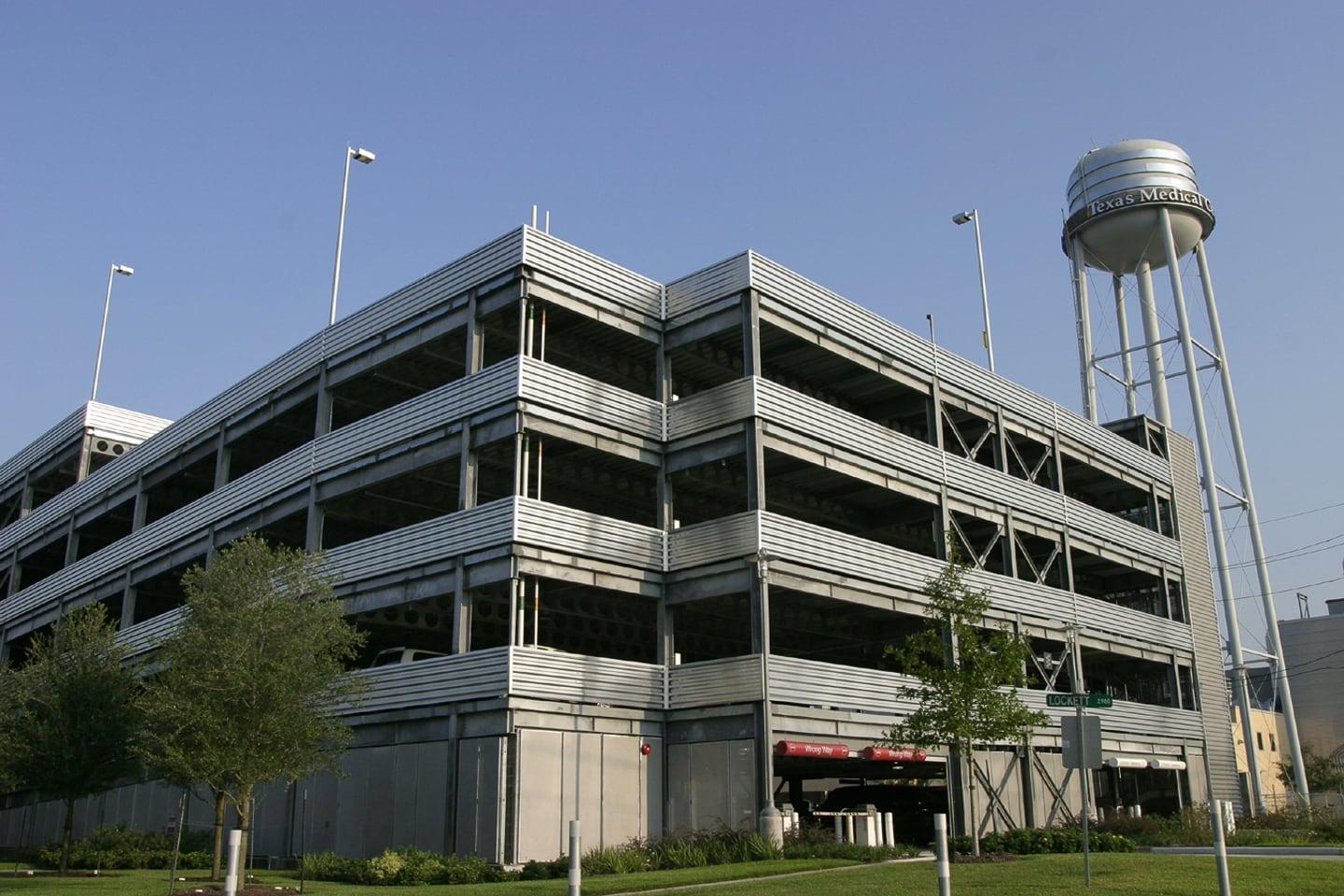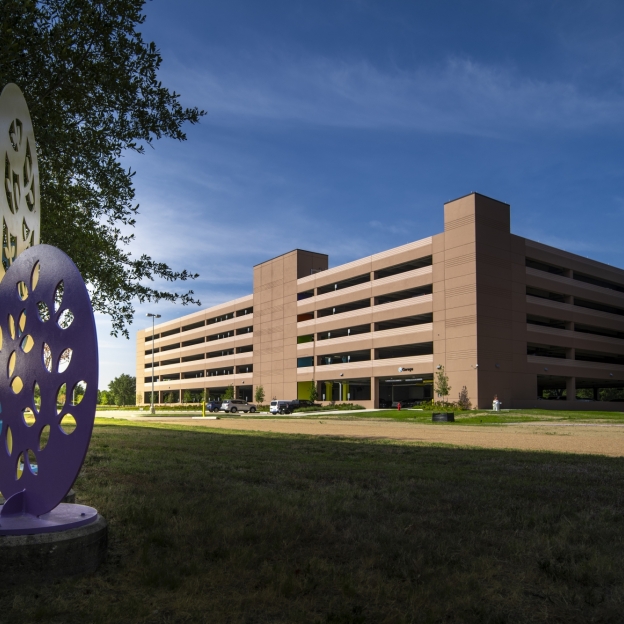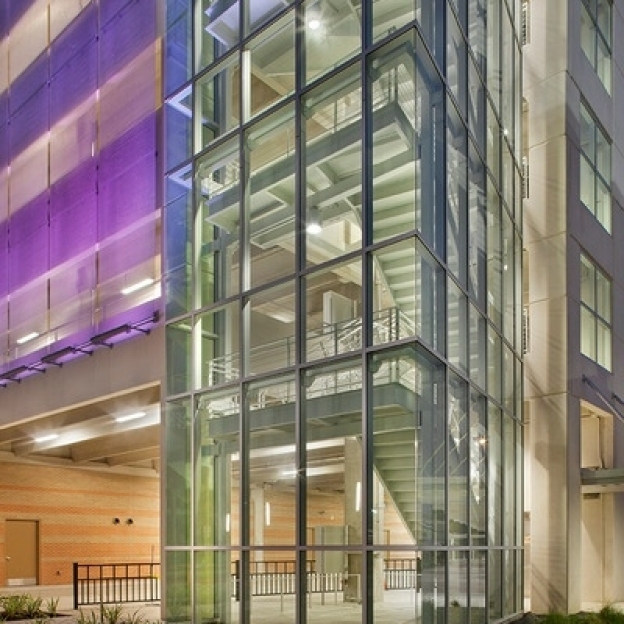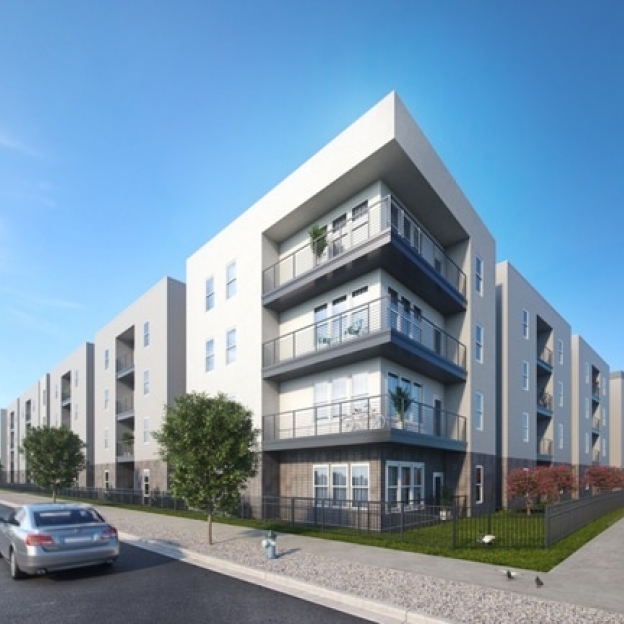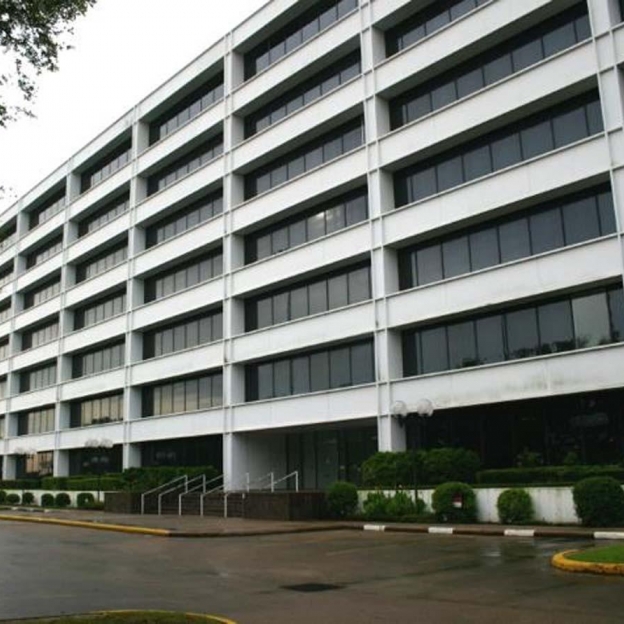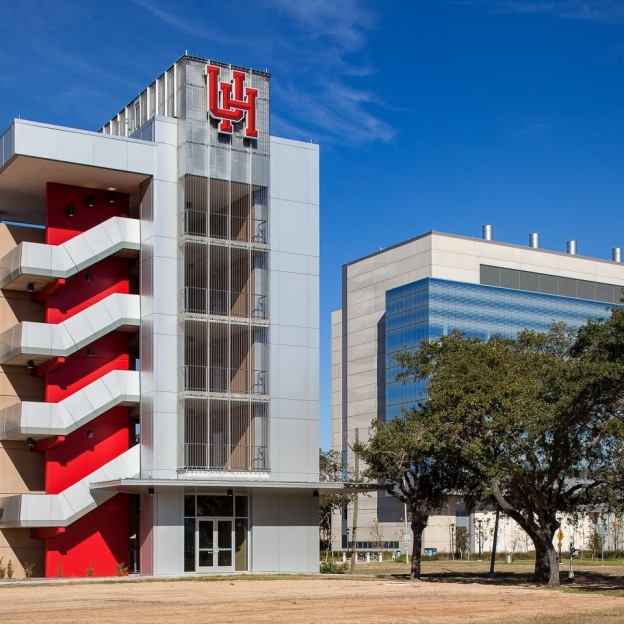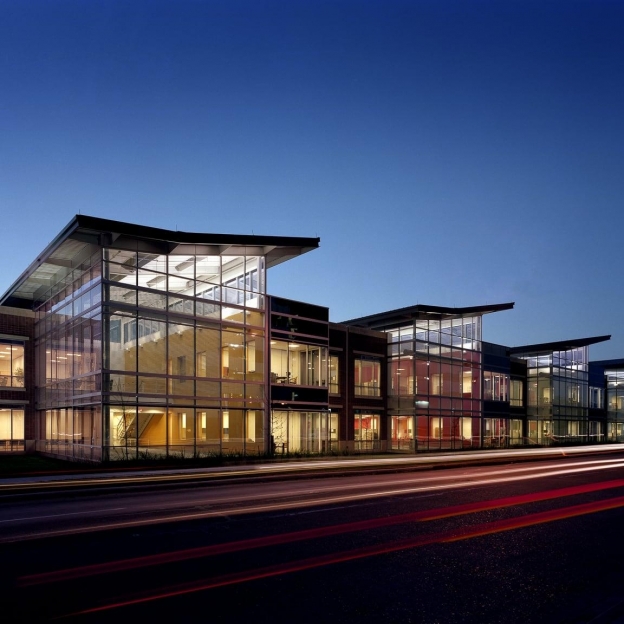About the Project
Garage #18 is located right in the heart of the Texas Medical Center. It provides crucial parking services for the surrounding medical buildings. The 6-level, 156,000 square-foot structural steel parking garage contains five above grade levels and one-half level of parking below grade. The garage added 481 parking spaces for the Texas Medical Center, including ten handicapped parking spaces with two that are van accessible.
