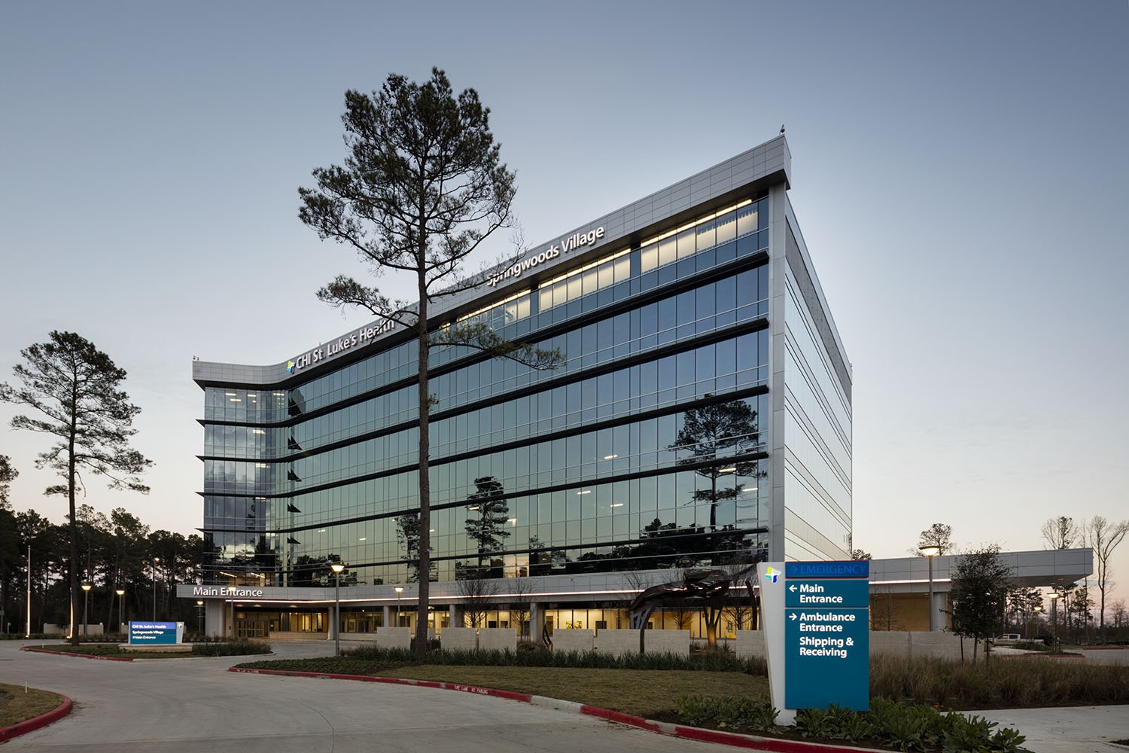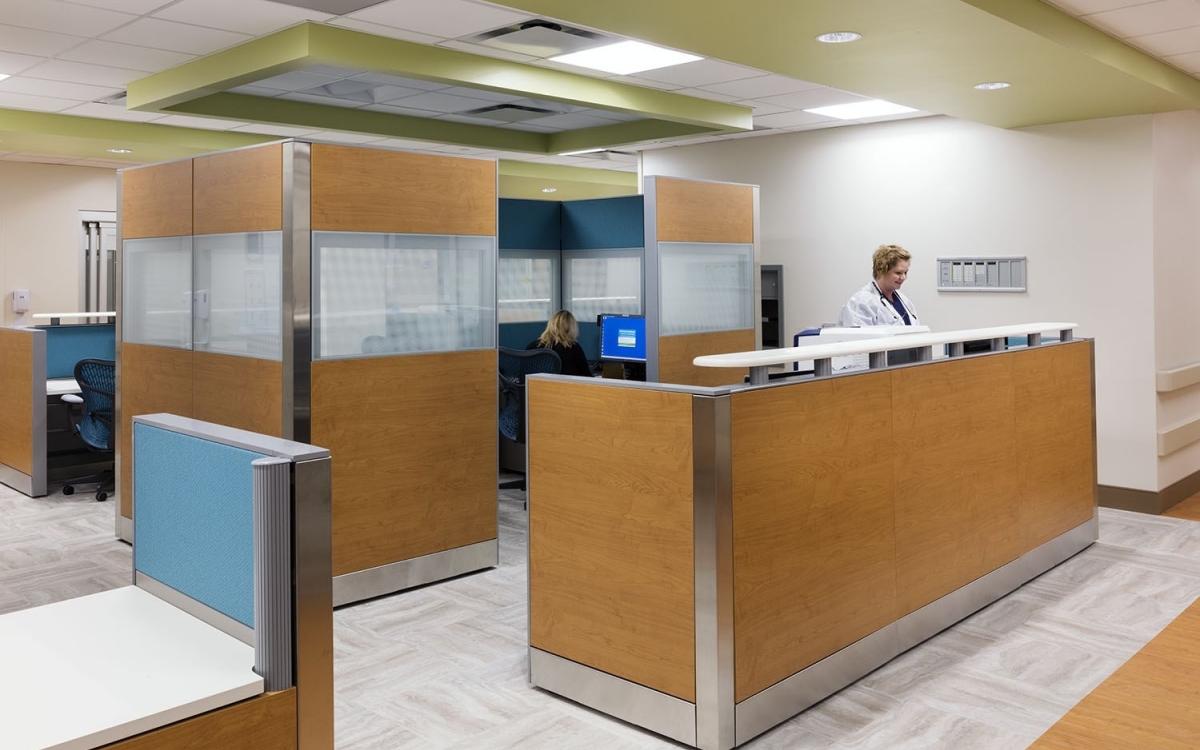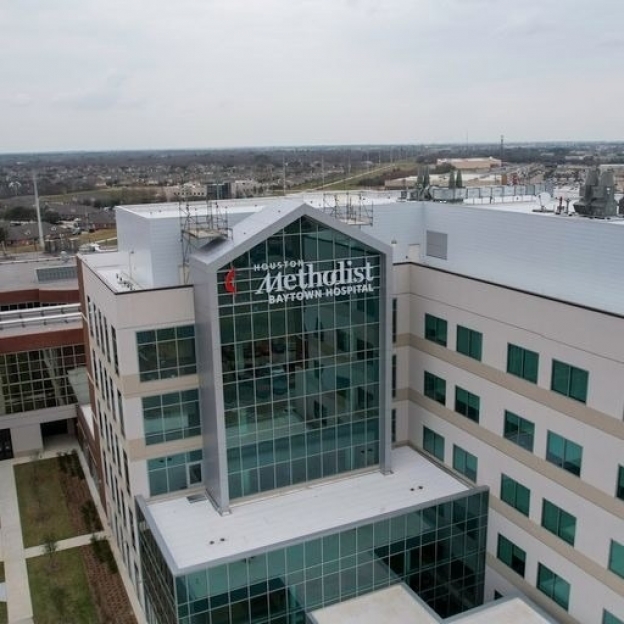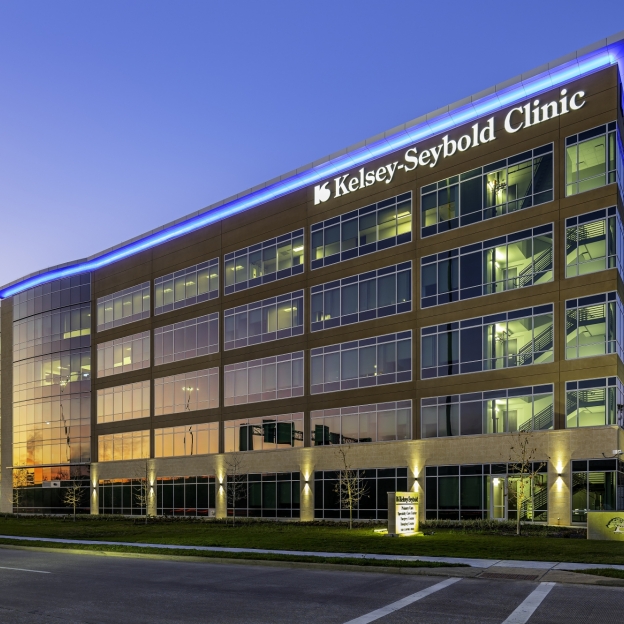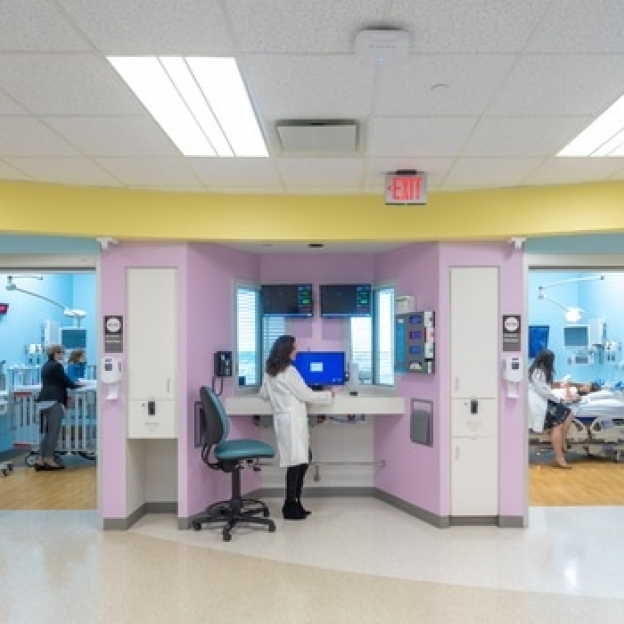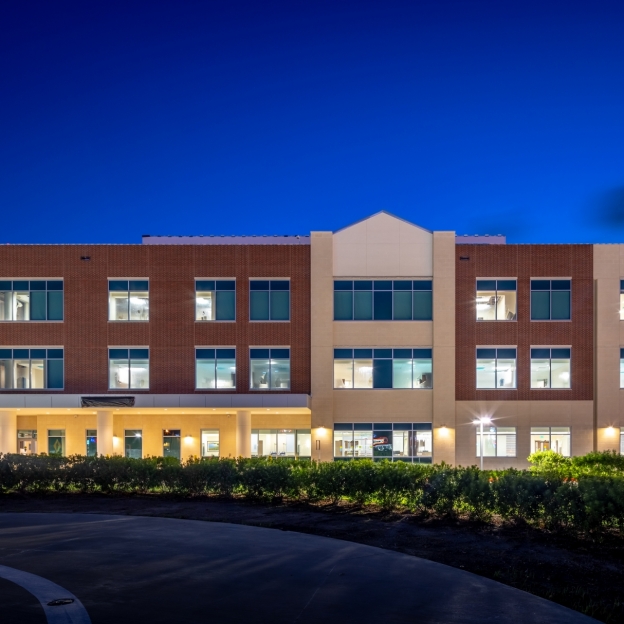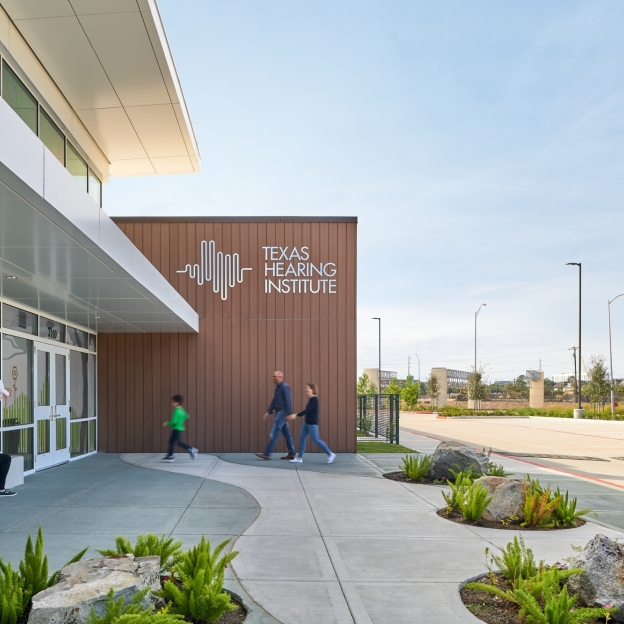About the Project
CHI St. Luke’s Springwoods Village Hospital is a 6-story, 155,000-square foot full service hospital serving the Springwoods Village development in North Houston. Constructed on a 23-acre site, the campus includes a 55,000-square-foot ambulatory medical center and 100,000-square-foot medical office building. The hospital possesses all aspects one would hope for in a full service health care facility. It features emergency rooms, pre-op and post-op surgical services, primary care services, diagnostic imaging, central sterile area, endoscopy services, and patient rooms.
