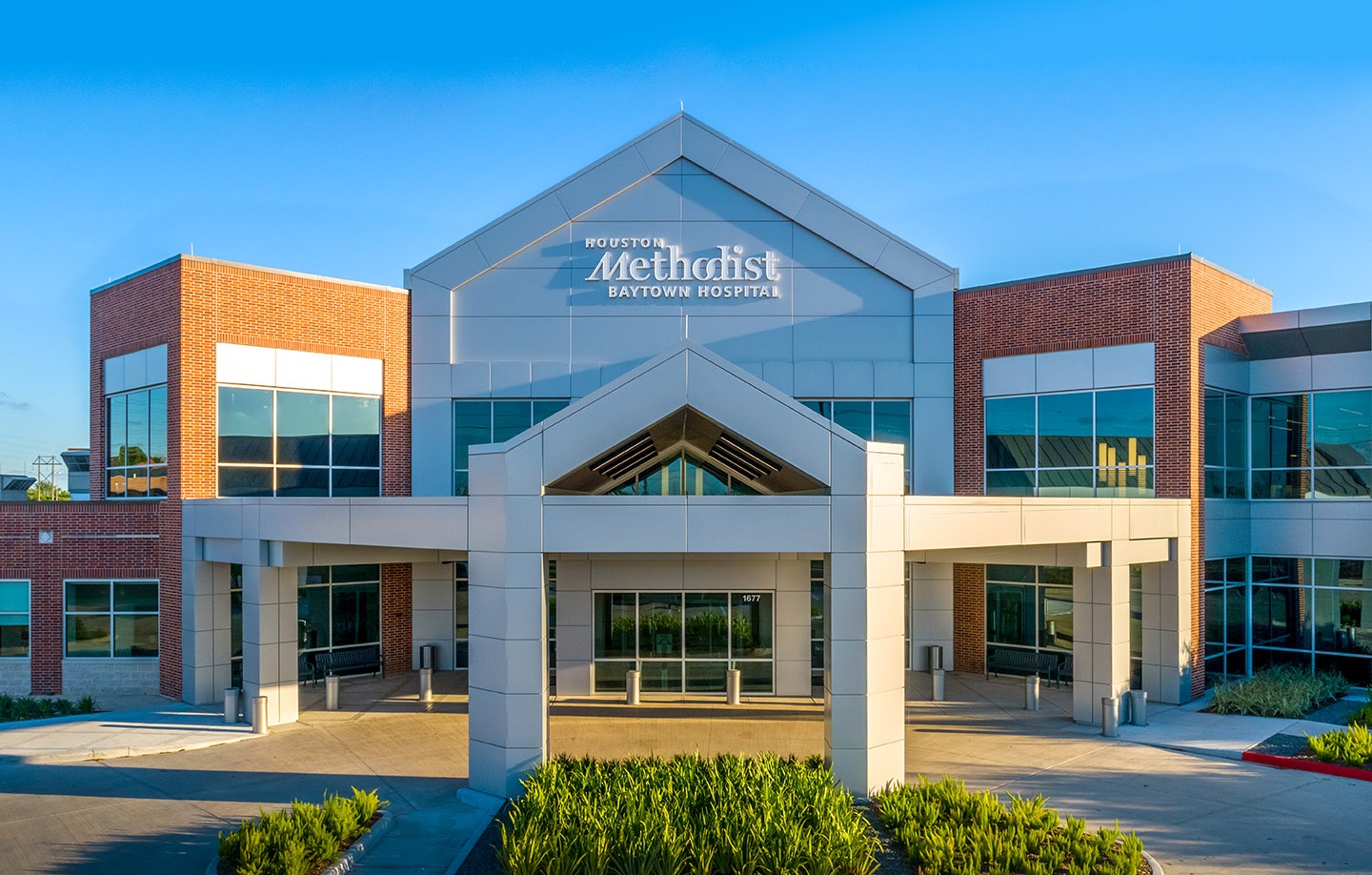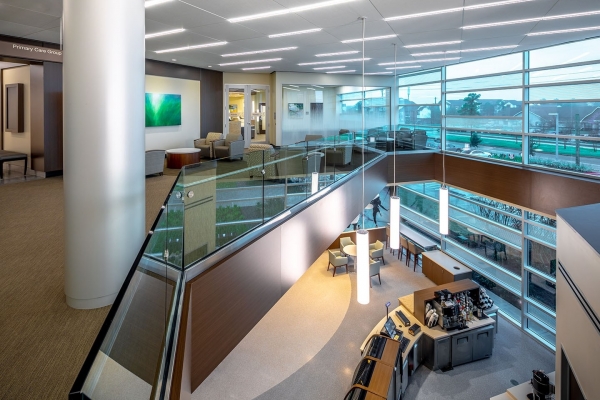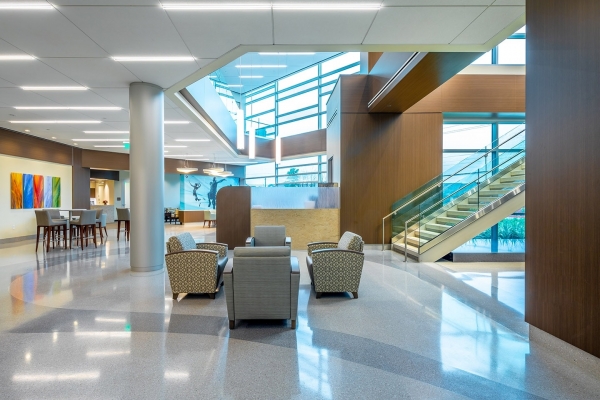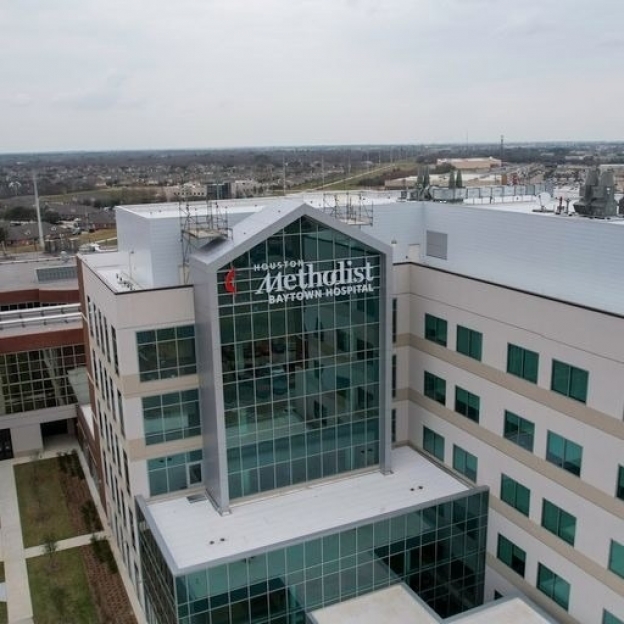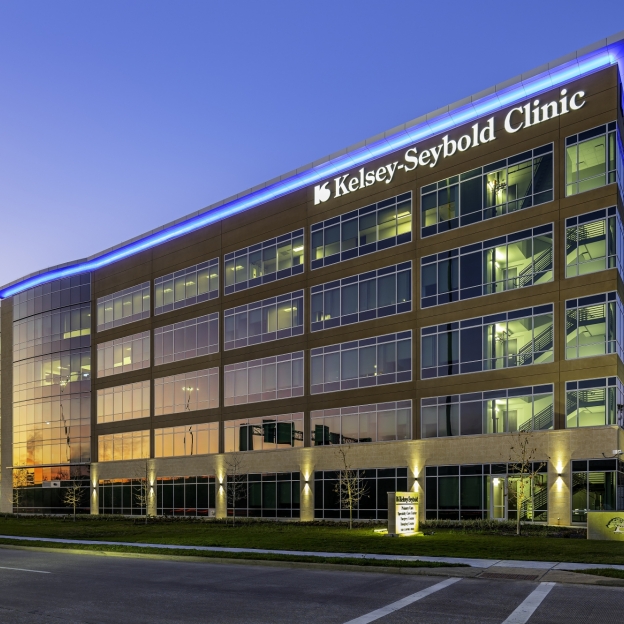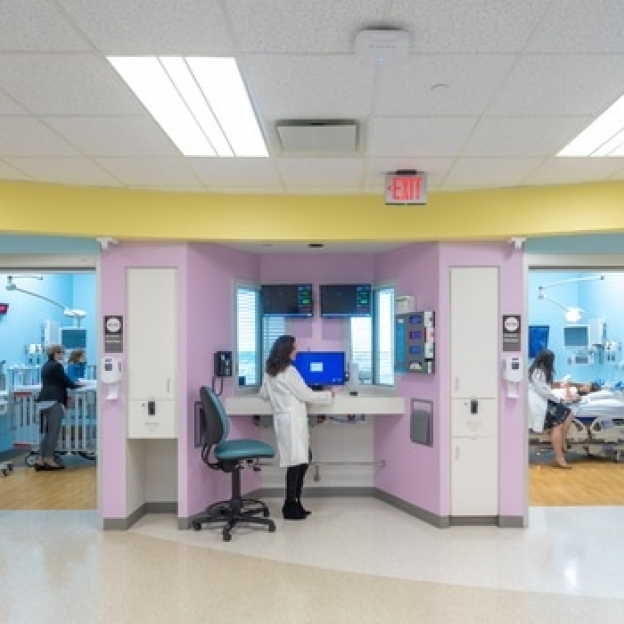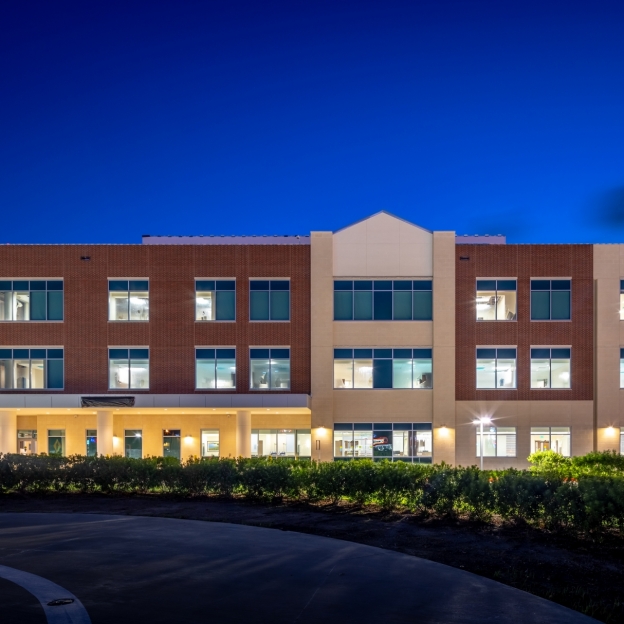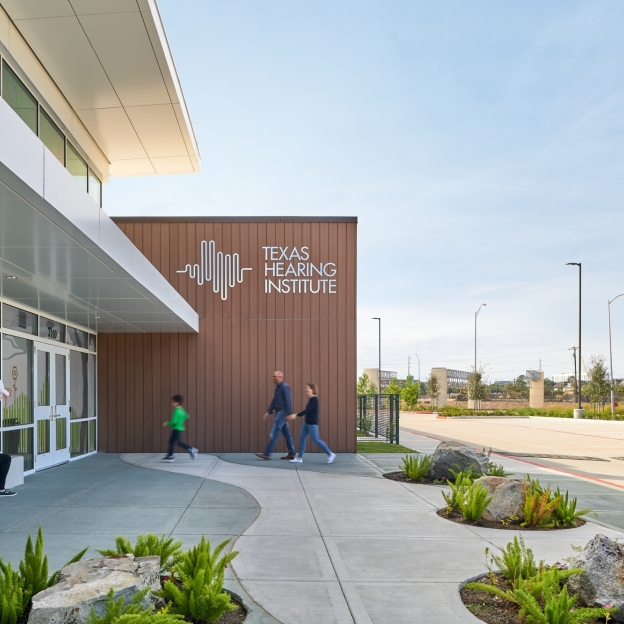About the Project
Houston Methodist Baytown Hospital is continuously finding ways to grow within the community and expand their offerings. The master plan and existing facilities are constantly being evaluated to better serve the ever-growing Baytown population. The current project is two phased. The first phase includes the construction of a 22,000 square-foot expansion and 12,900 square-feet of renovations to the hospital’s Emergency Department (ED), adding 33 ED treatment rooms, 9 observation rooms, and a tie-in to the central utility plant. Phase II includes the construction of a 234,000-square foot, 5-story bed tower with a sixth-floor mechanical penthouse, a 1,044 parking structure, and a central utility plant.
