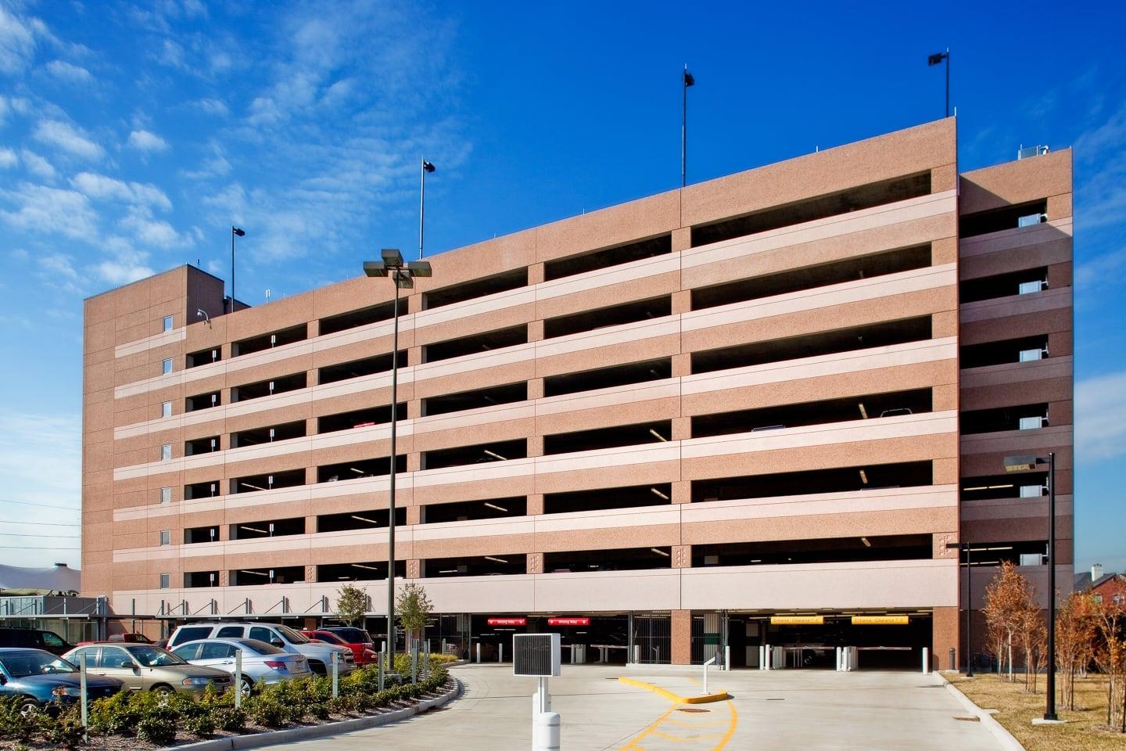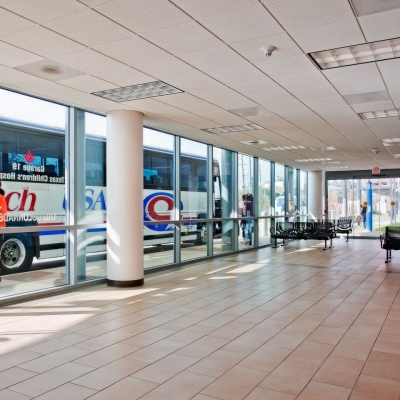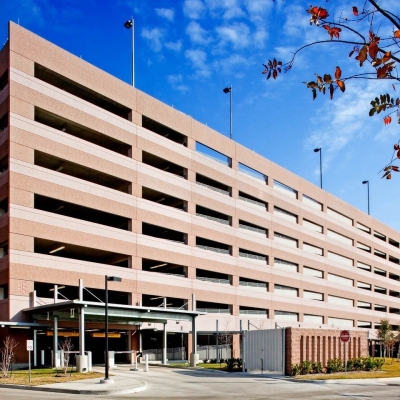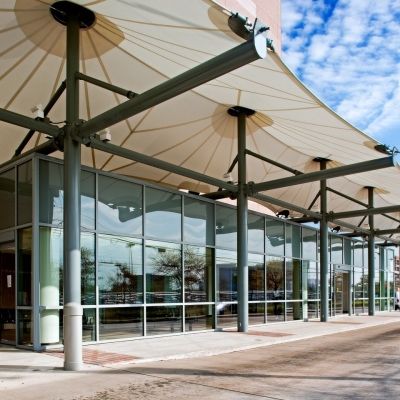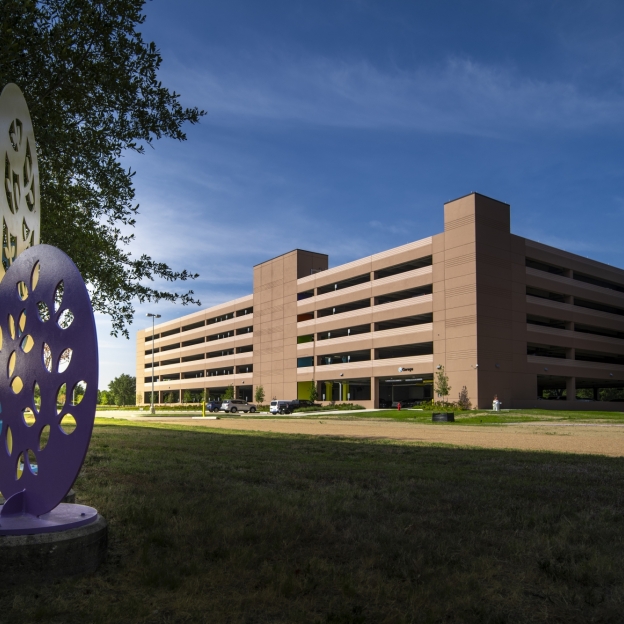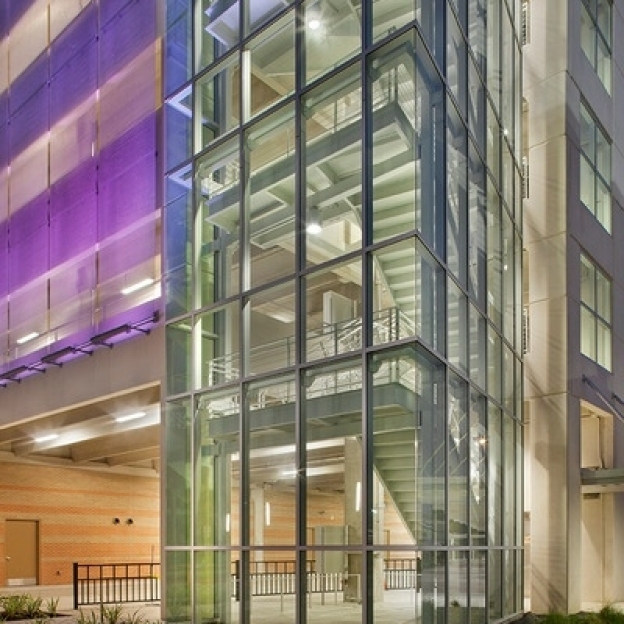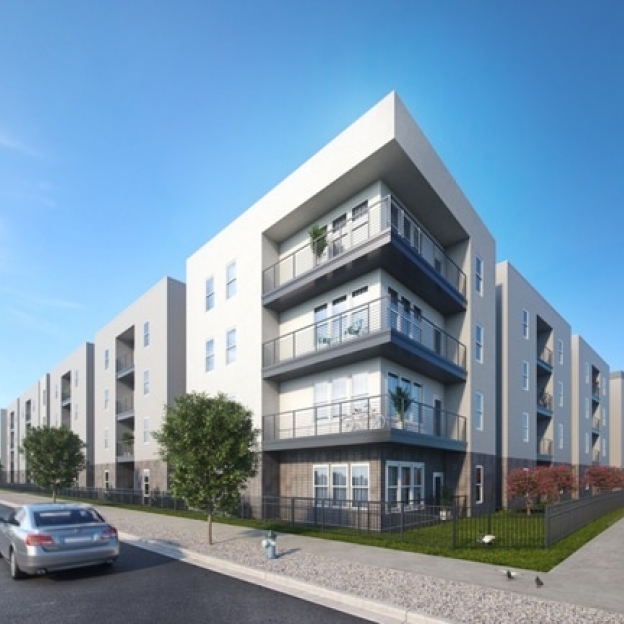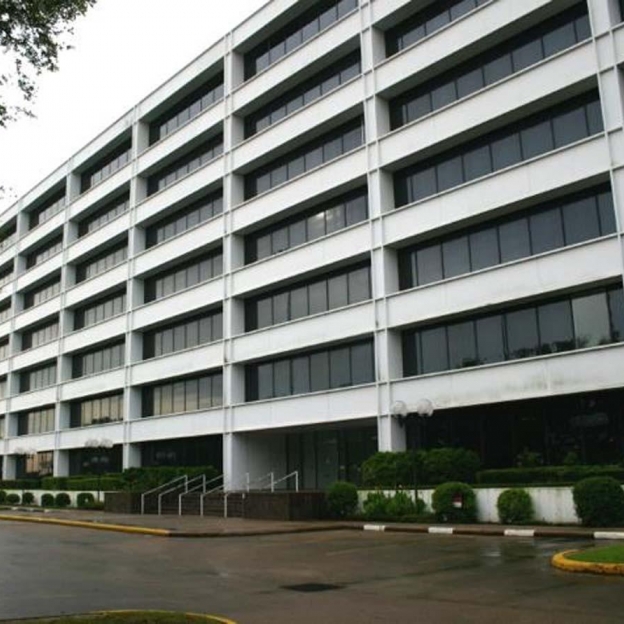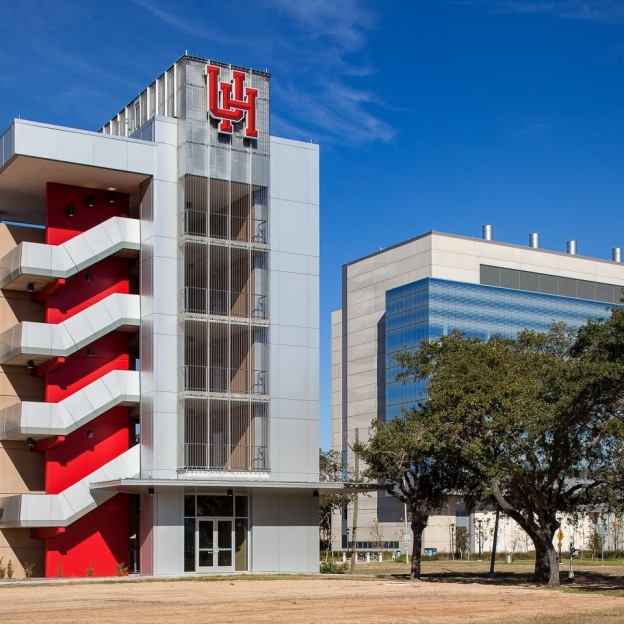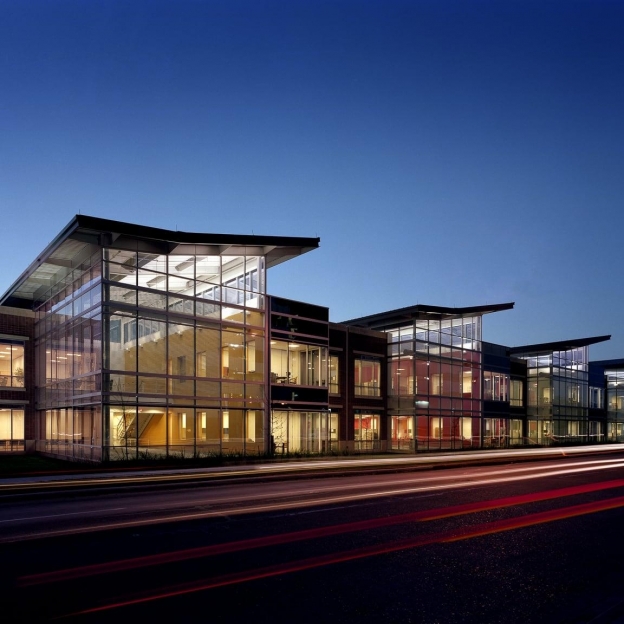About the Project
Garage #19 & Transit Center is located on the southern side of the Texas Medical Center, adjacent to Texas Children’s Hospital’s Meyer Building. The 8-level, 600,000 square-foot concrete garage provides 1,837 parking spaces. The garage was constructed with a conventional cast-in-place concrete flat structure design with pre-cast concrete spandrels. The adjoining bus transit center features a coffee shop, restrooms and an air-conditioned shuttle waiting area.
